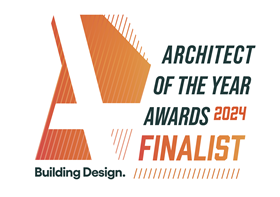
Finalist for Office Architect of the Year Award 2024, LOM architecture guides us through the specification challenges present at Barn X
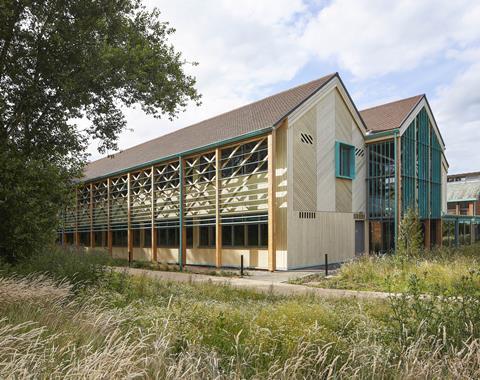
LOM architecture and design’s body of work was shortlisted for this year’s AYAs, as the practice was named a finalist for two awards, including Office Architect of the Year.
In this series, we take a look at one of the team’s entry projects and ask the firm’s senior associate, Tom Hofton, to break down some of the biggest specification challenges that needed to be overcome.
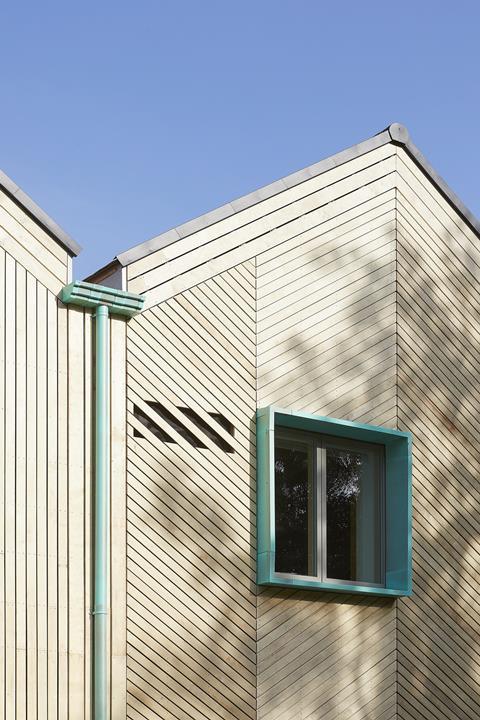
What were the key requirements of the client’s brief? How did you meet these both through design and specification?
Barn X is a new, sustainable office building designed for Rare Games on their rural Leicestershire campus. LOM was asked to design a 1,200 sqm two-storey workplace to accommodate over 70 of their creative staff.
Rare aimed to create something unique with a clear and strong concept. LOM recognised that the new building would need to respect the environment, draw upon its surroundings, and represent the culture of the people who use it. These three central themes of sustainability, place, and culture have manifested throughout the design process.
The building is entirely carbon neutral with LEED Gold certification and has numerous sustainable features, including photovoltaics, a rainwater harvesting system, solar shading and sustainably sourced, recyclable materials and furniture. Special attention was given to achieving high levels of insulation and air tightness, which led to Barn X achieving one of the highest-performing office EPC scores in the country for smaller office buildings.
Low embodied carbon design was a part of the project from the get-go. Natural and sustainable materials were preferred, including utilising mass timber as the primary structure and walls and Accoya timber cladding, selected for its low maintenance and longevity. Furthermore, clay roof tiles and bricks were sourced locally, and the entire building was designed for deconstruction and/or adaptive reuse.
LOM recognised that the new building would need to respect the environment, draw upon its surroundings, and represent the culture of the people who use it.
Other design solutions include high-efficiency LED lighting monitored on the building management system, efficient free cooling chillers using colder ambient air to perform cooling rather than the ozone-depleting refrigerants. The HVAC system’s condensation is captured and used for flushing WC cisterns, which is estimated to save 150,000 Lt/annum.
Native meadow and wildflower grass reflect the local ecology, and various amenity shrubs provide varying heights and structures. By introducing microhabitats and varying flowering times, the landscaping strategy has extended the opportunity for species to gather food – while a ‘pocket’ courtyard offers seating and fixed BBQ elements to encourage outdoor social activity.
A timber frame barn was a natural choice for the rural context, and the barn aesthetic of the existing campus buildings set a strong precedent. Understanding the architectural language of local buildings helped inform the facade design and material choices, particularly the detailing of the brickwork and Acoya timber cladding. The chamfered timber cladding motifs drew directly from local timber-framed buildings, and the diamond brick patterns were found on a barn a few miles away.
The creative studio environment needed to capture the unique culture of Rare Games. As a highly creative and social organisation, we wanted to put collaboration and fun at the heart of the building. A double-height space visually connects the two floors, with breakout, gaming, and open meeting and scrum spaces positioned directly off of them. Wellbeing, empowerment and inclusivity were also high on the agenda. Low VOC finishes ensured good air quality, and biophilia was integral to the design. Staff could easily control their environment, with locally controlled lighting, openable windows for natural ventilation, and the personalisation of desks, which were actively encouraged.
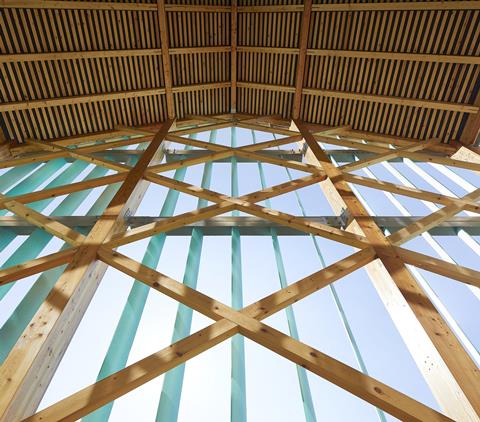
What were the biggest specification challenges on the project and how were these overcome?
The biggest specification challenge was meeting LEED and the sustainability targets. We overcame this by working with sustainability consultants RKD and reviewing every material with them.
Materials were carefully chosen for their low embodied CO2 or recycled content, in particular, Fermacell wall boards, which are 100% recycled and have an embodied carbon content lower than traditional plasterboard. It provided superior strength and fire resistance without compromising structural integrity.
The building envelope is made entirely of timber or natural-based materials, including OSB, sheep’s wool insulation, and timber cladding. The sustainable sheep’s wool insulation, Cosywool by Thermafleece, offers excellent thermal performance, breathability, and moisture regulation, contributing to a healthier indoor environment.
To meet air tightness requirements for LEED, we used Smartply Airtight by Medite –a structural OSB panel with integrated vapour control and air barrier properties, which was chosen for its dual functionality. This product simplified installation, reduced potential failure points, and ensured a consistent air-tight seal in timber frame structures. We also enhanced acoustic comfort with Topline acoustic ceilings by Hunter Douglas. We specified this to improve sound absorption in communal and high-traffic areas.
These products exemplify how innovative materials can address specification challenges and set new standards in building design.
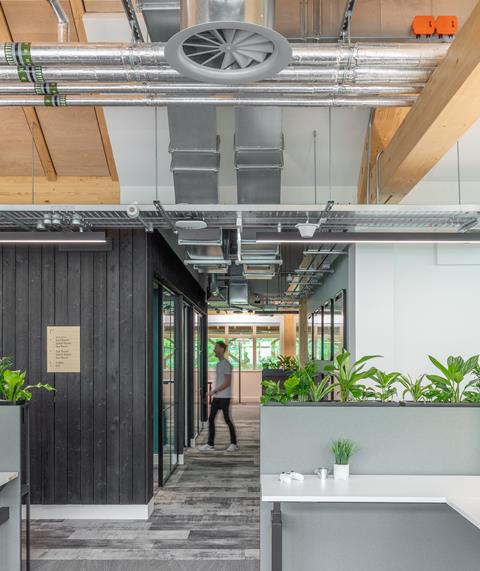
What are the biggest specification considerations for the project type? How did these specifically apply to your project?
Sustainability, natural wellbeing, biophilia and neurodiversity. Unlike many contemporary offices, Rare preferred to have assigned desks rather than hot desks. The interiors needed to consider users on the neurodivergent spectrum, so providing allocated flexible sit-stand desks allows them to be personalised and become familiar.
Controlled lighting alongside acoustic and visual privacy is provided at each desk, while playful graphics and biophilia are woven to foster a sense of togetherness.
Also critical to the client’s brief was taking account of the high heat and energy loads from the gaming and engineering equipment. This was far and above what would typically be expected in an office. The existing workspace suffered from poor internal space proportions, low daylight levels and overheating, which had to be addressed in the new building design.
Do you have a favourite product or material that was specified on the project?
The CLT timber frame. It is the single thing that defines the building internally and externally. It is expressed on the outside and personifies the barn aesthetic.
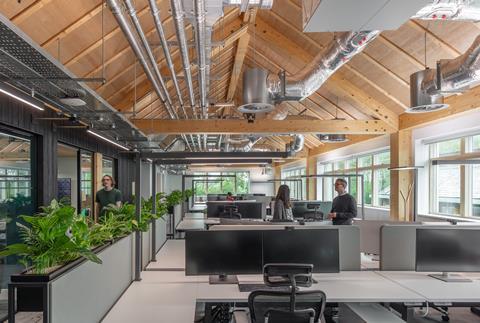
Are there any suppliers you collaborated with on the project that contributed significantly? And what was the most valuable service that they offered?
Creating test samples of the timber acoustic cladding and ceiling. An essential requirement was an acoustically muted building, so Armstrong Ceilings, Hunter Douglas and Fermacell were pivotal in working with us on this.
They offered ongoing technical assistance and supported creating bespoke solutions for fireproofing and fire-stopping. In our experience, it is uncommon in the UK for manufacturers to help come up with details to help solve such problems, so this was an invaluable service for us.
What did you think was the biggest success on the project?
The most successful part of the project is how calm and serene it is. For an office, there is a deadened noise by the acoustic natural materials and planting, accentuated by black burnt timber cladding for the central meeting rooms and nature-inspired carpet styles by Millican.
Our design considers how users circulate and interact with the site and campus buildings. Sensitive external lighting was designed to increase night sky access, improve night-time visibility, and limit the impact of the development on wildlife and people.
Overall, Barn X is a truly one-of-a-kind place to work, with inspirational spaces for some of the UK’s most talented game developers.
Project details
Architect LOM architecture and design
Client Rare Games, Microsoft
Main contractor BKBS (Bowmer & Kirkland Building Services)
Planning consultant and community engagement Planning & Design
Project manager Seven
M&E engineering Atelier Ten
Transport, drainage, structures and fire consultant Cundall
Sustainability RKD
Ecology RPS Group
Commercial agent 3 Sphere
Landscape EPS
Air tightness Smartply Airtight by Medite
Insulation Cosywool by Thermafleece
Stud partitions Fermacell Gypsum Board
Acoustics Topline by Hunter Douglas
Our “What made this project” series highlights the outstanding work of our Architect of the Year finalists. To keep up-to-date with all the latest from the Architect of the Year Awards visit here.


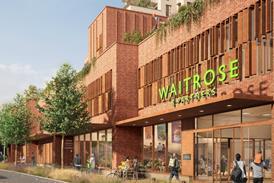
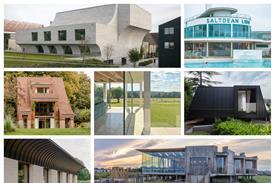
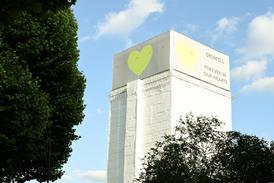
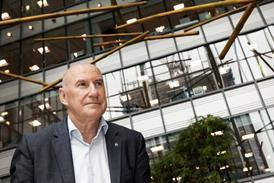



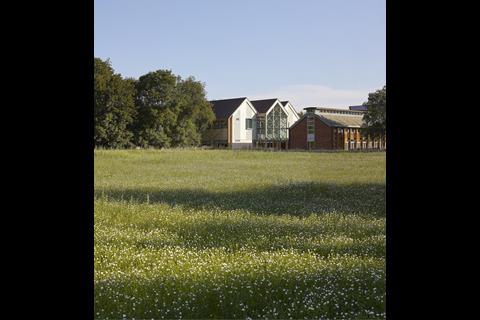
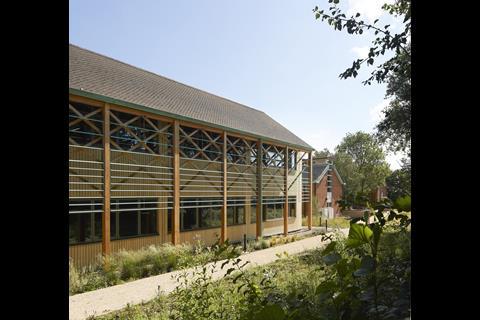
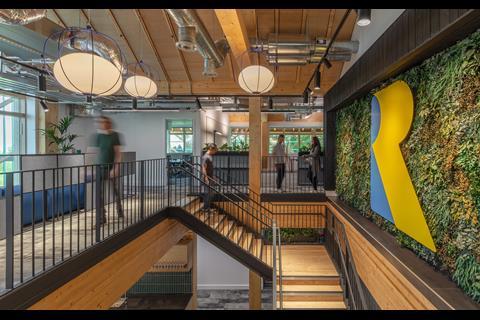
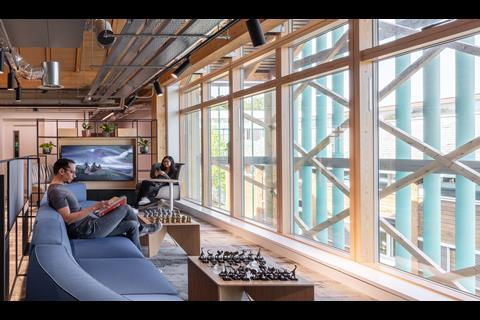
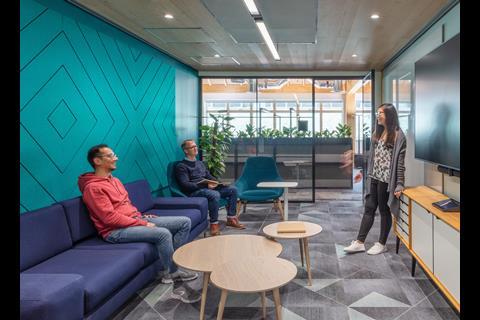
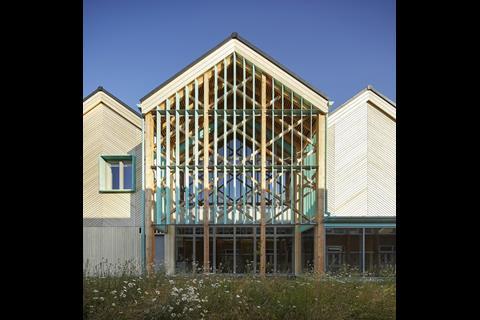
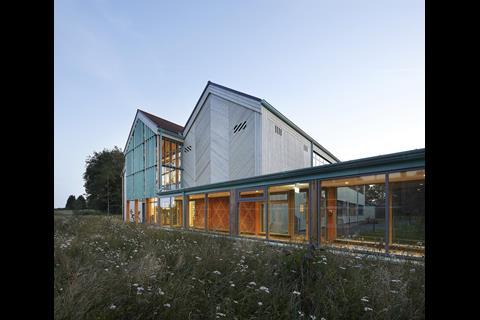
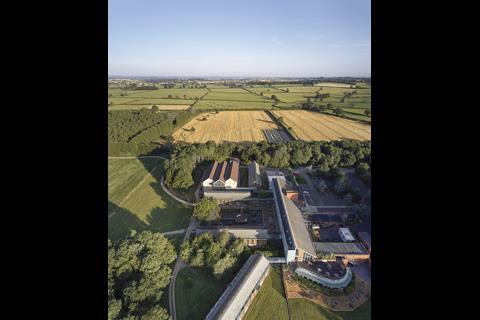







No comments yet