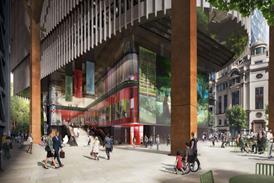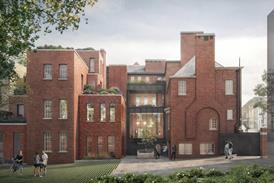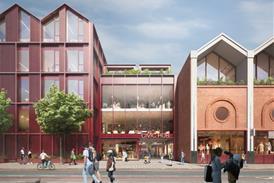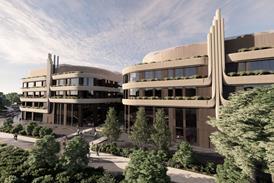- Home
- Intelligence for Architects
- Subscribe
- Jobs
- Events

2024 events calendar Explore now 
Keep up to date
Find out more
- Programmes
- CPD
- More from navigation items
Waugh Thistleton designs timber-framed Maidenhead office block

Practice’s six-storey proposals for HUB and Smedvig target BREEAM “outstanding” rating
Waugh Thistleton Architects has lodged proposals for a six-storey office building in Maidenhead that will feature a timber superstructure.
The project, for developer HUB and Norwegian financial baker Smedvig, will form part of the One Maidenhead mixed-use town-centre redevelopment – previously known as the Landing. It features more than 400 new homes and was designed by Studio Egret West.
Cross-laminated-timber specialist Waugh Thistleton’s office building is targeting a BREEAM “outstanding” rating and WELL “platinum” certification.
…
This content is available to registered users | Already registered?Login here
You are not currently logged in.
To continue reading this story, sign up for free guest access
Existing Subscriber? LOGIN
REGISTER for free access on selected stories and sign up for email alerts. You get:
- Up to the minute architecture news from around the UK
- Breaking, daily and weekly e-newsletters
Subscribe to Building Design and you will benefit from:

- Unlimited news
- Reviews of the latest buildings from all corners of the world
- Technical studies
- Full access to all our online archives
- PLUS you will receive a digital copy of WA100 worth over £45
Subscribe now for unlimited access.






