Studio Weave, Tonkin Liu and Arboreal among those on shortlist
A woodland classroom, a B&B, three houses and a memorial to one of Britain’s worst civilian disasters have all made it on to the shortlist for the Stephen Lawrence Prize.
This year is the 21st anniversary of the prize which was set up in memory of the aspiring architect murdered in a racist attack.
It honours a project that cost less than £1m to complete and is intended to encourage fresh architectural talent.
The finalists are:
Belvue School Woodland Classrooms, London by Studio Weave
A timber-framed building that draws on the natural world to create an informal learning space for children with special educational needs.
Bethnal Green Memorial, London by Arboreal Architecture
A poignant memorial designed to commemorates the 173 people who died in Bethnal Green underground station as a result of a wartime accident.
Dartmouth Park House, London by AY Architects
A reinvented Victorian London house that uses natural light to create a contemporary and bright family home.
Five Acre Barn, Suffolk by Blee Halligan
A modest barn transformed into a simple and elegant bed and breakfast hotel that complements the landscape garden and surrounding countryside.
Old Shed New House, Yorkshire by Tonkin Liu
An agricultural shed surrounded by the North Yorkshire countryside converted into a three-bedroomed house, library and gallery.
Red House, London by 31/44 Architects
A development that uses brick and red precast concrete to create a bold reinvention of the Victorian houses that surround it.
White Heather House, Southend-on-Sea by SKArchitects
A redevelopment of homes for vulnerable homeless women that are colourful, simply built and carefully placed to maximise the sense of space.
The judges’ full citations are below.
AY Architects won the award in 2013 for its Montpelier Community Nursery in Kentish Town, north London.
Stephen Lawrence Prize founder Marco Goldschmied said: “We have once again been astounded by the skill, ingenuity and determination shown in each project. The shortlist ranges from new and converted housing to a moving memorial, from education to hospitality. Each project has produced outstanding architecture fit for such a long-standing award.”
The Marco Goldschmied Foundation normally donates each year £5,000 to the Stephen Lawrence Charitable Trust as a bursary and £5,000 to the winner of the prize. To mark the 25th year since Stephen’s death, the foundation is raising the bursary donation to the trust to £25,000 this year and to £10,000 annually from next year.
The winner will be announced at the Stirling Prize party on October 10 at the Roundhouse in Camden, London.
The shortlist, project by project
Belvue School Woodland Classrooms
Architect: Studio Weave
Location: London
Date of completion: October 2017
Client: Belvue School
Contract value: £234,000
Internal area: 93m²
Cost per m²: £2,516 / m²
Contractor: IMS Building Solutions
Jury report
A beautiful special gem of a building, which reflects the success that the ambition, determination and talents of a client and architect working creatively together can achieve when they share a vision for creating a better world.
Belvue School is a secondary school for those with severe learning difficulties and a range of other needs. The school sits next to a small scrub of land with a few trees, shrubs and undergrowth. Although small in extent and hardly luxurious in planting, nonetheless it represented a glimpse of nature with which the pupils, who mainly live in blocks of flats nearby, were otherwise unfamiliar. The school was to be allocated two Portakabins to meet its need for more space but the head-teacher decided that her pupils deserved better than that. She realised that through design a much more imaginative solution could be found, that would provide a rich and stimulating learning environment for her students. To achieve this, she raised the money for the building independently and so the design direction was under her control and not hidebound by institutional limitations.
Her brief was to create 150 square metres of extra curriculum space, with a domestic quality and intimate scale. Studio Weave developed a collective narrative with the pupils, to open up imaginative ways of engaging with the outside. Through a series of story writing and design workshops the boundary between the playground and wood was identified as the border between familiar school territory and the magical mysterious world beyond, with the new Woodland Classrooms acting as the gatehouse and gateway to this magic world.
The result is a wonderful, beautifully organised building, with an almost temple-like quality. A central open, covered space frames the wood, exactly as a gate house should, but it also has a tent-like outdoor quality. Either side are two rooms: one cosy with a wood-burning stove, the other fitted out as a kitchen and dining area to help students develop independent living skills. The building has an exposed timber frame, and is lined in birch plywood. The roof is an extremely elegant series of three formed roofs, with clerestory lights, that illuminate its very beautiful profile, while also allowing a straightforward stack effect for natural ventilation. Every detail of this building has been carefully considered and crafted. There are shelves for things students have made, cosy corners and student-made tiles as a splash-back to the sink. Every effort was made to involve the students, to the extent that health and safety regulations would allow.
This building is a labour of love, which sits lightly on the ground. It is naturally ventilated, thoughtfully orientated to maximise sunlight and avoid overheating, fully wheelchair accessible and all the timber is from reliably renewable sources. The playfulness and ingenuity of this design are apparent at every turn, epitomised by the unique weathervane on the rooftop, twisting in the wind. Every school should have a retreat like this where students can go to connect with nature and be themselves, and at less than £250,000, they can probably all afford it.
Bethnal Green Memorial
Architect: Arboreal Architecture
Location: London
Date of completion: December 2017
Client: Stairway to Heaven Memorial Trust
Contract value: £457,000
Internal area: 98m²
Cost per m²: £4,663 / m²
As there is no internal floor area the external landscape site area has been used.
Contractor: Coniston
Jury report
In 1943, one of the worst civilian disasters in modern British history occurred in what is now the south-east access stair to Bethnal Green Underground station, used at the time as an air raid shelter. 173 people (including 62 children and babies) were crushed and asphyxiated to death as they rushed to gain shelter during an air raid.
With more deaths than the 1966 Aberfan landslide, and the 1989 Hillsborough stadium disaster, it is surprising so few know about it today. An official inquiry was held days after the disaster but was kept secret until after the war. Despite censored press reports at the time, those involved were told by officials not to talk about it and the story was suppressed for fear of undermining the war effort. In the absence of the truth, rumours spread that a German bomb had landed in the stairwell, which was convenient accidental propaganda and was allowed to prosper.
In 1945 the enquiry report was released. However the witness statements and various documents, including those outlining requests to the Home Secretary to improve the safety and condition of the stairwell before the disaster, continued to be classified and were only recently made public.
Many of those directly affected by the incident, partly due to the authority’s reaction, and partly due to the terror and trauma of the experience, suppressed the event, never talking about it, even to their families.
In 2006, 63 years after the event, Harry Paticas, a Bethnal Green architect, noticed a plaque that had been discretely fixed to the stair in 1993 quietly acknowledging the deaths. After some research, he felt strongly that a more fitting memorial was needed that would better acknowledge the tragedy for those who were killed, their families and those who survived.
What followed was an 11-year labour of compassion involving research, investigation, revelations, meeting victims’ families and survivors (some telling their story to their families for the first time), the emergence of a charity client to raise money for the project in 2008 (Stairway to Heaven Memorial Trust), charity tin rattling, political lobbying, negotiations with TfL (their stairwell and tunnels below), Thames Water (water main below), statutory authorities (gas and electric main below), design, structural co-ordination, further negotiation with TfL, further fund raising and so on.
The concept for the design is that of an inversion of the negative space within the stairwell where the crush occurred, lifted above and to one side of the stairwell in the corner of the park. The hollowed-out negative stairwell is built from sustainably sourced solid teak with conical shaped holes in the roof that at midday throw a light shaft toward the stairwell where the tragedy occurred, one for each life lost. A polished concrete plinth supports the teak inverted stair, and folds across the site with multiple bronze plates fixed to it with extracts from the accounts of survivors and victims’ families. The plinth twists and leads to a bench where those who have just read the accounts can pause and reflect.
The outcome, 11 years after Harry noticed the small plaque, is a striking memorial that is part sculpture, part architecture and which has intellectual and conceptual rigour, a poignant justification for its form, a clear consideration to the viewer’s experience and spatial interaction, a construction and structural complexity, and is built to an impeccable level of finish and detail.
The project would not have happened without the architect going way beyond the extent of simply “doing his job”. He created the project from nothing, he researched and established his brief, he discovered the people who he would need to be the client, he helped the client to fund raise and shake tins, he engaged in complex negotiations with multiple parties one would normally have to do for a significant building (and significant fee); he found a way to achieve the memorial and succeeded.
Dartmouth Park House
Architect: AY Architects
Location: London
Date of completion: August 2016
Client: Private
Contract value: Confidential
Internal area: 216m²
Cost per m²: Confidential
Contractor: Re-structure JC Ltd
Jury report
Beginning as a modest conversion of an over-developed Victorian terraced house the project became an ambitious redevelopment of the entire building. By reflecting the client’s personal travels and interests, AY Architect’s partners have created an unusual and exotic home.
The process of opening up the building to let in daylight has created a series of light, airy spaces linked by a courtyard, staircases and terrace. A 9m-high, three-floor void is a spectacular intervention containing a white steel and mahogany staircase with crafted balustrade, extending from the basement to the second floor in a series of straight flights, curves and bridges.
The ground floor has mahogany shelves and bespoke furniture, which fit well with the reclaimed oak parquet floor and leads to the timber-floored internal courtyard. This connecting space acts as an outdoor room with a centrally placed tree fern providing shade. The guest bedroom and bathroom extension on the opposite side of the courtyard is given privacy by the use of structural hardwood screens which were prefabricated, partially assembled and shipped from Nicaragua (a connection from the clients’ travels) giving a warm and consistent timber finish and unifying both internal and external areas of the house.
The upstairs terrace, with views of neighboring gardens, sits above the guest bedroom and is linked by the main staircase to the house and circles around the courtyard to a staircase to the kitchen. On the second floor the walls and ceiling of the master bathroom are stripped back to reveal the original brick and timber of the building and is lit by a skylight. Lastly the basement office has a lightwell from the courtyard and a walk-in shower, which is beautifully finished in stone.
From the street the former shop front is discreetly painted grey with smoked glass concealing the theatricality of the interior. It is a very successful reinvention of the Victorian house.
Five Acre Barn
Architect: Blee Halligan
Location: Suffolk
Date of completion: March 2017
Client: Five Acre Barn
Contract value: confidential
Internal area: 450m²
Cost per m²: confidential
Contractor: Paul Rolph
Jury report
The Five Acre Barn is an original building form that is well suited to this new type of brief. The scheme provides new build bed-and-breakfast accommodation for five visitors (individuals, couples or families) who can choose to live and dine together for their stay, or use their room as a base to travel around this scenic area of Suffolk, Aldeburgh being the nearest town to the site. The new building has a stepping, organic form, clad in shingles, that “wriggles” among the trees in a mature garden (the five acres of the title).
Each room is expressed in the roof form and each room has its own timber deck projecting out into the landscape. The new building is directly linked to a retained workshop building. This simple brick building has been repaired and enhanced in the most minimalist way (the addition of an aluminium gutter, roof repairs and the odd new window) so that when you step inside, it is a surprise that it is a single volume of stylish kitchen/ dining room/ lounge.
Everywhere the finishes are minimal but the furniture (mid-century classics), pottery, prints light fittings, bring a Shoreditch style (and purchasing power) to Suffolk.
What is most surprising and pleasing, given the quality of finishes and workmanship, is that this is largely a self-build project. The owners installed the cedar shingles, completed most of the joinery and decorations and worked alongside the builder, Paul Ralph, every day on site. The scale and the budget is modest but this imaginative building punches well above its weight.
Old Shed New House
Architect: Tonkin Liu
Location: North Yorkshire
Date of completion: November 2017
Client: Private
Contract value: Confidential
Internal area: 210m²
Cost per m²: Confidential
Contractor: Vine House Construction
Jury report
The clients spent several years looking for a quiet site to build their retirement home before they found a farm shed located in a wild garden on the edge of a small village in North Yorkshire. Discovering the site with their son Greg, now associate at Tonkin Lui, and Mike Tonkin, they sought to pull the landscape into the building’s form. A long double-height gallery maintains the tree-lined approach and a tall library, bounded by mirror-backed shelving evokes the copse of silver birch found on the site.
Walking into the library through a sliding door from the living room brought gasps from the awards jury. It is the heart of the home and a showpiece for a lifetime’s collection of books. Clever use of light and mirrors gave the impression of an art piece itself. Otherwise it Is a modest three-bedroom house, build cost effectively, but with exquisite detailing throughout inside and out. The house follows a Passivhaus strategy of high insulation, high air-tightness, complemented by mechanical ventilation with heat recovery. Timber louvres are neatly integrated into the design of the timber cladding to limit solar gain in the south-facing library. Larch cladding of various widths has been shot blasted and stained white between galvanised steel fins to offer a rhythmic façade that reads like the bark of the silver birch trees. Galvanised steel continues inside with a delicate mezzanine and bridge, using only 80mm structural depth, with delicate timber joinery in every room.
The colour scheme of subtle grey tones, concrete screed floor and white shaded timber seems to effortlessly complement the art collection in every room. As the architects say, “The house is a journey of interconnected spaces that alternate between the grand and the intimate… it is part country cottage, part classical villa”.
Red House
Architect: 31/44 Architects
Location: London
Date of completion: April 2017
Client: Arrant Land
Contract value: £465,000
Internal area: 130m²
Cost per m²: £3,577.00 / m²
Contractor: Studio PL
Jury report
A new-build home which is an assertive piece of architecture, justly confident of its place in the street without being disrespectful, and sharing something of the spirit, solidity and decoration of the Victorian surroundings without veering towards any kind of artificiality.
The scheme matches the size, scale and character of the surrounding two-storey dwellings, while providing a 137sq m split-level three-storey contemporary home. The site the architects had to work with was awkward in shape and levels and they had to deal with the challenge of privacy and avoiding overlooking neighbours. Yet they have excelled in dealing with each, using the position of the chimney and location.
As the end of the terrace the site is a unusal shape with an imposed kink in the road and angled flank of the adjacent house. The architects have inventively carved into the space a series of intimately angled living spaces sprinkled with small glazed courtyards, drawing light and ventilation deep into the low-level kitchen, dining and living spaces. These “pushed and pulled” series of visually connected spaces resolves the complex geometrical challenge creating a homely space.
A timber stair, which greets you at the entrance and stretches the length of the home is detailed with shadow gaps and vertical lines of cladding helping light travel down the building. Painted white, this spine of a stair connects the whole house as a single building. The entrance hall has a large window with enough space for coats, bags and shoes. Storage in the living space is carefully hidden away.
Bedrooms and bathrooms are a good size, light and decoration kept simple, giving occupants a blank canvas to develop as they wish. The red brick used on the facade matches the highlight brick in the existing terrace and the patterned pre-cast pigmented concrete panel above the front door echos the decorative brick patterns on the terraced street. The facade is fun and crafted.
The material selection is tactile, elegant and warm, perfectly coordinated with the design as a whole. The client was supportive and encouraging of the architects. The architects answered the client’s brief and the house is now occupied by clients who love the home.
The architects have produced an exquisite crafted home that responds elegantly to its context providing delight to its users as well as to the surrounding area.
White Heather House
Architect: SKArchitects
Location: Southend-on-Sea
Date of completion: April 2017
Client: Harp
Contract value: £696,000
Internal area: 425m²
Cost per m²: £1,638 / m²
Contractor: SKA Projects
Jury report
This is a wonderful example of where the architect, Steve Kearney, would just not let a project fail. He formed his own construction company, overcoming early setbacks, to deliver the project to a tight budget and timescale.
This is a project that is really changing lives, providing inspiring emergency homes for vulnerable women in the “red light” district of Southend. The layout of the new three blocks around a central space solved the problem of a very restricted site. It creates an appropriately sheltered, private and secure environment for residents who draw support from each other and want to distance themselves from the outside world. The buildings (and the reclaimed garden sheds) are colourful, simply built and carefully placed to maximise the sense of space (there is even a quiet outside space for the staff) on a left-over piece of urban back lot.
The building process was complicated too, necessitating bringing materials on to site by hand on occasion. This sort of project makes us all proud to be architects.
Harp is a worthy RIBA East Client of the Year, providing much-needed sanctuary for women who are made homeless in Southend. They had clearly worked hand in hand with Kearney, to make every bit of space on a difficult site work hard and make every piece of building material earn its keep. The residents draw great comfort from living together, sharing meals and activities, and exchanging life stories in what feels like an extended family home.
Postscript
Jury report


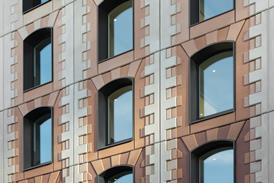
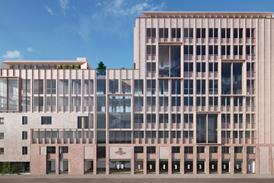
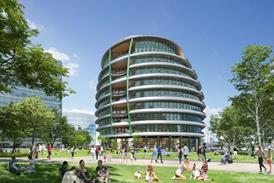




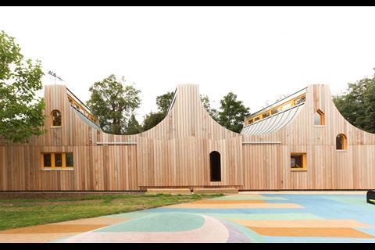
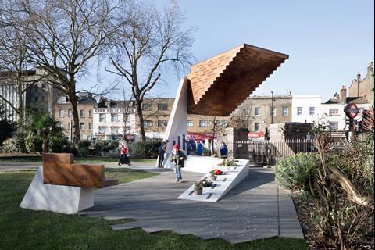
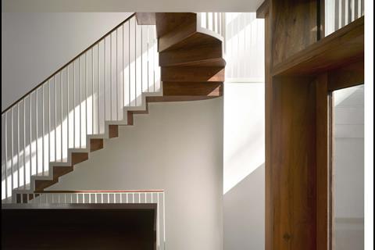
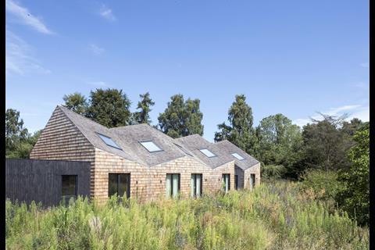
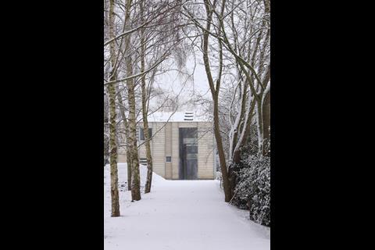
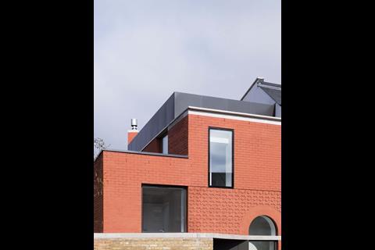
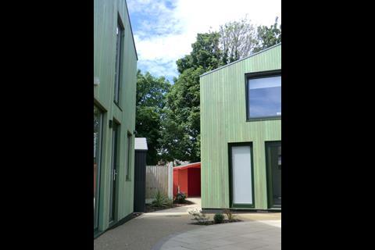
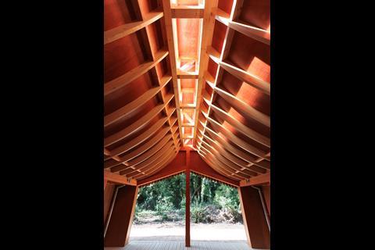
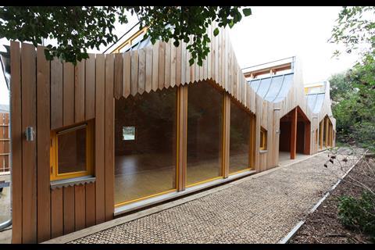
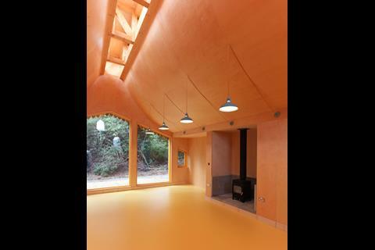
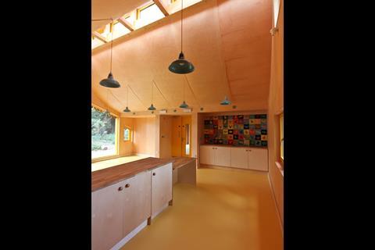
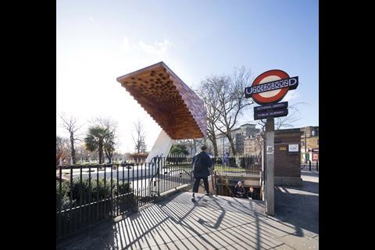
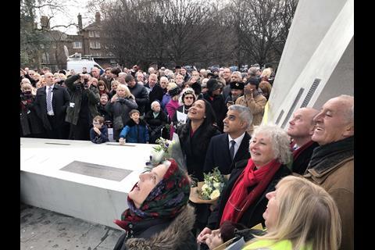
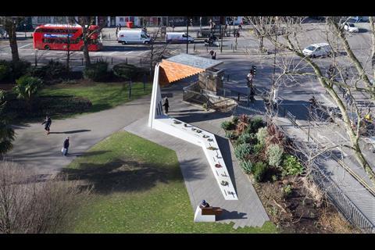
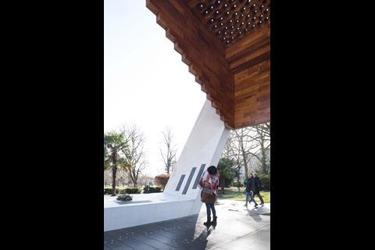
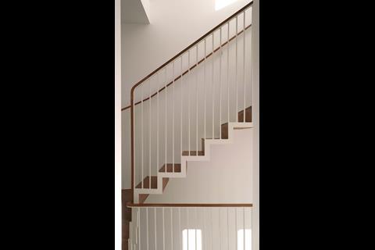
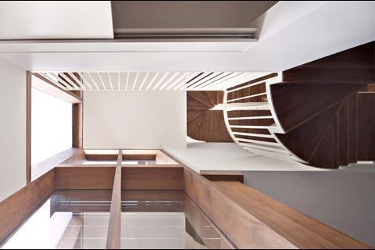
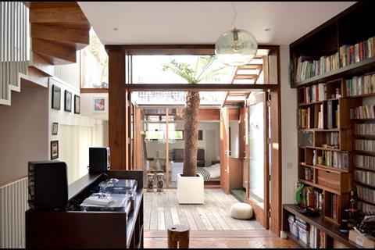
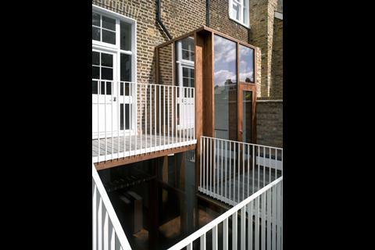
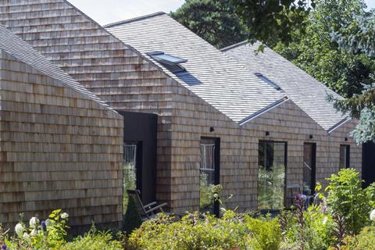
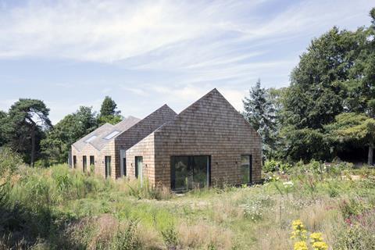
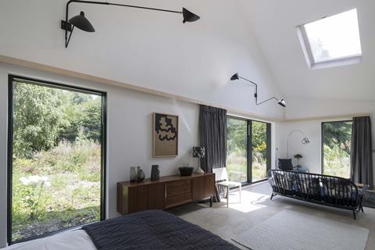
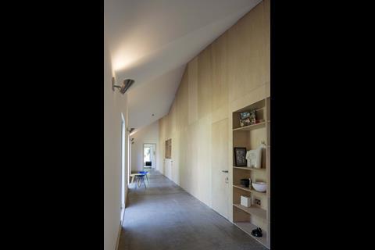
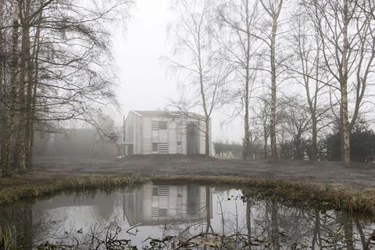
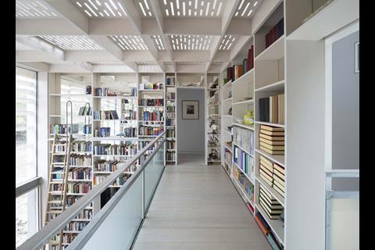
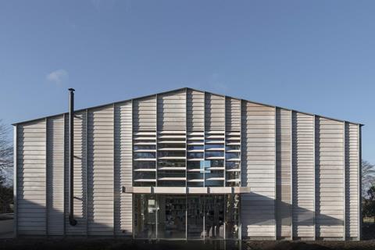
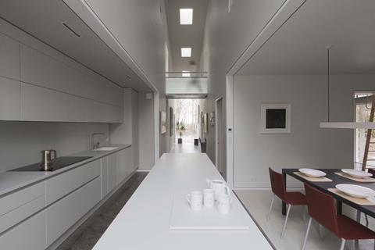
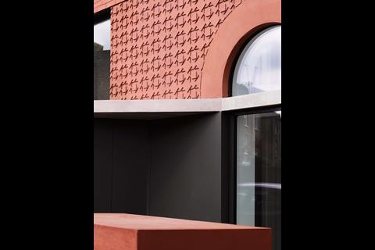
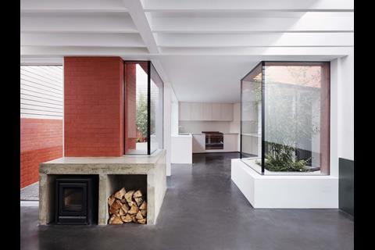
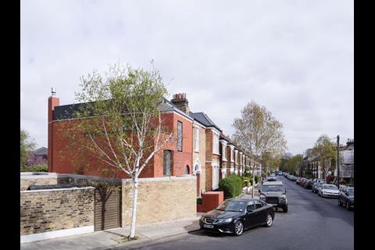
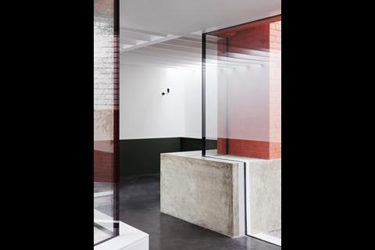
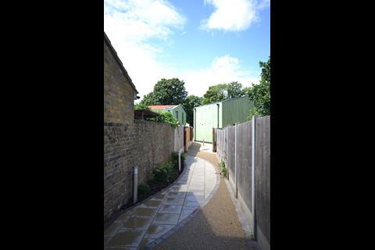
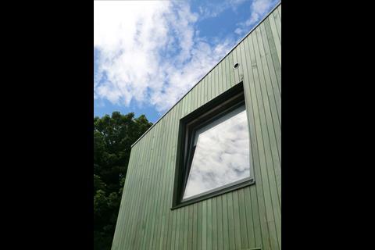
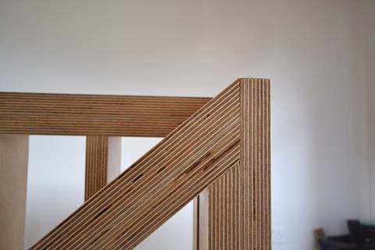
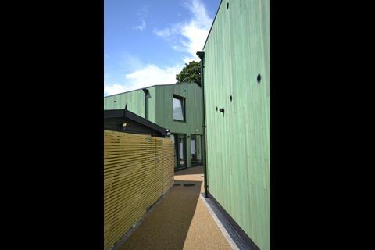




3 Readers' comments