The 14 unit scheme will be built to achieve net zero and includes a series of garden spaces designed by Landscape Projects
Satish Jassal Architects has received formal planning approval for 14 supported-living homes in Haringey, north London.
The client is Haringey Adult Services, and the project will delivered by Haringey’s Development Team.
Barbara Hucklesbury Close will provide 14 one-bedroom homes and a support office for adult residents with mental health needs who are transitioning to more independent living.
The scheme has been designed with careful consideration of the needs of the residents. The homes will form a three-storey block with a single point of access.
The building will satisfy the Mayor of London’s definition of a zero carbon building. There will be savings of 100% of carbon dioxide emissions compared to the Part L: 2013 baseline.
Zero carbon will be achieved through a rooftop array of solar panels and use of air source heat pumps.
The structure of the building will be of cross-laminated timber (CLT), which the architect states will deliver a reduction in the embodied carbon of 137 tonnes over a standard concrete solution.
The construction cost is estimated at £5m.
The courtyard garden has been designed by Landscape Projects. The main garden is divided into smaller spaces, including a gathering space, a growing garden, a relaxation garden and a contemplation garden.
Committee approval was unanimously granted on 5 September 2022, with the announcement of formal approval on the 15 June 2023 following the Section 106 agreement.
Satish Jassal said: “We are delighted to have the go-ahead to provide this much needed supported housing scheme for local people. It has been designed specifically with the residents in mind.”


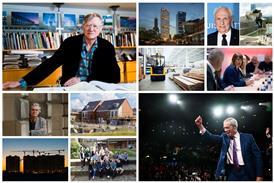
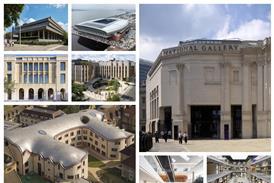





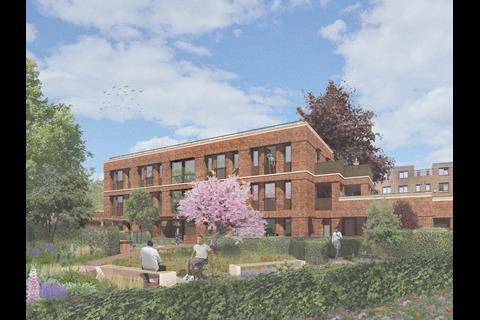
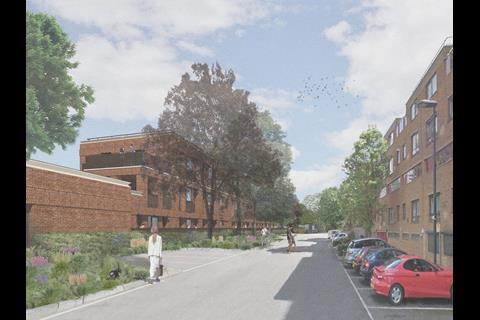
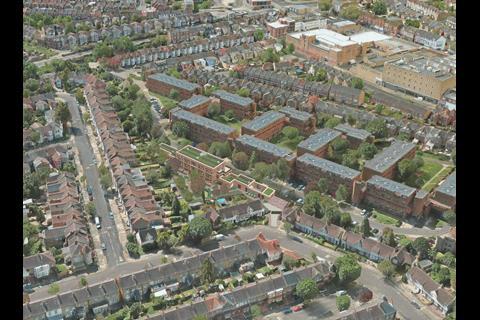
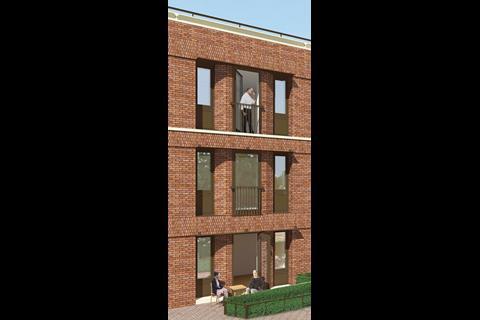
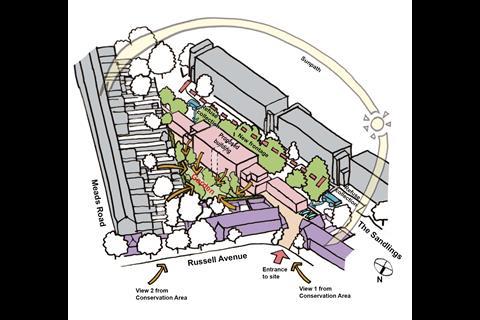







No comments yet