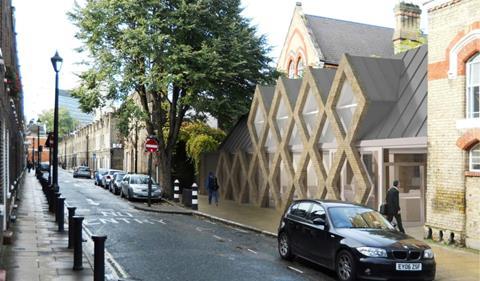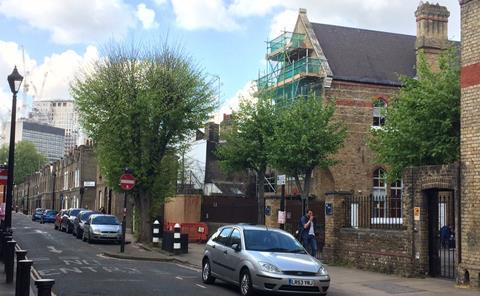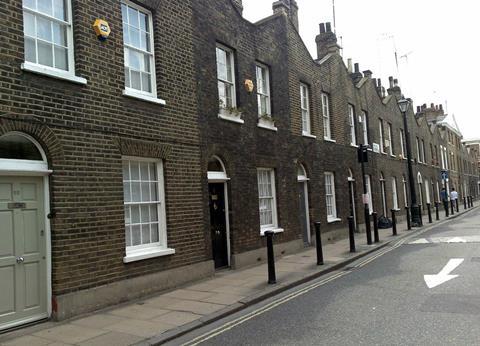Victorian Society leads pack as 450 voice fears over modern addition to historic street

The proposals for Roupell Street, drawn up by Tony Fretton Architects
Proposals to build a modern extension to a Victorian school in one of south London’s most historic streets have met with a tsunami of objections.
As of this week, more than 450 objections to the proposals had been received by local planning authority Lambeth Council, compared with only a handful in support of the scheme.
Last month BD reported on a Tony Fretton Architects-designed scheme to add a new canteen and inner courtyard onto the Roupell Street base of the Education First language school, which is housed in the grade II-listed former St Andrew’s and St John’s Primary School.
While the scheme would require the demolition of a listed wall and railings, it would also be a new intervention on a street famed for its 1830s “butterfly” roofed artisan houses, around 70 of which are listed at grade II.
The current scheme is the second time EF language school has sought to add new facilities to the site. Earlier proposals were withdrawn in 2015 after resident opposition.
Most opponents expressed anger over the impact of the Tony Fretton plans on Roupell Street’s existing appearance, which is protected by the Waterloo and Roupell Street Conservation Areas. Some also referenced the loss of views of the school that construction of the canteen would entail.
Among those objecting was the Victorian Society, which reserved particular criticism for the design of the proposals, rather than the principle of a new building fronting the street – as the canteen site had previously housed an infants’ hall damaged by wartime bombing.
“Our concerns stem chiefly from the architectural expression of the proposed structure, which is envisaged as a two-storey glazed and zinc-clad structure behind a grid-like veneer of brick,” it said.

“We understand the rationale behind this approach, with the resultant roofline to some extent referencing both the former hall and the roofline of the nineteenth-century buildings elsewhere on Roupell Street.
“However, the CGIs suggest the result would lack the clarity of form of the previous hall, and that it would appear overly – even wilfully – assertive, and therefore detract from the tightly defined character of two conservation areas.”
The society concluded that the scheme’s “large and prominent expanses of zinc cladding and glazing would be incongruous” and that the street required “something more responsive to the prevailing characteristics of the conservation area”.
Government heritage adviser Historic England said that the design of the scheme was an improvement on the 2015 plans, which had also included a basement area omitted from the live application.
“In our view, the successful introduction of a contemporary design into a relatively intact 19th century streetscape is a difficult challenge which will divide opinion,” historic buildings and areas inspector Marek Drewicz wrote.
“The applicant has undertaken detailed research on the history of the site and the design of the new extension clearly evokes the footprint, silhouette, massing and rhythm of the original infants hall, whilst the diagonally expressed ‘diaper work’ elevation signals a distinctly modern intervention, influenced by an historic motif.”
But Drewicz said Historic England continued to have “reservations” that the new canteen would dominate the listed school building, while its “unusual geometry and contemporary styling” suggested it would “command a potentially unwelcome degree of visual primacy” on the Roupell Street Conservation Area.
He said the watchdog remained of the view that the proposals would cause some harm to the listed school, because of the loss of its open courtyard and views of the 19th century building, but that the harm would be less than substantial.
The letter said it would be up to Lambeth Council to determine whether the benefits of the scheme outweighed any negative impacts on the school and Roupell Street as a whole.
Neighbourhood organisation the Association of Waterloo Groups said the proposals failed to meet fundamental protection goals for the quality of the borough’s built environment, as set out in the 2015 Lambeth Plan.
It added that the design of the proposals was “completely out of keeping with the surrounding residential houses” with a motif that “disregards the context of the site”.
The umbrella body also said that the scheme was clearly designed to drive business at the school, and would therefore increase traffic to the site.
According to documents lodged with Lambeth, the Tony Fretton extension presents “an opportunity to restore the historic streetscape of Roupell Street, characterised by its masonry facades and repeated gable end frontages”.
The supporting papers say the extension would “add to a sense of completeness of the street scene, a role previously established by the former infants hall, simultaneously offering transparency through to the courtyard that would be lost if the hall were to be a mere replica of the original building”.
Among the five consultation responses that supported the scheme, one – unnamed – commenter said the proposals were “a perfectly intelligently designed addition to a quite lovely but perfectly ordinary street, remarkable simply for its preservation in such a central area of London”.
The writer said they did not believe the original occupants of the street’s houses would have objected to the proposals, but said: “Speculators and new owners worried about a return on their investment, however, are probably a different matter.”
Lambeth Council has yet to publish a determination date for the application.














12 Readers' comments