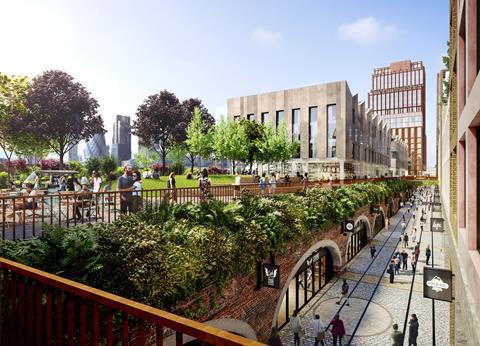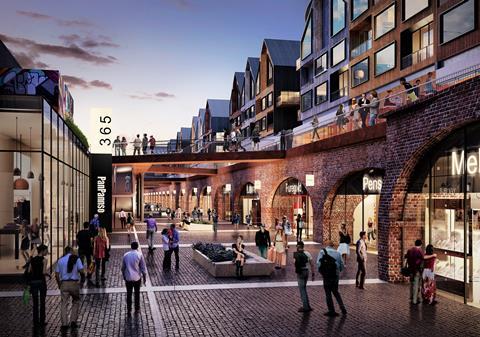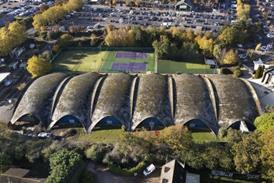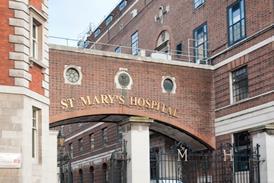East London proposals by FaulknerBrowns, Buckley Gray Yeoman, Chris Dyson and Spacehub set to go on display

A reworked version of proposals to redevelop east London’s Bishopsgate Goodsyard site are set to go on public display this week, and project developers Hammerson and Ballymore have unveiled images of the scheme’s latest incarnation.
Plans to regenerate the 4.4ha site in Shoreditch with a 1,300 home scheme featuring PLP Architecture towers of up to 46 storeys bit the dust in 2016, and the practice subsequently walked away from the project.
The new proposals – worked up by surviving design team members FaulknerBrowns, Buckley Gray Yeoman, Chris Dyson and Spacehub – are lower, with the tallest building coming in at 29 storeys.

The plans also include a series of seven-14 storey blocks with up to 250 homes. The site will include 130,000 sq m of offices along with 16,250 sq m of retail and a 300-bed hotel. A park is planned for the top of the grade II listed Braithwaite Viaduct.
The move reacts to local opposition the earlier proposals faced and reflects a shift towards commercial uses for the site, part of which is currently occupied by the Box Park development.
Hammerson and Ballymore said Goodsyard 2.0 would feature “a new approach to routes and public spaces, including a new pedestrian street connecting Brick Lane and Shoreditch High Street, lined with retail, affordable workspace and studios” and an extended High Line-style walkway running across the site from east to west.
The public exhibition, which is being held at Protein Studios at 31 New Inn Yard, runs from 8-15 November.













16 Readers' comments