Seven-floor haircut for Marsh Wall block fails to win councillors round
A 49-storey residential tower designed by Ken Shuttleworth’s Make Architects has been refused planning permission by Tower Hamlets council despite a reworking of earlier plans that saw seven storeys sliced off the structure’s height.
Councillors on the east London authority’s strategic development committee went against the advice of planning officers in rejecting Make’s proposals for 225 Marsh Wall on the Isle of Dogs.
The scheme, designed for developer Cubitt Property Holdings, would have delivered 332 flats – down from the earlier 56-storey scheme’s 442.
That proposal was withdrawn in June 2016 after planning officers recommended the scheme for refusal on the grounds that it represented over-development of the site, south of Canary Wharf.
Significant design changes introduced by Make for the scheme’s latest incarnation include a reduction in the stepping effect of the tower’s highest levels, a simplified podium design and a reduced footprint.
Councillors on Tower Hamlets’ strategic development committee indicated in August that they were minded to refuse the lower scheme, but the decision was deferred until last week.
A report to their October 5 meeting said officers’ advice to approve the proposals – which claimed to deliver 25% affordable housing – was unchanged, but said councillors could reject the tower on the grounds of its “excessive scale and height” within its local context.
They said it could be argued that the structure would “not maintain the transition in height between Canary Wharf to the north and the lower-rise buildings to the south and east”.
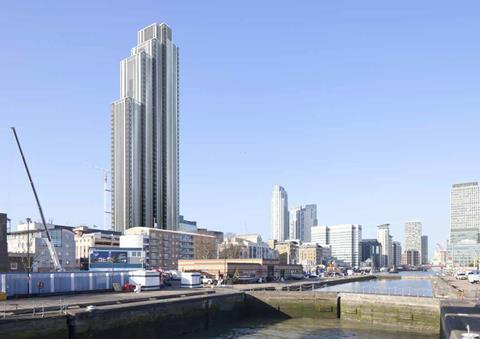
Officers added that the absence of a legal agreement to secure agreed contributions for “employment, skills, training and enterprise and transport matters” meant the proposal failed to mitigate its impact on local services, amenities and infrastructure – which they said would be a “defendable position” if the refusal were appealed.
The rejected scheme featured two communal lounges for residents – one of 562sq m on the top floor for so-called “private” residents and a 140sq m lounge and terrace on the second floor for occupants of the development’s “affordable” homes.
Affordable-housing residents and private-sector residents would have used separate entrances, with the exception of people living in shared-ownership “intermediate units” on the 13th floor, who would have access to the “private core”.


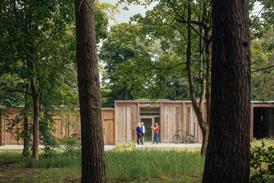
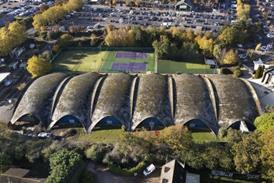





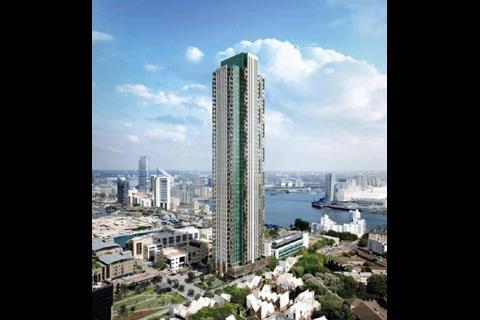
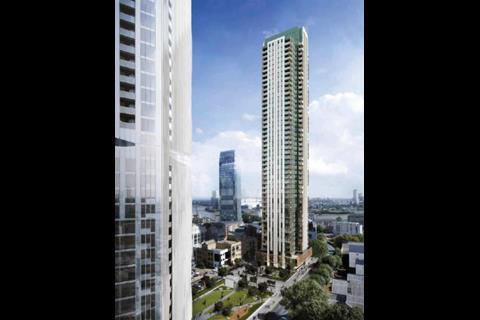
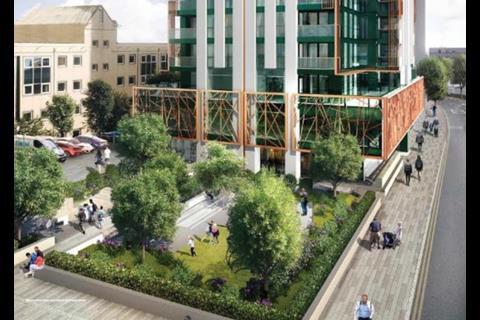
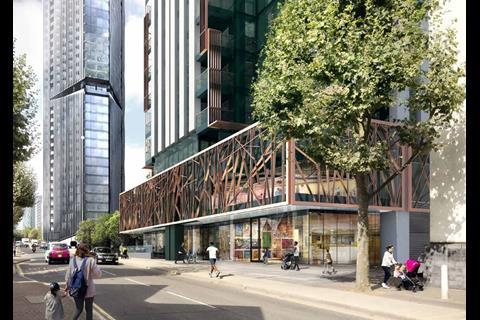
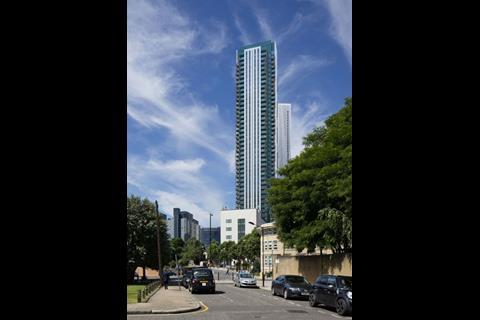
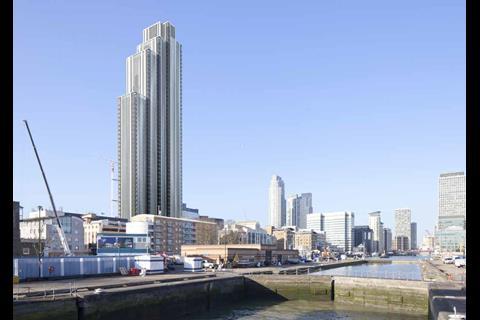




7 Readers' comments