Stratford brownfield development contains 89 homes
An 89-home scheme in east London designed by pH+, which will focus on “deck living”, has received planning approval.
Destined for developer City and Suburban Homes on a brownfield site close to the Olympic Park in Stratford, the Marshgate Lane project is described by pH+ as highlighting “the potential of high-density living designed around a series of shared spaces linked by a central linear park.
“These homes are a continuation of research into the benefits of deck living in housing and its ability to form new communities,” the architect said.
The scheme is adapted to the constraints of its narrow site, which covers 0.4ha, through what pH+ described as the creation of interconnected multi-tiered gardens, designed around three courtyards surrounded by a cluster of mixed-tenure homes, the firm said.
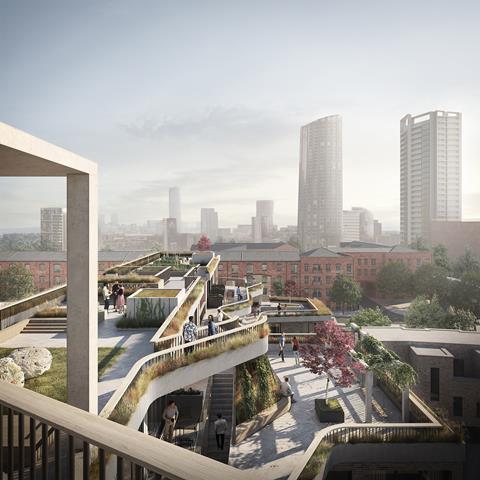
Gavin Henneberry, pH+ director, said Marshgate Lane allowed the practice to develop its research around how architecture could “reinforce community through the cross-programming of shared space”.
He added: “Doorsteps, walkways, stairs and balconies are among some of the key threshold moments we have explored as part of a graded transition of public to private from street pavement to front door.
“A network of shared community spaces punctuates the internal facade at every level, providing neighbours with the opportunity to participate while invigorating the wider community.”
A start date for construction has yet to be agreed but the development is expected to take around two years to build.
Just over a third of the homes will be affordable, said Henneberry. The affordable split planned is London Living Rent: 19.4%, London Affordable Rent: 61.3%, and shared ownership: 19.4%. The rest of the homes will be for private sale.



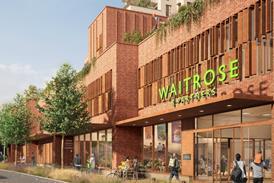
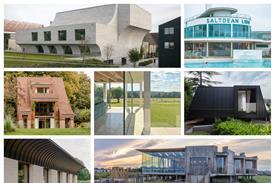
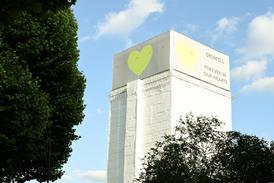



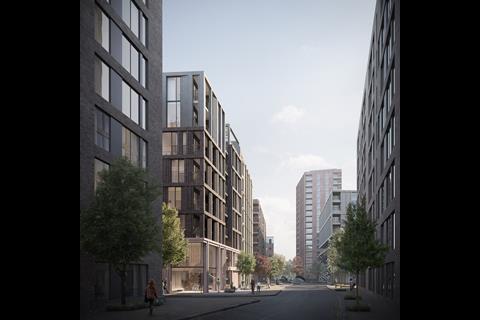
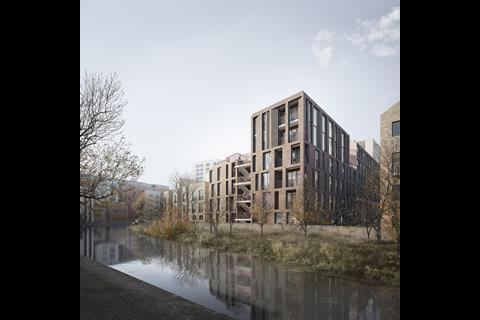
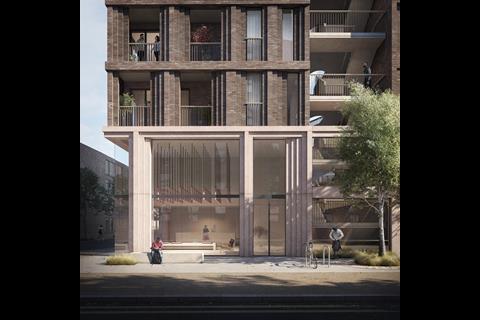
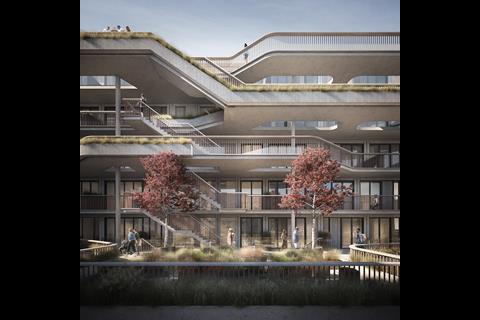

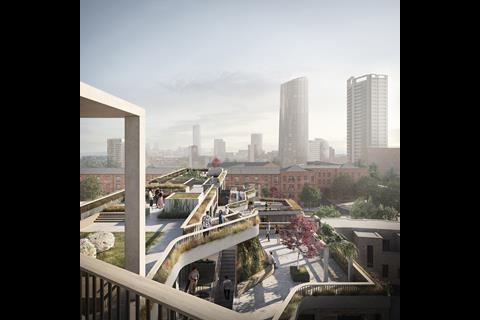







1 Readers' comment