Glasgow retrofit will restore Grade B-listed gem as an enterprise hub
O’DonnellBrown’s proposals to refurbish a highly ornate 146-year-old factory building in Glasgow as an enterprise hub for the local community have been given the go-ahead.
The plans for the Grade B-listed Pipe Factory, which was designed by Matthew Forsyth with inspiration from the Italian Renaissance, will also deliver new offices and creative workshop space in the building next to Barras Market.
Client the Friends of The Pipe Factory community interest company expects the project to cost £3.3m. Originally built to make clay pipes for smokers, the factory has had a variety of uses since production ceased in the 1950s. The community interest company acquired the building in 2021.
O’DonnellBrown said its proposals would upgrade the thermal performance of the building with new insulation and heating, and that adaptations would make it fully accessible.
The practice said the only visible change to the external appearance of the building, which was completed in 1877, will be a new lift shaft added to the western elevation.
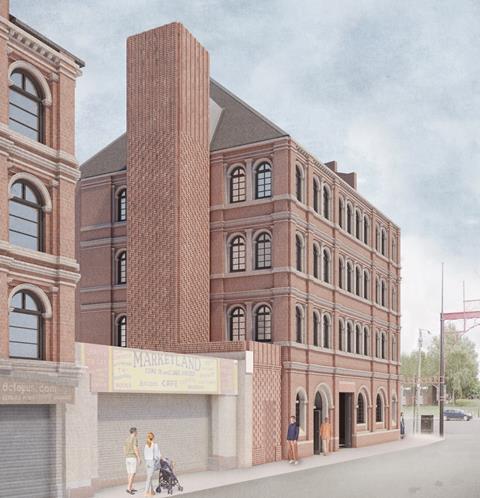
Internally the building’s cast-iron columns, capitals and principal timber beams will be retained. Ground-floor walls will be left as exposed brickwork and the columns and beams will also be left exposed.
A new primary steel staircase will replace non-compliant timber stairs. Outside, the existing brickwork and leadwork will be repaired and re-pointed. A new glass and timber front door with intercom system and decorative openable security grille will be added as part of the work.
The project will deliver 830sq m of floorspace at the five-storey building, an uplift of around 40sq m.
O’DonnellBrown director Sam Brown said retrofitting The Pipe Factory was a “pivotal project” for the regeneration of The Barras that the firm was honoured to be working on.
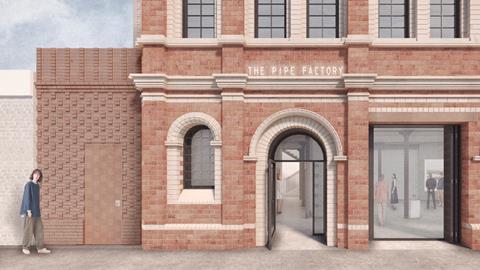
“Our practice is embedded in this community: we worked on a retrofit of Us V Them, a neighbourhood café-cum-workshop space which has become a magnet for local creatives, and we are passionate about sustaining The Pipe Factory as a space for creative practice,” he said.
“This project embodies all that is good about how retrofit schemes can and should be taken forward where possible. This is an opportunity to deliver an exemplar scheme, providing a template for future retrofit projects.”
Matt Loader, director of project conservation architect Loader Monteith, said good conservation and restoration of the building’s skin would “revive and contribute greatly to the building’s civic presence”.
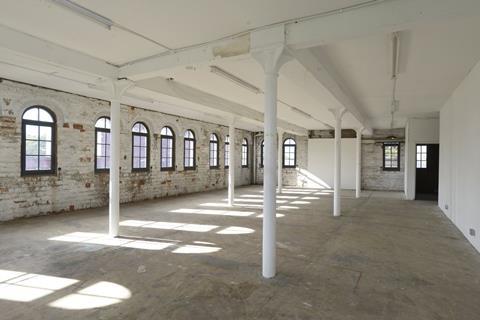
Friends of The Pipe Factory said it was “dedicated” to re-imagining the building as a dynamic centre that will generate pathways to pursue individual learning and development in creative fields.
When the project is complete, office space at The Pipe Factory will be occupied by the community interest company, social enterprise INCH Architecture & Design, visual-arts charity Strange Field and other organisations with a social agenda.
As well as O’DonnellBrown and Loader Monteith, the project team includes principal designer Brown & Wallace, project manager Cragg Management, structural engineer Narro, M&E and services engineer Harley Haddow, and QS Armour Construction Consultants.
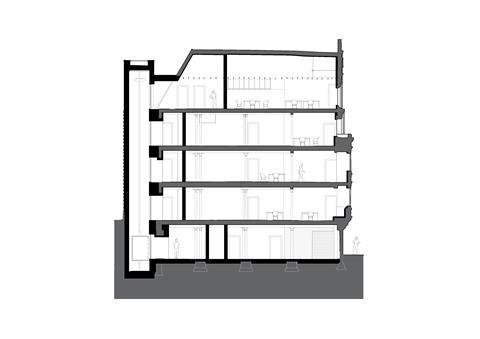









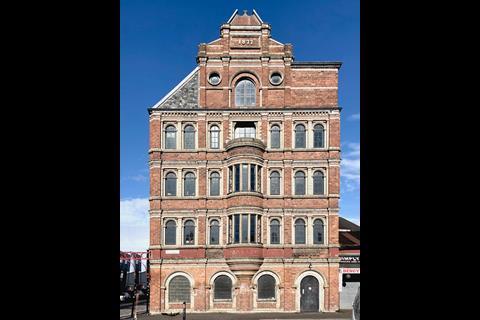


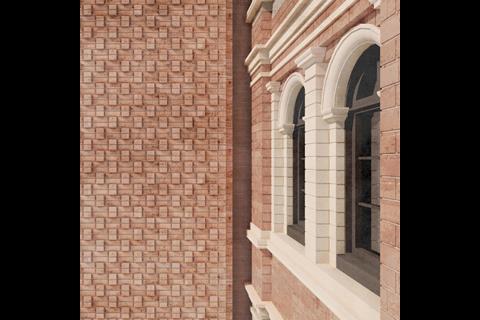
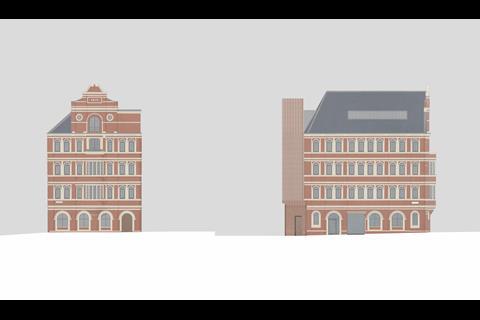

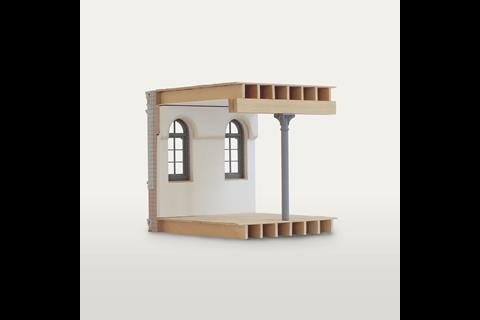
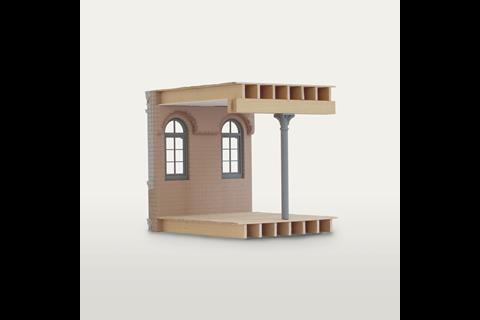

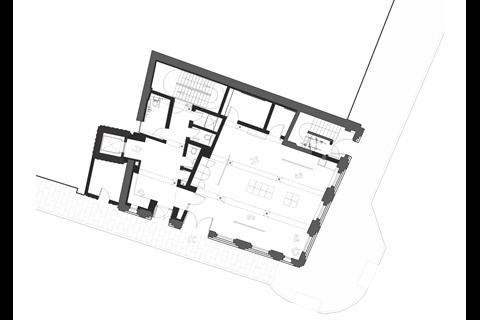







No comments yet