Projects draws on design of traditional Moroccan and Andalusian dwellings
Merrett Houmøller Architects, in collaboration with interior designers All & Nxthing, have transformed a London terrace into the Taper House, featuring a trapezoidal-shaped, double-height kitchen and dining space.
The project aimed to depart from conventional townhouse layouts. The design incorporates open and broken plan spaces with generous double-height ceilings and high-level glazing, placing the kitchen and dining space at the focal centre of the house.
Inspired by traditional Moroccan and Andalusian dwellings, the design seeks to disrupt the typical rectilinear spatial arrangement of London terraced housing. The extension features tall, open, and intimate spaces, designed to foster a closer relationship with the garden and natural light.
The choice of materials prioritised environmental sustainability and comfort. Natural and low-carbon materials such as exposed structural oak timber, wide oak board flooring, handmade clay brick pavers, clay plaster, and lime wash finish were utilised throughout. Photovoltaic panels provide electricity, and integrated planters allow for greenery indoors.
Robert Houmøller, director of Merrett Houmøller Architects, said, “Taper House was a fantastic opportunity to work with clients whose thoughts aligned with ours so closely in terms of sustainability, materiality, form, and use of spaces. As a practice, we celebrate how buildings change over time – ideas such as palimpsest (being able to see traces of an earlier incarnation of the building) and Wabi Sabi (seeing the beauty in how materials change over time) – and to have a client who understood is what has made the project truly special.
“We left the rough, exposed Victorian brick in the kitchen and all the inconsistencies of this on show”, added Houmøller. “We favoured natural, handmade, and labour-intense materials that were sometimes imperfect, with the crafts people’s marks left to see – the thumbprint of the maker in the handmade brick and the trowel marks left in the polished clay plaster.”
Project team:
Solid Crew Construction: Lukas Dziubaltoski
Interior designers: All & Nxthing
Structural Engineer: James Nevin
Flooring: Brick pavers by Vande Moortel
Walls: Clayworks, Bauwerk Colour
Tiles: Claybrook Studio
Windows/Doors: IQ Glass









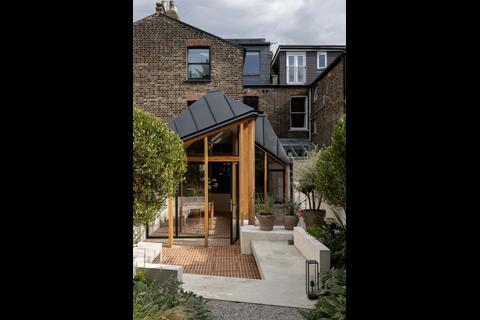
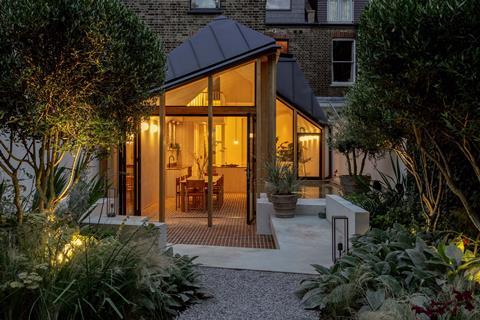
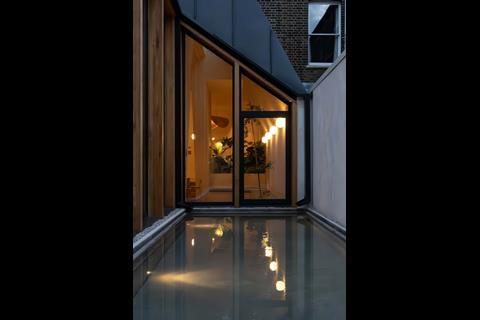
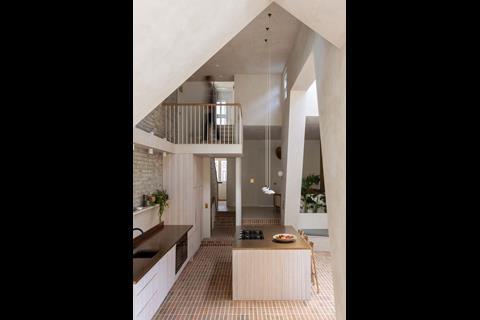
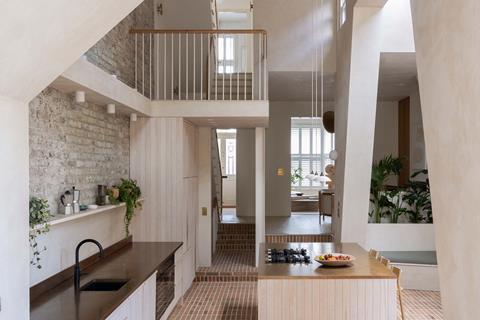
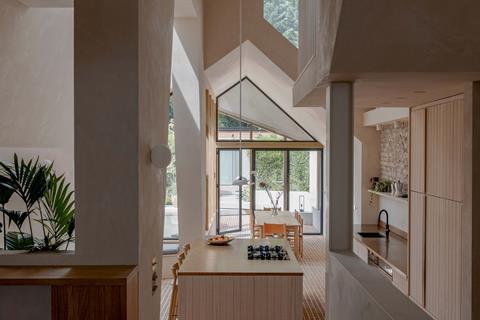
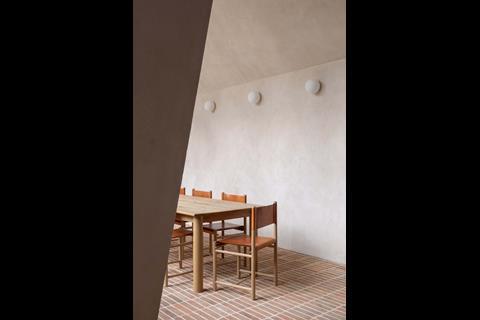
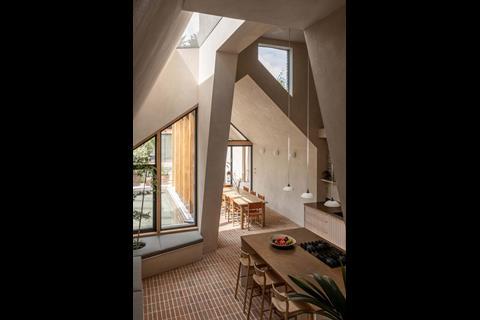
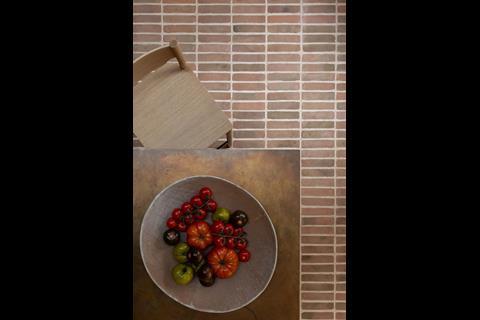
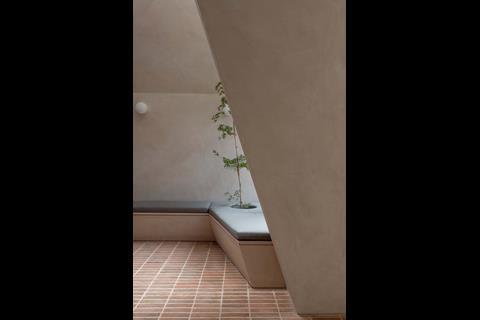
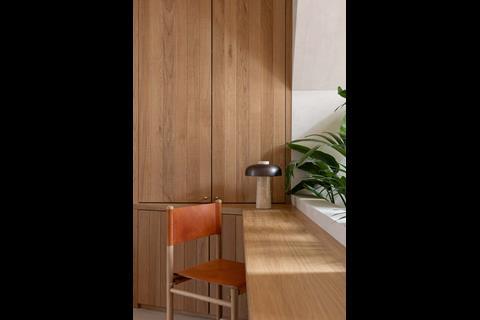
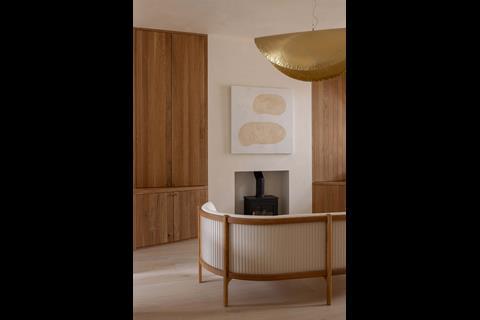
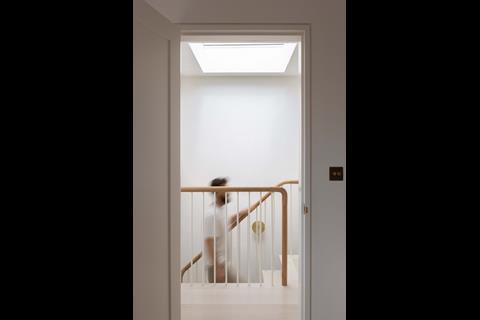
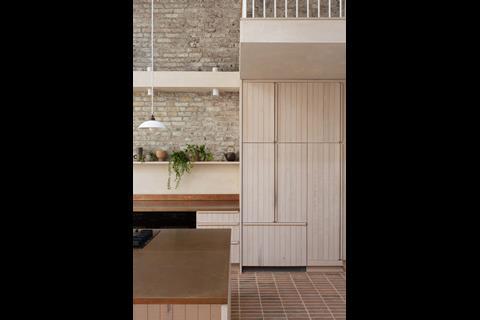
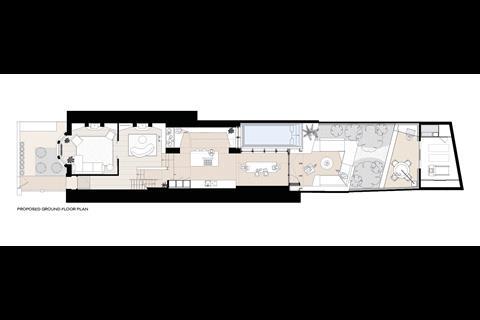
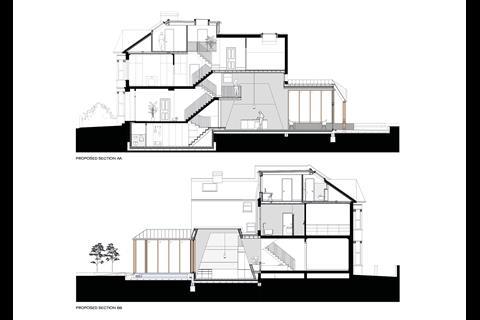







1 Readers' comment