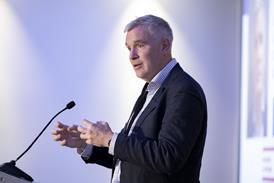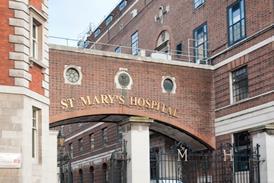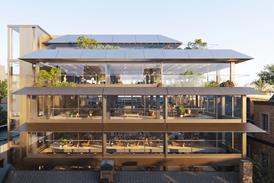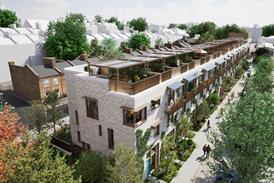- Home
 ‘Getting gateway 2 approval now much closer to stated 12 weeks,’ Building Safety Regulator boss says
‘Getting gateway 2 approval now much closer to stated 12 weeks,’ Building Safety Regulator boss says Allies and Morrison and Stanhope appointed to masterplan redevelopment of Paddington hospital site
Allies and Morrison and Stanhope appointed to masterplan redevelopment of Paddington hospital site Fosters submits plans for US billionaire’s London science institute HQ in St James’s Square
Fosters submits plans for US billionaire’s London science institute HQ in St James’s Square Decision on Blackheath station carpark scheme deferred after plans amass 1,200 objections
Decision on Blackheath station carpark scheme deferred after plans amass 1,200 objections
- Intelligence for Architects
- Subscribe
- Jobs
- Events

Events calendar Explore now 
Keep up to date
Find out more
- Programmes
- CPD
- More from navigation items
In pictures: Make unveils The Exchange

The Centenary Square local landmark has reopened after being dormant for 16 years
Make Architects has remodelled Birmingham’s Municipal Bank, a prominent 1930s neo-classical building, into a 21st century university facility.
Known as The Exchange, the project provides an important city centre presence for the University of Birmingham.
…
This content is available to registered users | Already registered?Login here
You are not currently logged in.
To continue reading this story, sign up for free guest access
Existing Subscriber? LOGIN
REGISTER for free access on selected stories and sign up for email alerts. You get:
- Up to the minute architecture news from around the UK
- Breaking, daily and weekly e-newsletters
Subscribe to Building Design and you will benefit from:

- Unlimited news
- Reviews of the latest buildings from all corners of the world
- Technical studies
- Full access to all our online archives
- PLUS you will receive a digital copy of WA100 worth over £45
Subscribe now for unlimited access.


