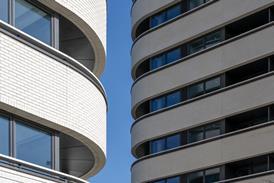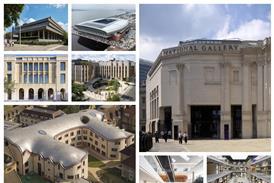- Home
- Intelligence for Architects
- Subscribe
- Jobs
- Events

2025 events calendar Explore now 
Keep up to date
Find out more
- Programmes
- CPD
- More from navigation items
Hawkins Brown’s plans to remodel grade II-listed City block set for approval

Plan to strip away three facades of post-modern extension to 19th century office received hundreds of objections
Hawkins Brown’s controversial plans to partially demolish a grade II-listed block on the edge of the City of London and add a three-storey roof extension have been recommended for approval despite receiving hundreds of objections.
The proposals, designed for real estate investor Castleforge, will be decided at a City planning committee next week and would see three facades of Cripplegate House at 1 Golden Lane stripped away and replaced by a new 12-storey structure with a slightly increased footprint.
…
This content is available to registered users | Already registered?Login here
You are not currently logged in.
To continue reading this story, sign up for free guest access
Existing Subscriber? LOGIN
REGISTER for free access on selected stories and sign up for email alerts. You get:
- Up to the minute architecture news from around the UK
- Breaking, daily and weekly e-newsletters
Subscribe to Building Design and you will benefit from:

- Unlimited news
- Reviews of the latest buildings from all corners of the world
- Technical studies
- Full access to all our online archives
- PLUS you will receive a digital copy of WA100 worth over £45
Subscribe now for unlimited access.






