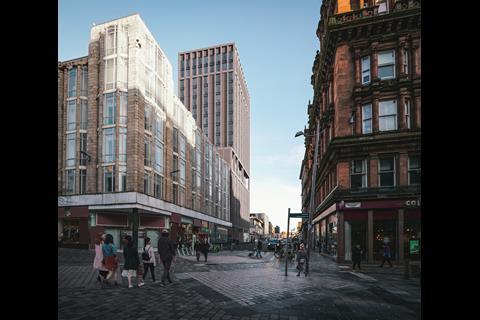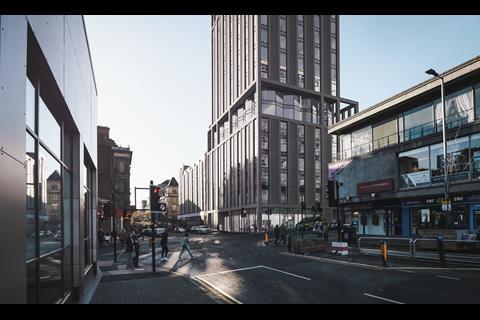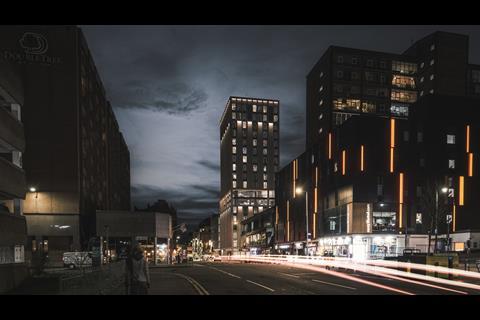Scheme adds to practice’s growing portfolio across Scotland
HAUS Collective, an architecture studio based in Glasgow, has secured unanimous approval from Glasgow council’s planning committee for their design of an 18-storey ‘aparthotel’ in the city centre.
The design for PMI Developments and Peveril Securities, consists of 161 units. It would replace an existing vacant flat-roofed concrete building situated at the intersection of Cambridge Street and Renfrew Street.
The new building will include a lounge, bar, staff offices, and laundry facilities.
HAUS co-founder Murray Henderson said: “Our commitment to excellence and contemporary design is evident in this aparthotel, which has been recognised by planners for its ‘bold, modern and refined architectural response’ in a previously overlooked area.
“The positive reception from Glasgow city council’s planning committee is a testament to our team’s dedication and expertise. Working with PMI Developments and Peveril Securities has been a pleasure, and we look forward to bringing this project to life.”
According to HAUS, the “façade has been designed to complement neighbouring buildings through thoughtful design and material choices”.
Two types of stone finishes will be used - textured stone finish for the main architectural elements and smooth stone panels for the secondary areas. Windows are set out in a ‘chevron’ plan arrangement on the ground floor, which is then repeated on the sixth and seventh floors.
There will also be an outdoor patio on the sixth floor roof.
The practice is working on a range of other projects across Scotland, including the new BT regional headquarters and a student accommodation development at Greenmarket in Dundee.



















No comments yet