Two office buildings to ‘perch’ on top of railway viaducts under Hawkins Brown-designed plans
Hawkins Brown’s plans for the second phase of its Timber Square office development in Southwark have been given the go ahead.
Designed for Landsec, the scheme on Ewer Street will consist of two blocks of 15 and 16 storeys “perched” on top of the Bankside viaduct.
It is set to contain just over 50,000sq m of office space in the two new buildings and retail and leisure space in the adjacent railway arches, which will be partially demolished and remodelled.
The project team includes Gardiner & Theobald on costs, Opera as project manager, Pell Frischmann on structure and civils, Atelier Ten on MEP, Montagu Evans on planning, T&T Alinea on BIM, Hoare Lea on fire and Sweco on building control.
The arches will connect to the first phase of the development, a pair of 10 and 15-storey buildings designed by Bennetts Associates which are currently being built by Mace.
The second phase was recommended for approval by council planning officers and unanimously approved by councillors at a meeting of Southwark council’s planning committee on Tuesday evening.
The officers report said the scheme would bring “substantial” public benefits including high quality workspace, cultural space and a CIL payment of around £15.1m.
Work on the viaduct will include the creation of a central oculus carved out of the railway arches above a public realm area which will sit at the centre of the scheme. The structural columns for the two new buildings will puncture the viaduct vaults, with the buildings positioned above.
The spaces within the arches could be used to house a nightclub, cinema, theatre, gym or restaurant, according to planning officers.


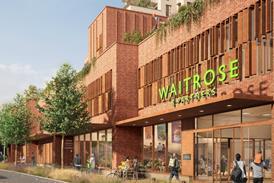
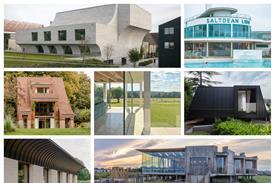
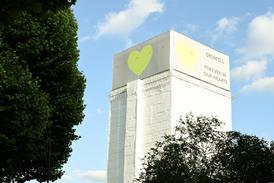
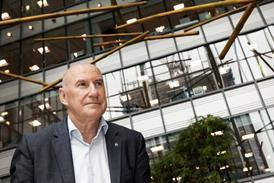





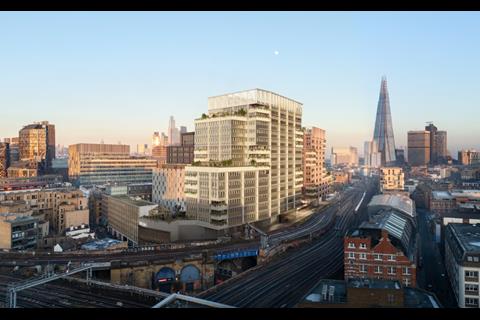

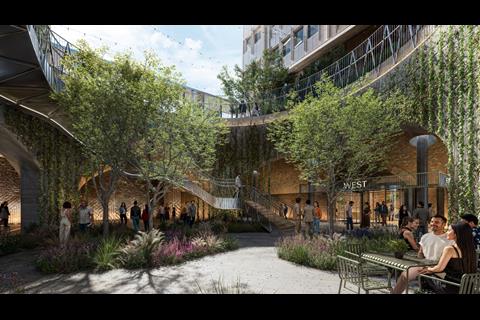









No comments yet