Firm’s latest Square Mile scheme to replace 1970s block on site where the Great Fire of London started
Fletcher Priest’s plans to redevelop a 1970s office block on the site where the Great Fire of London started have been given the green light.
The firm’s 10-storey proposals for Faryners House at 25 Monument Street in the City of London were approved using delegated powers last month.
The plans have been drawn up for the building owner, a Cyprus-based investor who appointed M3 as development manager on the scheme in 2022.
Faryners House was named after Thomas Farriner, whose bakery on Pudding Lane was the starting point for the great fire in September 1666 that destroyed around 80% of the City.
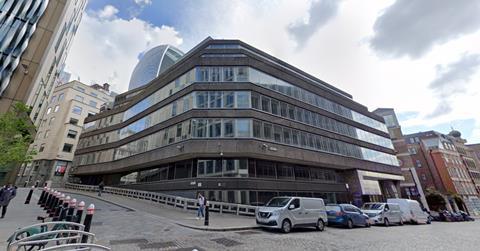
Proposals submitted in May last year will replace the existing seven-storey building with 13,338sq m of high quality workspace and a 339sq m visitor centre for the grade I-listed Monument to the Great Fire of London, which stands metres from the site.
Fletcher Priest said the scheme would enhance the setting of the adjacent column, built in the 1670s to commemorate the fire, and aim partly to re-establish the original piazza which surrounded the Monument.
> Also read: Fletcher Priest completes TikTok City office
> Also read: Historic England recommends refusal for Fletcher Priest’s City tower
A new south-west facing pocket square facing the column will add public realm space to the site and act as the main entrance to the new building’s workspace.
The building itself will be cube-shaped, featuring a spiral of garden terraces over six storeys, starting on Pudding Lane and stepping down towards the side of the building facing the Monument.
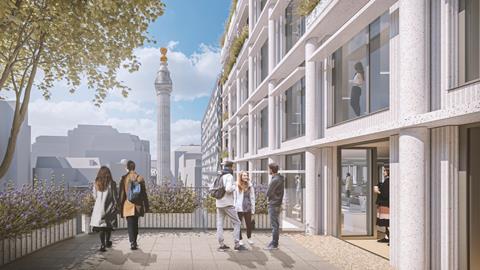
The all-electric redevelopment is targeting a BREEAM Outstanding rating, and will include roof-mounted air source heat pumps. It will minimise embodied carbon by retaining the existing basement of Faryners House, preserving around 30% of the mass of the current building.
Fletcher Priest managing partner Ed Williams said: “With support from the city planners and our client, we are delighted with this very contextual and cultural building celebrating this hugely significant site.
“Faryners House continues our passion for low energy, long-lasting and high-quality design appealing to the senses with six new gardens, a pocket square, fresh air, daylight and wonderful garden views for everyone.
“One of my grandchildren is studying the fire of London at school and is very excited about the new Visitor Centre in grandad’s building.”
The project team includes T&T Alinea on costs, Gerald Eve on planning, Ramboll on MEP, AKT II as structural and civil engineer, Camlins as landscape architect, Arup on transport and GIA on daylight.


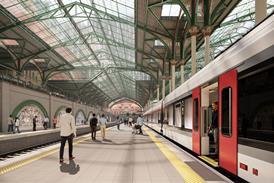
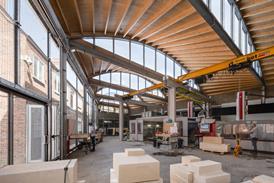
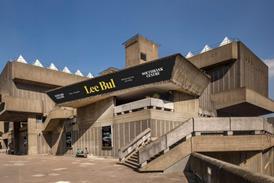




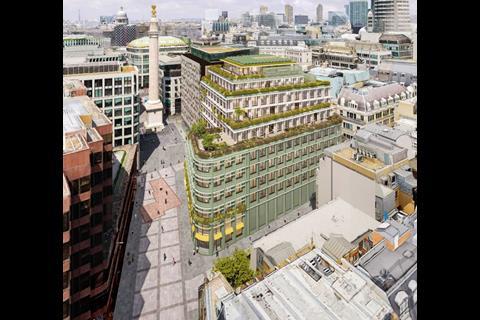
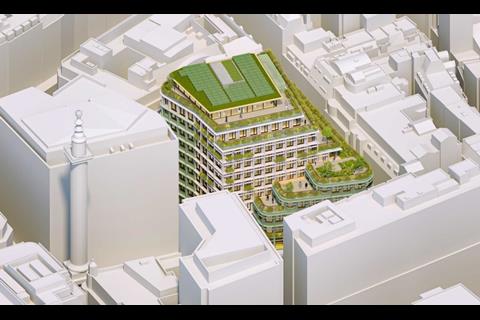
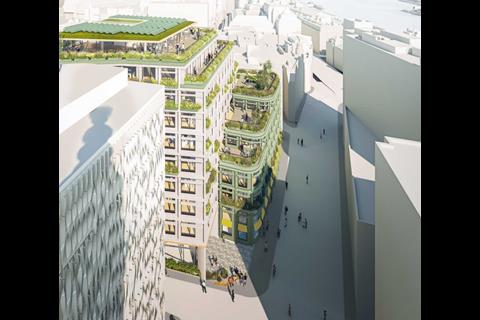

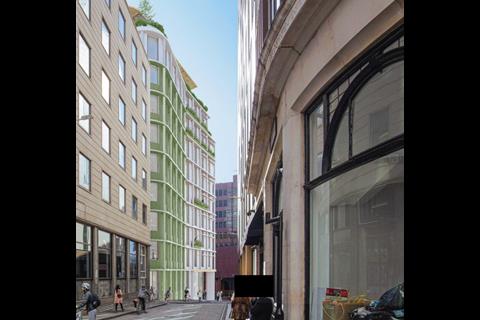
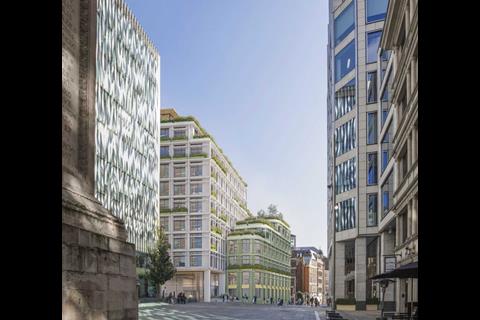







No comments yet