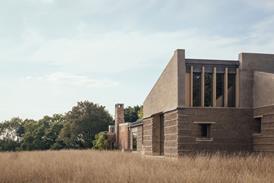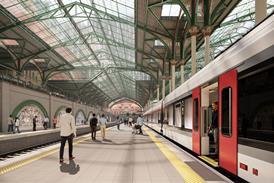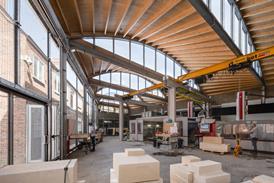- Home
 Output grew last year despite heading into reverse in final three months, ONS says
Output grew last year despite heading into reverse in final three months, ONS says RIBA unveils 17 projects on South West and Wessex Awards shortlist
RIBA unveils 17 projects on South West and Wessex Awards shortlist Liverpool Street scheme set for final sign-off by summer but office scheme not set to start for eight more years
Liverpool Street scheme set for final sign-off by summer but office scheme not set to start for eight more years First two 2026 RIBA regional awards shortlists unveiled
First two 2026 RIBA regional awards shortlists unveiled
- Intelligence for Architects
- Subscribe
- Jobs
- Events

Events calendar Explore now 
Keep up to date
Find out more
- Programmes
- CPD
- More from navigation items
Gort Scott’s Olympic Park blueprint set for approval

Proposals worked up with Aecom and 5th Studio will ramp up housing numbers by 21% at Abba Arena site
Outline plans to intensify housing delivery on part of the Olympic Park site are set to be approved by the London Legacy Development Corporation.
A new masterplan for the Pudding Mill Lane area at the south of the park – drawn up for LLDC by Gort Scott, 5th Studio and Aecom – proposes delivering 116,553sq m of new residential floorspace on the 5.1ha plot in three courtyard blocks and a 25-storey central tower.
Papers provided to members of the LLDC’s planning applications committee acknowledge that the masterplan does not contain a fixed number of new units. But they suggest the figure would be 948, based on the amount of floorspace and requirements for a mix of housing sizes.
…
This content is available to registered users | Already registered?Login here
You are not currently logged in.
To continue reading this story, sign up for free guest access
Existing Subscriber? LOGIN
REGISTER for free access on selected stories and sign up for email alerts. You get:
- Up to the minute architecture news from around the UK
- Breaking, daily and weekly e-newsletters
Subscribe to Building Design and you will benefit from:

- Unlimited news
- Reviews of the latest buildings from all corners of the world
- Technical studies
- Full access to all our online archives
- PLUS you will receive a digital copy of WA100 worth over £45
Subscribe now for unlimited access.


