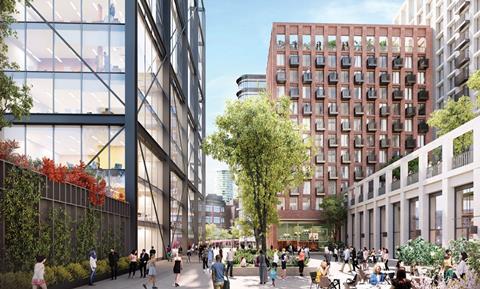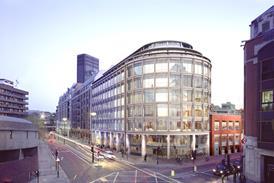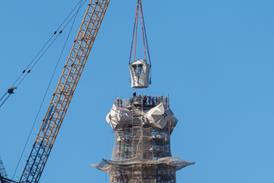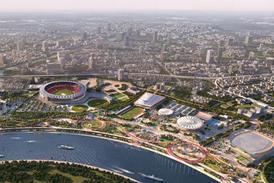Mixed-use scheme is part of developer’s move away from retail

Glenn Howells has been given outline planning permission for a 7.5-acre mixed-use masterplan in Birmingham city centre that will feature 1,300 homes.
The Martineau Galleries scheme will include office space, a hotel and a town square and will be located next to HS2’s future terminal Curzon Street station.
Given the go-ahead by Birmingham city council, it is part of Hammerson’s aim to shift from retail to residential schemes.
Martineau Galleries is the first major project to be brought forward as part of the Bullring owner’s City Quarters plan.
The scheme will also include public spaces with a square intended for leisure activities, events and performances, plus a boulevard and residential streets.
















No comments yet