RH Paris scheme includes discreet retractable lift which sinks out of view when not in use
Foster & Partners has transformed a 1970s building on the Avenue des Champs-Élysées in Paris into a luxury restaurant and gallery space.
Designed for luxury furniture brand RH and called RH Paris, the scheme features five storeys of furniture gallery space topped with a winter garden restaurant and rooftop bar with views of the Eiffel Tower.
Six years in the making, the transformation of the former Abercrombie & Fitch store was unveiled during Paris Design Week in September with a launch party attended by Hollywood stars including Ellen DeGeneres, Portia de Rossi, Zoe Saldaña and Theo James.
The gallery is located at a prestigious part of the Champs-Élysées at the corner of Avenue Montaigne, accessed by a discreet pathway set back from the street which leads to a glazed entrance surrounded by dense greenery.
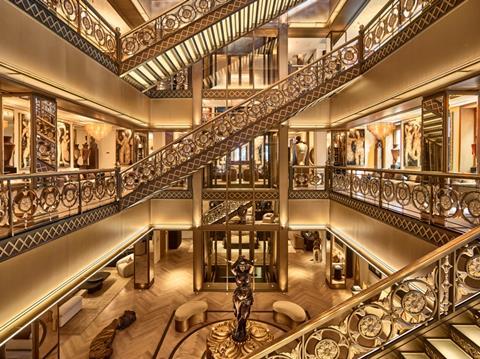
Inside is a grand central lobby area with ornately decorated flights of stairs leading through the gallery spaces towards the champagne bar and restaurant above.
Foster & Partners senior partner Giles Robinson said the firm’s design for the scheme “redefines the retail and hospitality experience to create a truly unique destination in the heart of Paris.”
Foster & Partners partner Sarah Wai added: “The carefully curated hospitality spaces are designed to offer the highest level of luxury and comfort for guests – whether you are dining in the light-filled winter garden or taking in panoramic views of the city from the rooftop bar.”
Due to tight zoning constraints, a conventional lift with a permanent rooftop level enclosure could not be included in the scheme as it would blocked sightlines to the Eiffel Tower.
Instead, the scheme created a retractable lift that disappears when not in use, with a flush roof hatch sinking out of view to create a seamless surface.





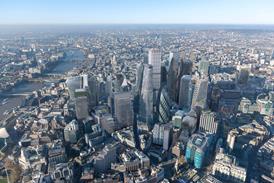



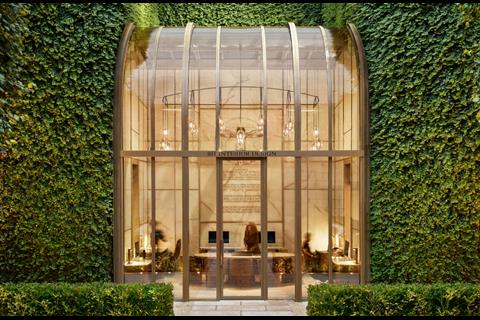
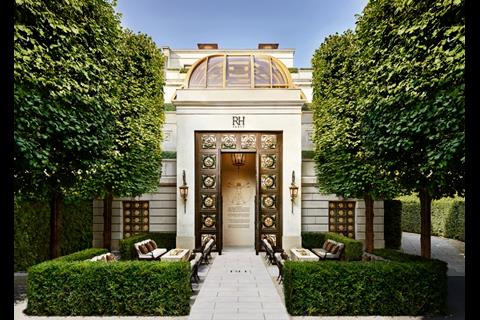

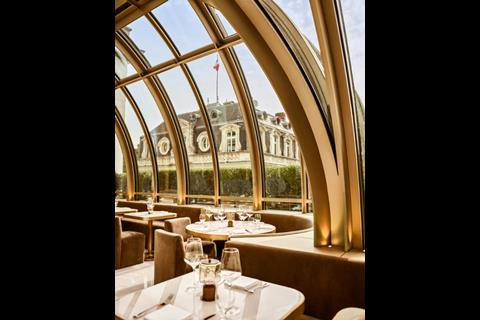
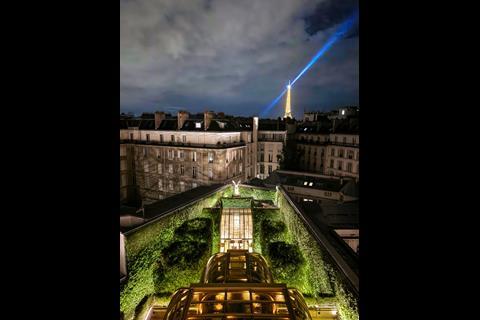
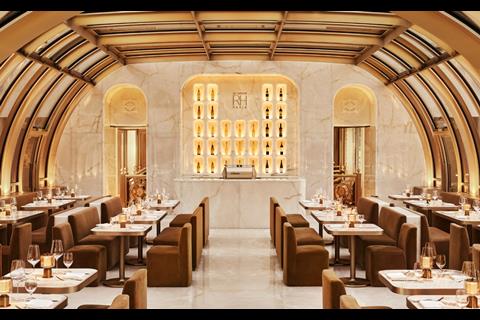
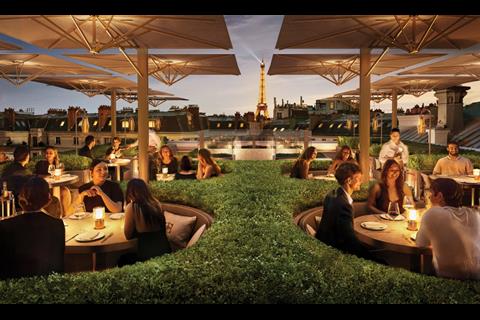







No comments yet