Mixed-use scheme in Qingdao will combine offices, apartments and a three-storey clubhouse
Foster & Partners has released images of its first project in the Chinese seaport and financial centre of Qingdao.
The mixed-use tower will contain office space in both low- and high-level zones, and a three-storey clubhouse for workers, residents and members. The uppermost levels of the building will contain 105 luxury apartments, with cantilevered terraces and fully glazed corners offering 15-meter-wide panoramic views out to sea.
Fosters said the tower would be 240m tall and have 53 storeys.
Senior partner John Blythe said the tower’s distinctive form responded to its scenic waterfront context with a triangular plan that maximises views out to sea for office workers and residents.
“Across the development, the use of local Shandong stone reflects the area’s natural beauty and complements the city’s material palette,” he said.
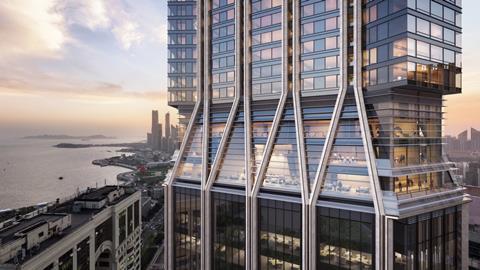
Head of studio Gerard Evenden said 1 Nanjing Road would make a contribution to the public realm as well as to the city’s skyline.
“At its base, a retail podium, landscaped garden and art gallery create a vibrant pedestrianised public realm and a new thoroughfare to the sea,” he said.
The project is targeting three-star green building certification, LEED V4 and WELL V2.
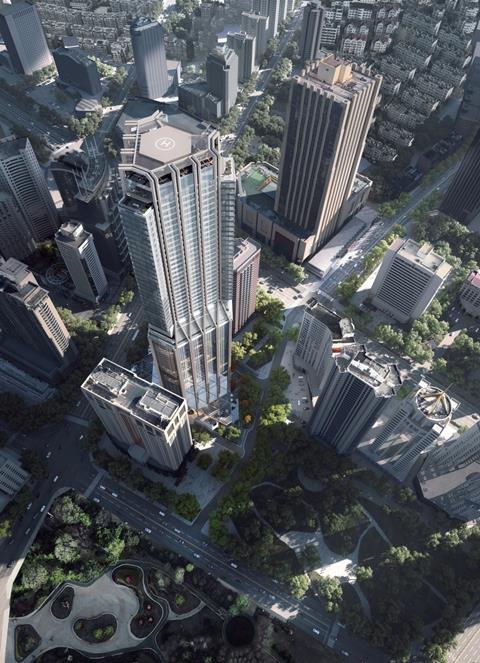


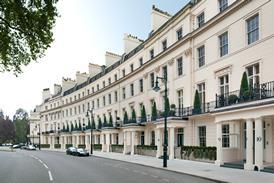
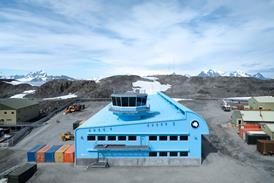
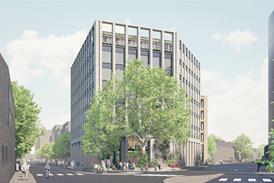




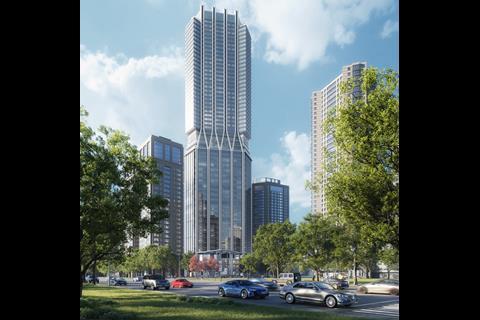


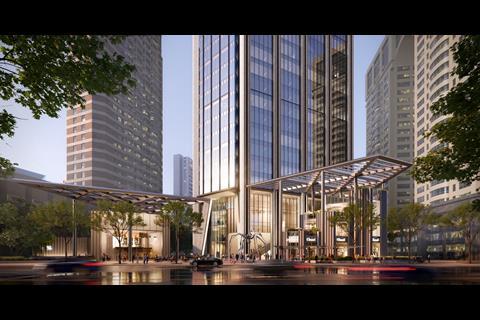
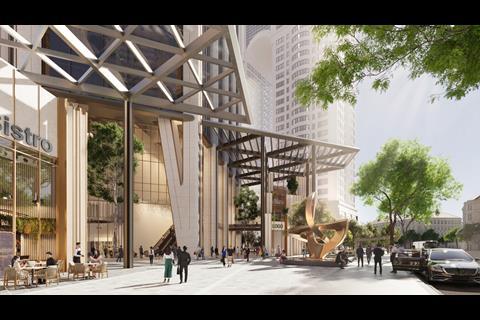
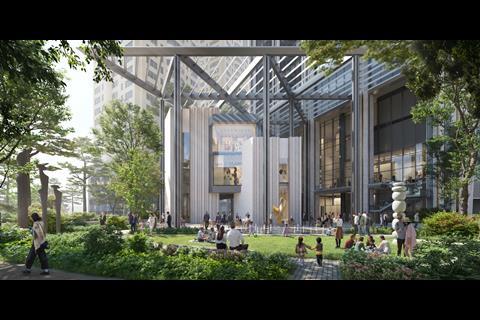
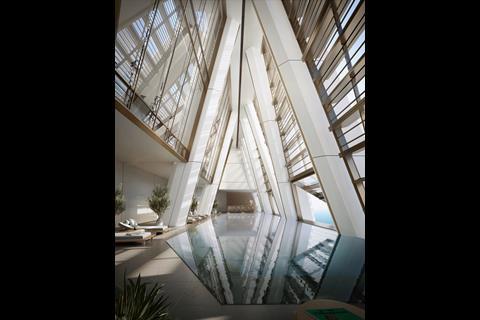
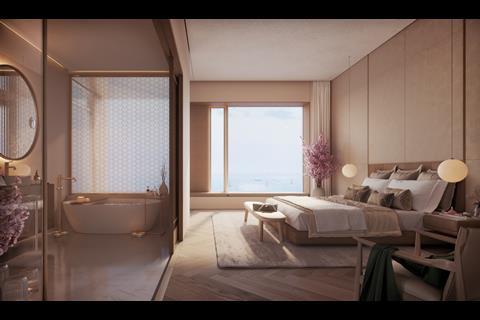
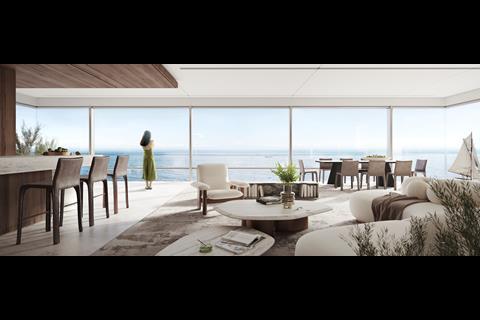
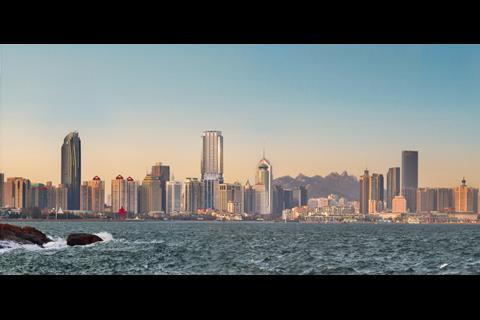
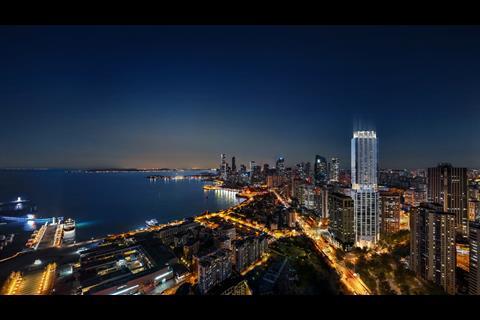
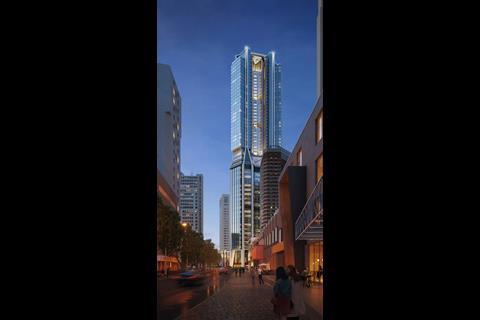
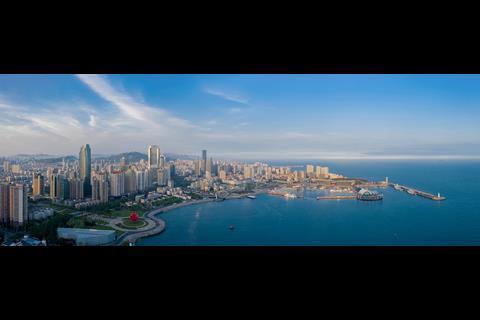







1 Readers' comment