Scheme designed by 40-strong team led by Norman Foster
Foster & Partners has unveiled new images of its completed global headquarters building for JPMorganChase in New York, which celebrated its grand opening yesterday.
The 423m-tall tower at 270 Park Avenue was designed by a 40-strong Foster & Partners team led by practice founder Norman Foster.
It will house 10,000 JPMorganChase employees across 2.5 million sq ft of floorspace and 60 storeys, with office floor-to ceiling heights of more than 15ft and trading floor heights up to 22ft.
The building, which started construction in 2019, replaces the bank’s previous headquarters on the site, a 52-storey modernist building designed by SOM and completed in 1960.
The new tower has been designed to improve the public realm experience for pedestrians at street level, with more than 2.5 times the amount of outdoor space than the old tower including wider sidewalks and a large public plaza on Madison Avenue.
The additional space has been created by focusing the tower’s huge triangular bracing structure on a smaller area of the site and lifting the building 24m off the ground.
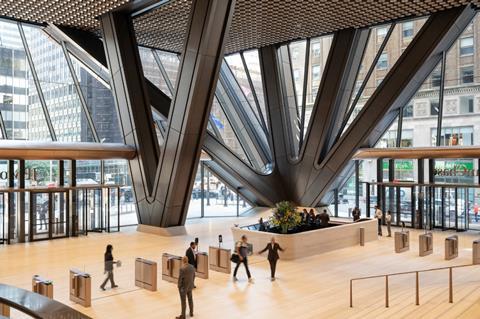
The building has also been designed to be net zero in operation and features a powerful ventilation system which provides 40 cubic feet of fresh air per minute per person, double the standard-specified rate.
Norman Foster said: “This new all electric tower is hydro powered to minimize its carbon footprint. The unique cantilevered structure, clad in bronze, delivers two and a half times the amount of public space at the base, including a garden, than its predecessor.
“The unparalleled range of venues and leisure activities, coupled with tall spaces with generous natural light and high levels of fresh filtered air – twice that of building codes – combine to set new standards of wellbeing. It is the workplace of the future designed for today.”
Head of practice Nigel Dancey added: “The primary challenge was to understand and address the special qualities of the site. Our solution integrates the building’s foundations with the train infrastructure below ground, creating a generous, soaring lobby.”
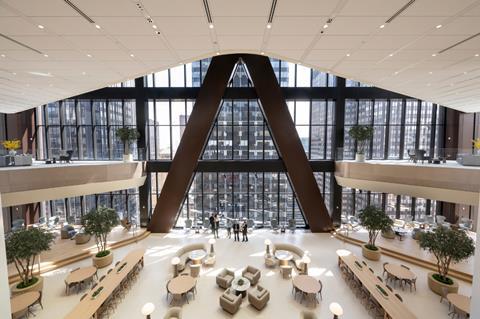
Foster & Partners, which was appointed to the job in 2018, designed the building’s structure, all interior volumes and the fit out of the ground floor lobby, top of house and custom furniture, with all other interior spaces fitted out by other architects.
Visitors enter through the monumental ground floor lobby, where lifts go up as far as a central triple-height area in the middle of the tower called ‘The Exchange’, which contains 16 venues for large meetings and a second set of lifts to the upper floors.
The tower has become New York’s sixth-tallest building, overtaking KPF’s 390m-tall 30 Hudson Yards and behind Rafael Viñoly’s 425m luxury residential tower 432 Park Avenue.
The opening of 270 Park Avenue marks the start of renovations at JPMorganChase’s 383 Madison Avenue building, also in collaboration with Foster & Partners.



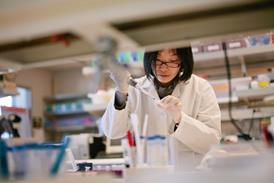

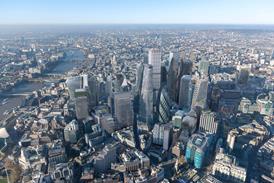



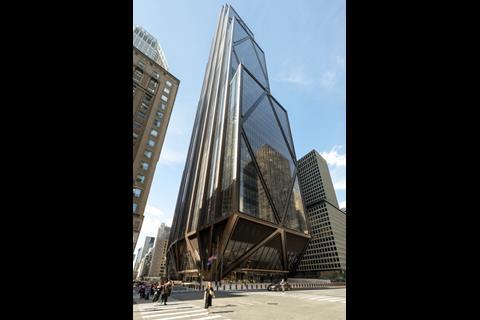
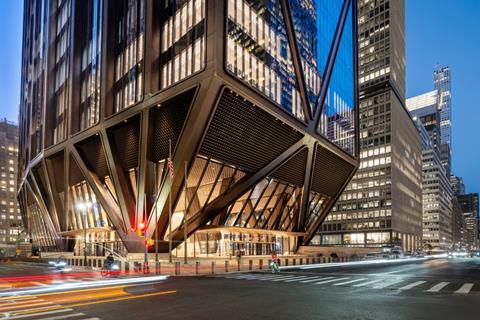
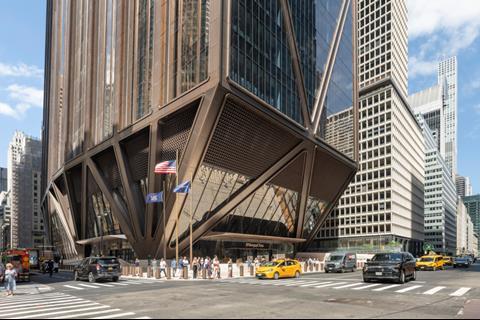


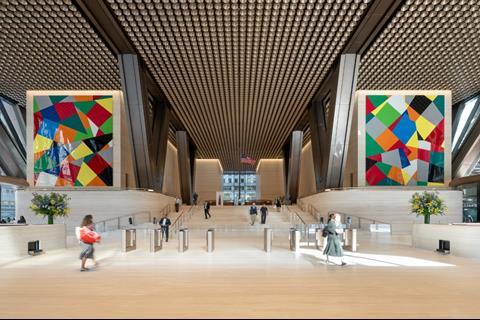
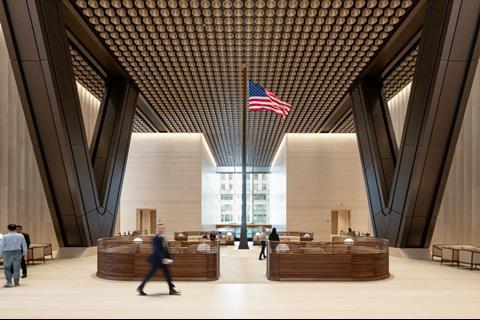
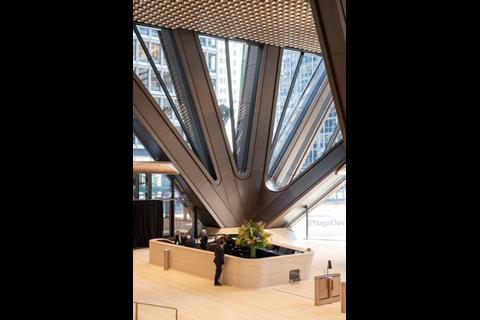
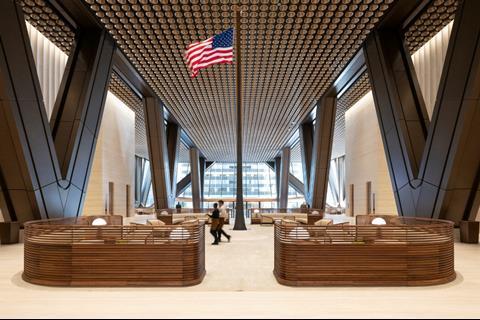
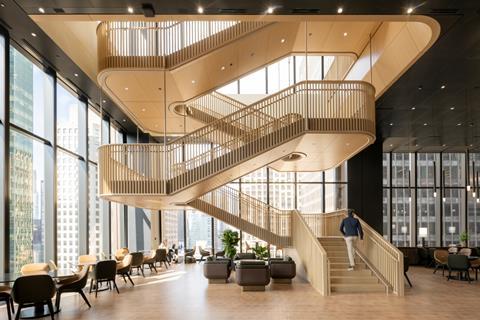
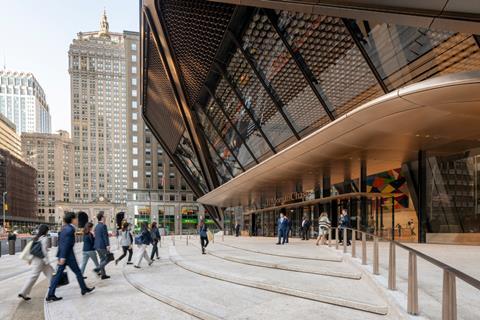
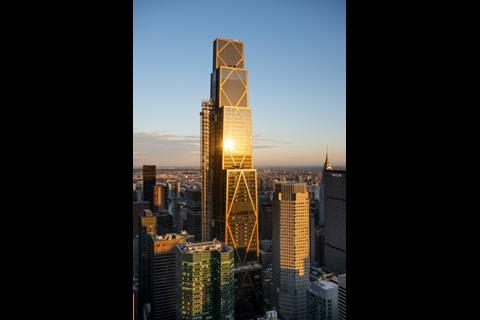







4 Readers' comments