Developer Stanhope unveils most detailed images yet of tower set to be City’s tallest
Eric Parry Architects has unveiled the most detailed images yet of its revised plans for what will become the City of London’s tallest building.
A full planning application for developer Stanhope’s 1 Undershaft scheme has been submitted, revealing how the 74-storey tower will be built and what it will look like when complete.
The building is set to form the peak of the City’s eastern cluster of towers, overtaking PLP’s neighbouring 22 Bishopsgate, and at 309.6m tall will be exactly the same height as the Shard.
It is also set to be around 5m taller than Eric Parry’s earlier vision for the site which was approved in 2016 but has since been deemed by Stanhope as not sustainable enough to attract occupiers.
Deconstruction of the site’s existing 1970s office block, the 23-storey St Helen’s Tower, is set to start this year and could get underway before City planners have approved the new scheme, using the existing demolition consent.
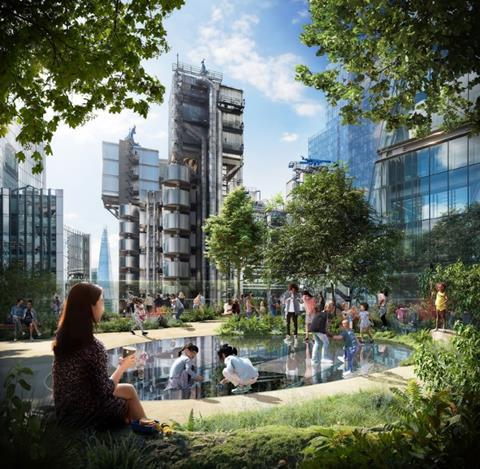
This is expected to take more than a year with construction of the tower anticipated to start in 2026 and complete in 2030, according to technical documents submitted with the application.
Undershaft, the small street between the proposed building and 22 Bishopsgate, will be permanently realigned as early as possible in the two-phase construction programme and a temporary access route created through the south of the site.
Around 1,400 vehicle trips to the site are expected during the peak of deconstruction of St Helen’s Tower in November 2025, and around 3,500 trips expected in July 2026 during the peak of construction, or around 175 a day.
More than 170,000 tonnes of concrete, 12,200 tonnes of steel, 2,000 tonnes of glass and 2,600 tonnes of plasterboard will be used to build the scheme, which will have a total internal and external floorspace of 186,600 sq m.
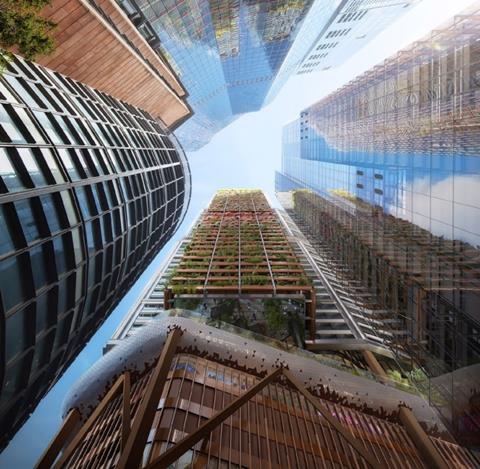
It will include a public podium garden cantilevered 46m above street level with a circular glass viewing floor, while the ground-level public realm designed by landscape architect SLA is set to feature a “grove” of trees.
Inside the building will be 166,400 sq m of office space, 3,600sq m of cultural space, with 3,400sq m on the top two floors to be reserved for the Museum of London, which will also have its own dedicated entrance at street level.
More members of the consultant team have also been revealed including FMDC on facades, David Bonnett Associates on accessibility, Tavernor Consultancy on townscape, EQ2 Light on lighting, GIA on daylight and sunlight, Hatch Urban Solutions on culture and Space Syntax on urban design.

Programme management firm Real PM has also drawn up a construction environmental management plan for the scheme outlining how environmental and social impacts will be minimised during construction.
WSP has been previously announced as mulit-disciplinary engineer alongside cost, environmental and archeology consultant Aecom and planning consultant DP9.
Eric Parry said the design of the scheme aims to provide an “efficient, refined and timeless” building which is of “exceptional quality when seen from anywhere within London, at close quarters, in glimpsed views, and in the grander set piece of London’s skyline”.
Another nearby tower undergoing a major redesign is the SOM-designed 100 Leadenhall, set to be the City’s third tallest, which also has WSP on its project team.
As with 1 Undershaft, the amendments to the scheme’s original 2018 consent also aim to improve the building’s sustainability credentials for occupiers amid growing demand for low carbon office space.



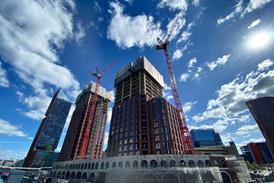
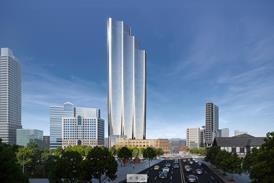
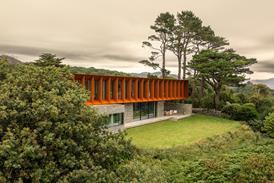




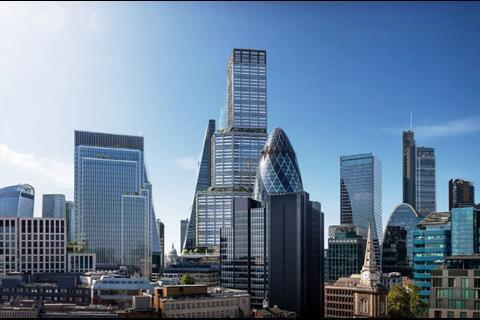
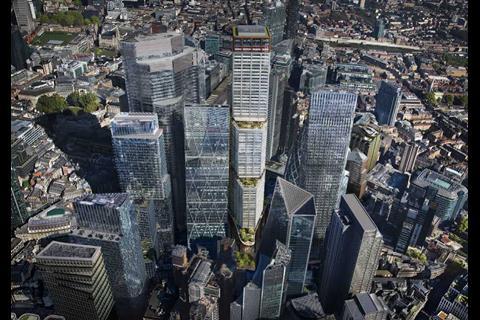
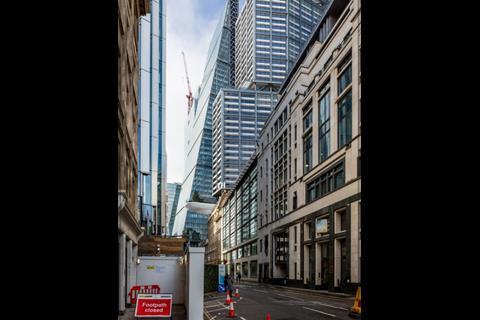
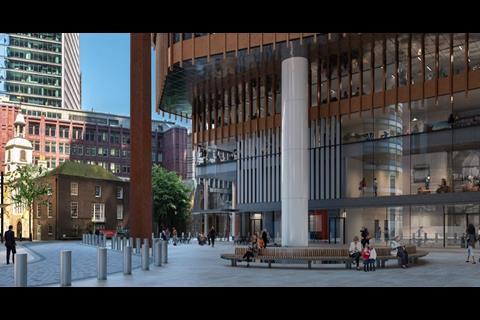

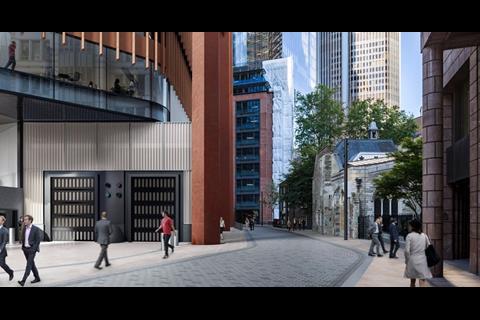
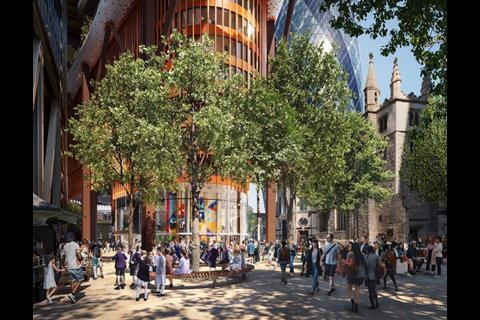



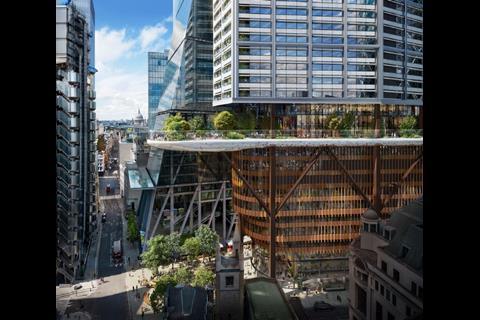
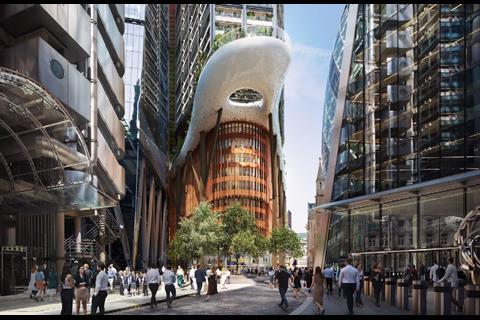

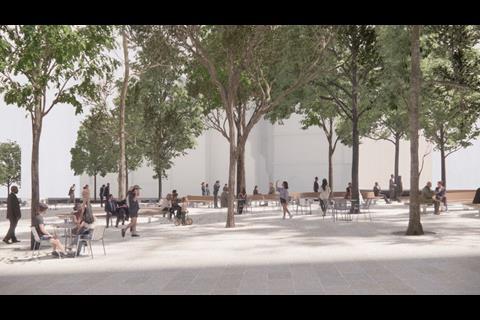
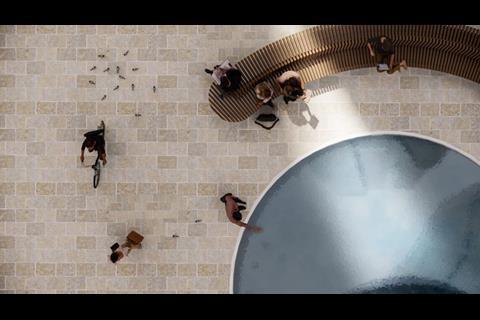

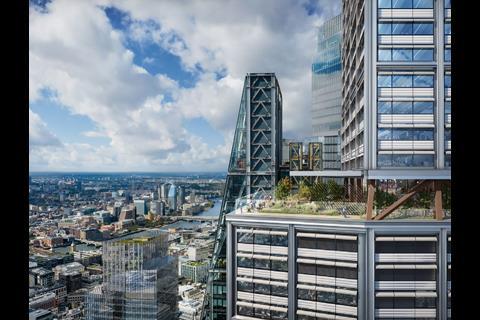
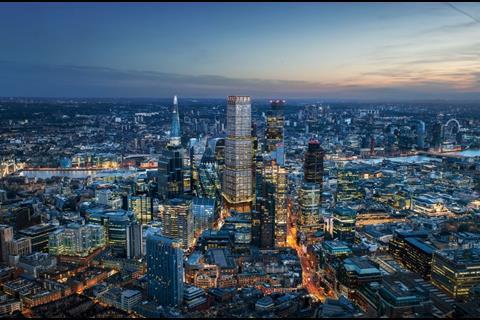
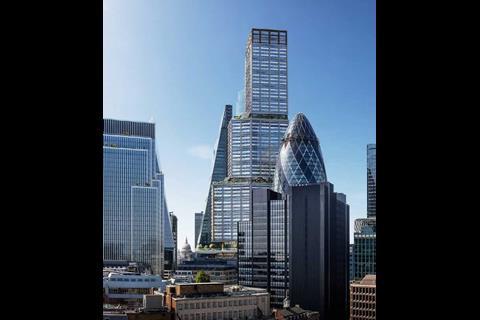







1 Readers' comment