Façade changes for Somerset House neighbour win Westminster’s support
Proposals by Coffey Architects to redevelop a 1950s office building next to Somerset House on London’s Strand with a “boutique” apartment hotel and bar have been approved by Westminster planners following design changes.
The practice’s plans for 151 Strand were drawn up for J&S Franklin to replace their existing five-storey office building with a new structure of up to six storeys that has five “boutique” apartment hotel rooms, a roof terrace and a members’ bar in the basement.
Its scheme initially went before Westminster council’s planning committee back in January, but officers said the proposals’ façade needed more work. They did not oppose the demolition of the current structure, but said the move would “represent some loss of architectural significance”.
Planning officers also did not object to the increased scale of the new building, immediately west of the grade I-listed Somerset House, which will have a gross internal area of 736sq m. The current building contains 538sq m of office space.
Recommending the revised scheme for approval on Tuesday, officers said Coffey had responded to their earlier concerns with a design that involved brickwork of a lighter, more traditional colour, and which had a more subtle shopfont.
They also supported the revised scheme’s use of glazed bricks for the shopfront and its “more refined” parapet cornice.
“While not an outright traditional design, the proposal is a careful contemporary interpretation of the established pattern of development on this side of Strand,” they said.
“In particular, it obeys classical proportions and presents a smartly detailed but nevertheless subtle façade which would add to the variety of façades seen locally.
“The revised design is considered to adequately respond to the committee’s concerns; the design now proposed would outweigh the loss of the existing façade without unduly competing with the adjacent Somerset House.”
Lee Marsden, Coffey Architects’ project director for the scheme, said the revised designs maintained the practice’s key aim for the building, which had been to “elegantly bookend” the right-hand side of Somerset House’s façade.
“Westminster concluded the proposals would enhance the setting of Somerset House and the committee unanimously approved our revised proposals,” he said.
“We are delighted with the design and look forward to commencing building work later this year.”
Coffey’s original design and access statement for the Strand plans said No 151 dated back to 1958-62 and appeared to have replaced a single-storey timber building on the site shown by photographs to have been in place in the 1940s. The practice suggested the plot was likely to have housed a Georgian structure damaged during the Second World War.
Westminster will have been aware of the potential for proposals on the Strand to be a source of controversy. In 2015 King’s College London was forced to withdraw a Hall McKnight proposal to rebuild part of the terrace just the other side of Somerset House after an outcry by conservationists.









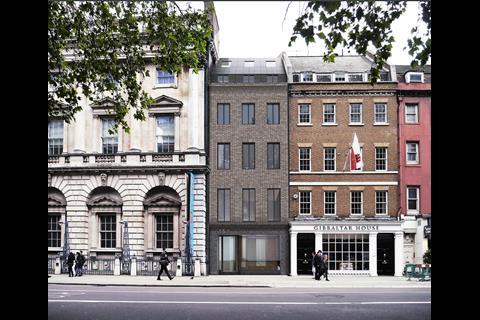
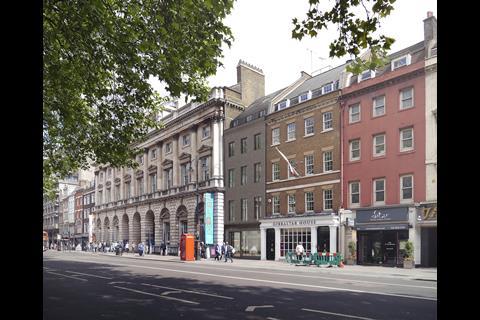
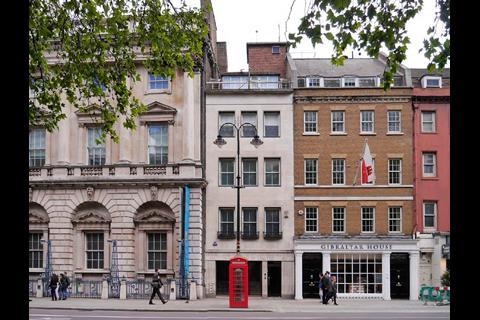
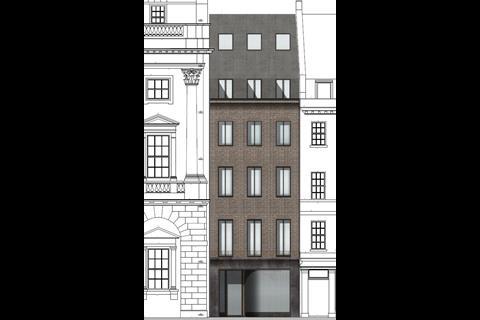
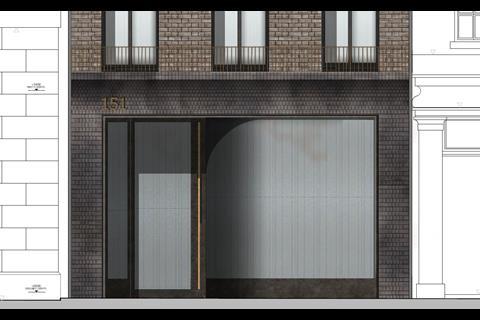
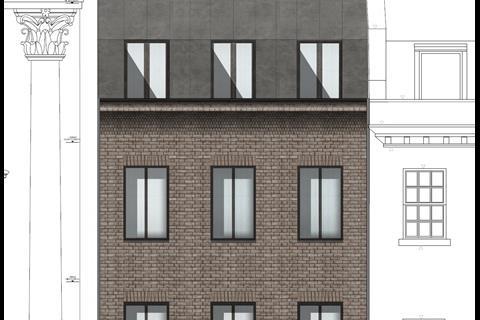
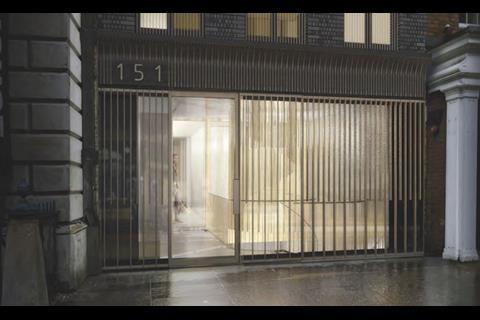
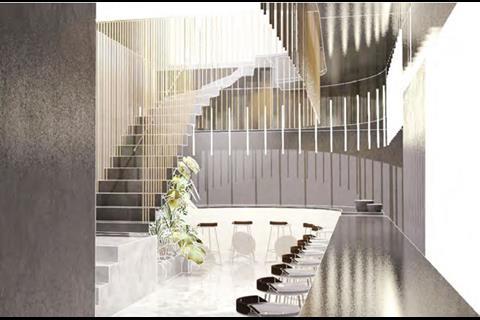
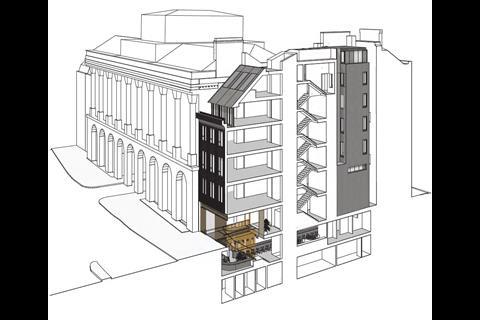
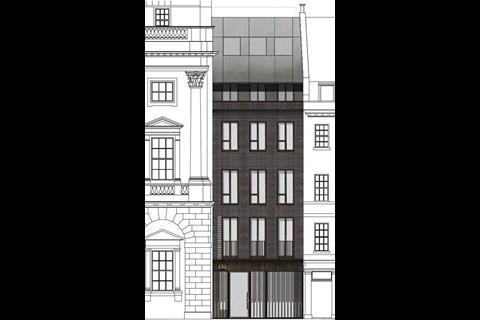
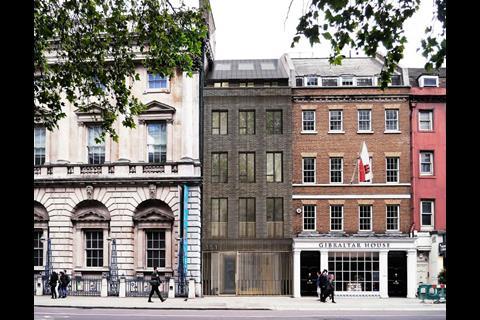
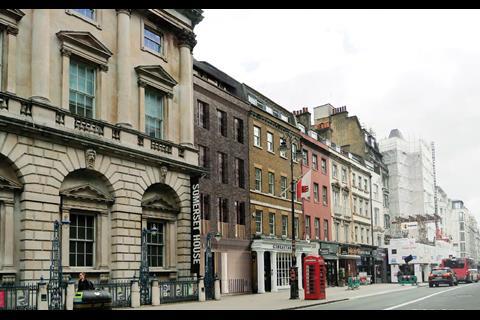
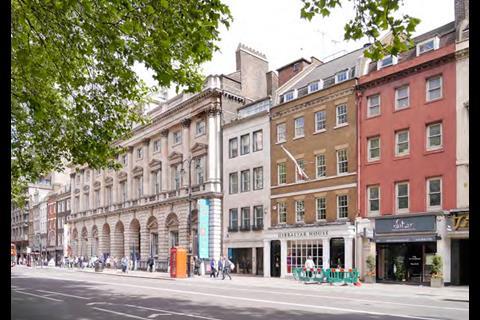






1 Readers' comment