Bank Cottage has undergone a transformation to meet 21st-century standards of energy efficiency and comfort
BakerBrown has completed the renovation of Bank Cottage, a modest 19th-century semi-detached property situated in a conservation area at the head of a valley in the South Downs. The practice was commissioned to implement a series of interventions to enhance the building’s thermal performance and improve accessibility throughout the cottage.
In addition to the cottage renovation, the project included the refurbishment and extension of a 19th-century barn annexe. The aim was to transform the barn into a functional home office and music room, capitalising on the panoramic southern views over the valley and providing a range of sheltered spaces for year-round enjoyment of the gardens.
The renovated cottage has achieved carbon-negative status in its operation, marking a significant improvement from its previous energy performance rating of EPC E to EPC A. Key upgrades to the cottage include the installation of level access through a new front porch extension, a redesigned staircase to better accommodate elderly residents, and a comprehensive “fabric first” retrofit.
The retrofit involved insulating the loft, adding external wall insulation to the first floor with matching replacement clay tiles, and upgrading the existing single-glazed windows to slimline double-glazed units. The ground floor’s solid flint and brick walls were retained, contributing valuable thermal mass to the property.
Additional upgrades include underfloor heating throughout the first floor, a new unvented hot water cylinder, an air source heat pump, and a photovoltaic array installed on the barn roof to supplement the heat pump and hot water system.
The barn annexe was completely refurbished with thermal upgrades to the roof and walls and finished with new materials. The floor area of the barn was doubled through an extension constructed entirely of timber frame, insulated with timber fibre to ensure both thermal efficiency and sound insulation for the music room.
The project also introduced a glazed orangery and a covered external area linked to the new porch, creating spaces that can be enjoyed throughout the year, whether warm and dry in winter or sheltered and protected in summer. The barn’s exterior was finished with thermally treated ash cladding, triple glazing, and new roof tiling.
Key consultants and suppliers:
Structural Engineer: EAR Sheppard
Landscape: Alexis Montaigu Gardens
Main Contractor: MB Cable Ltd
Ash cladding: Vastern Timber
Sliding triple glazed doors to annexe: Oakmont Glazing
Timber fibre insulation: Steico


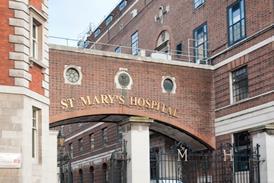
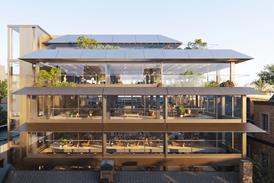
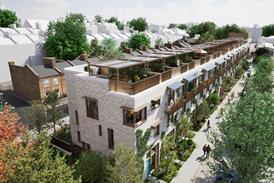
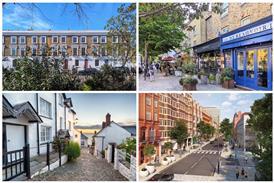



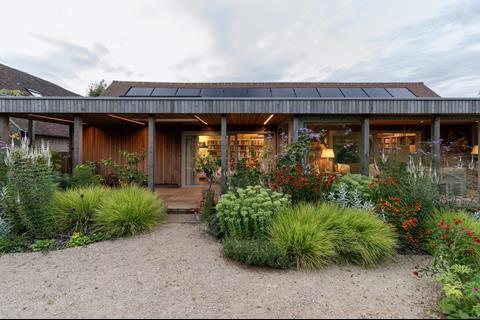
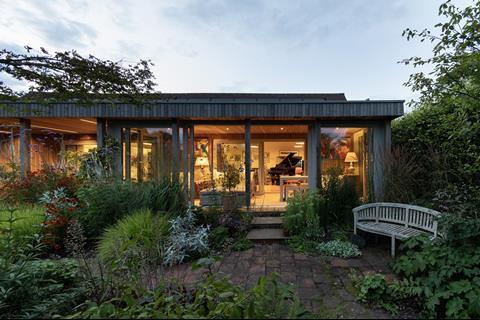
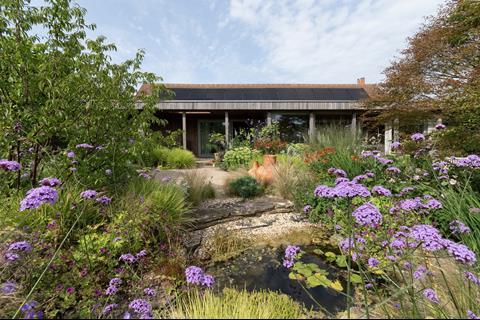
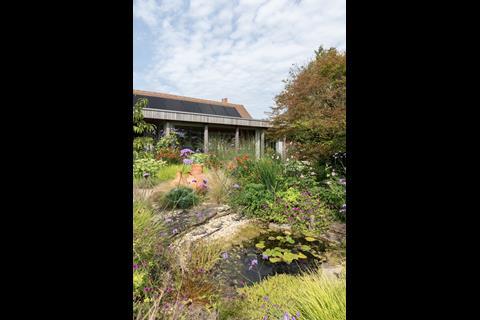
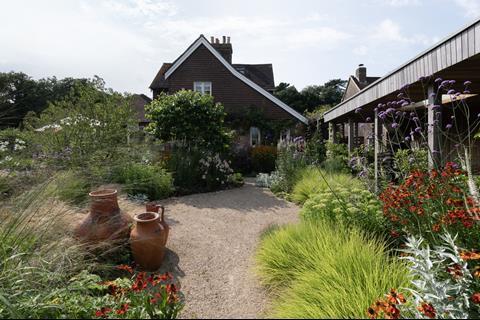
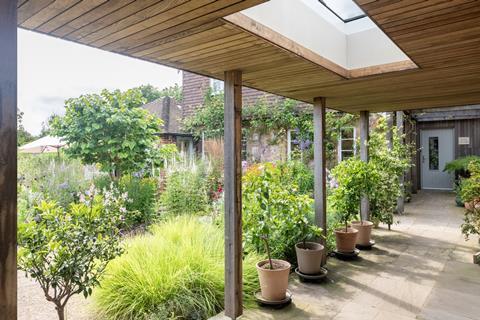
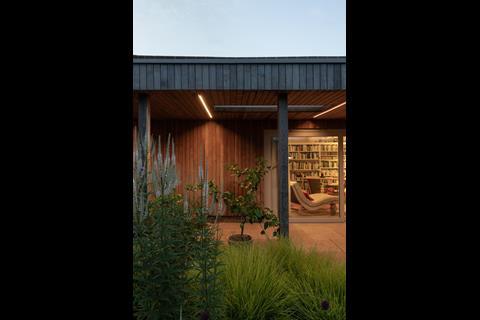
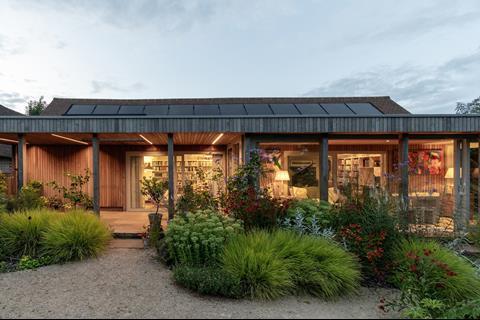
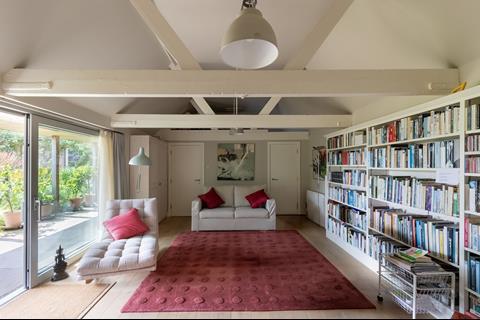
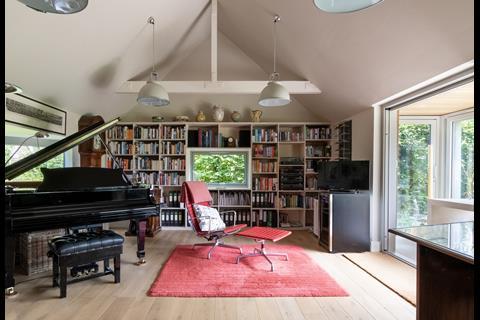
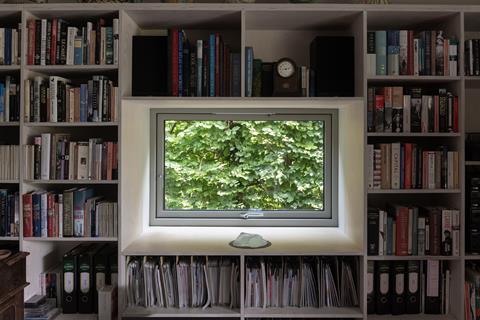
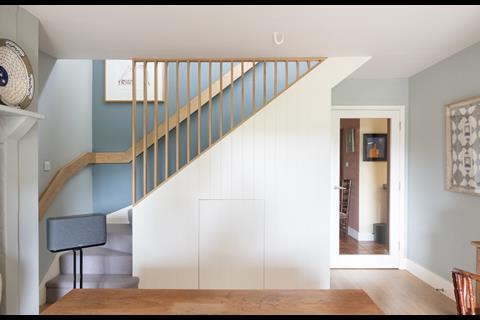
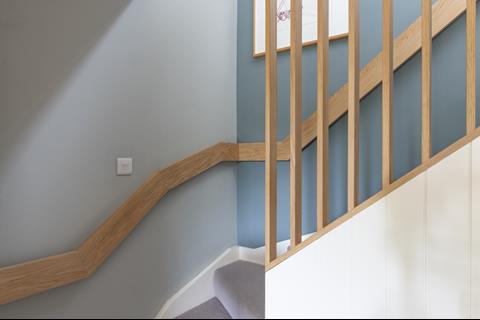
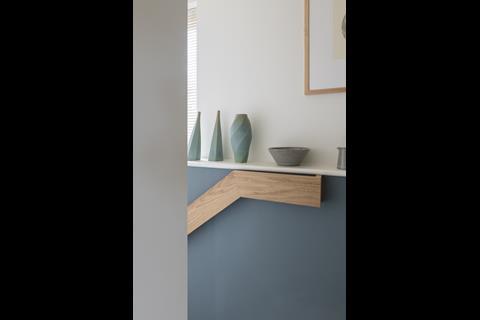







No comments yet