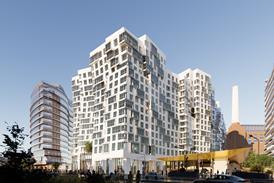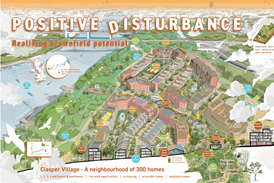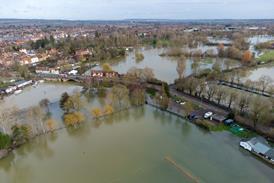More Technical – Page 54
-
 Technical
TechnicalHow we cracked it 02: Mechtenberg Pedestrian Bridge, Germany
Mechtenberg Pedestrian Bridge, Gelsenkirchen near Essen, Germany
-
 Technical
TechnicalSummit plans look wobbly
Less talk and more action is needed to launch sustainability policies
-
 Technical
TechnicalTechbrief
In good form Architect John Letton, director of Formworks UK, has developed the Styroframe prefabricated building system. It uses lightweight permanent insulating panels which are assembled on site around a light-weight steel frame. It differs from other prefabricated systems in that the concrete is cast in-situ. Letton says this automatically ...
-
 Technical
TechnicalIn detail 38: San Michele Cemetery, Venice
A new retaining wall structure will allow Venice’s cemetery to be extended to an undeveloped corner of San Michele island. The second phase of the project involves the construction of a whole new island using the same technique.
-
 Technical
TechnicalShifting the graveyard
A project in Venice conquers the sea to expand San Michele cemetery.
-
 Technical
TechnicalLarge panel systems exposed
Hailed as the solution to the housing crisis in the early sixties, large panel systems fell out of favour after the Ronan Point disaster in 1968. Here, architect and LPS campaigner Sam Webb explains how the blocks were constructed and why they are still a problem
-
Technical
The towering legacy of LPS
As researchers test the remaining large panel systems buildings, Sam Webb maintains the only solution is demolition. Amanda Birch reports
-
Technical
In detail 37: Education Resource Centre, Eden Project, Cornwall
The Education Resource Centre contains children’s classrooms, an exhibition space and a cafe to fulfil the Eden Project’s aim of educating visitors about the importance of plants within our ecosystem.
-
 Technical
TechnicalI wish Id done that...architectural model
Jonathan Sergison on Herzog & de Meuron’s model of apartments in Basel
-

-
 Technical
TechnicalHow we cracked it 01: Lens ceiling, Federal Courthouse, Phoenix, Arizona
Luke Lowings explains an intriguing solution to the perennial problem of attaching glass panels in this ceiling project designed for Richard Meier’s Federal Courthouse
-

-
Technical
In detail 36: BBC Broadcasting House
Architect: MacCormac Jamieson PrichardStructural and facade engineer: WhitbybirdA double-skinned glass facade will link Broadcasting House with two new buildings, bridging varying floor levels and functions to form a unified backdrop to a new entrance piazza and Nash’s All Souls Church.The design team wanted a calm, uncluttered facade. To avoid too ...
-
 Technical
TechnicalBroadcast in stone
A stone and glass facade brings unity to BBC’s Broadcasting House project
-
Technical
Techbrief
Set sail Tensile expert Fabric Architecture has created a type of flexible cladding that will give PVC and PTFE a run for their money. Made from silicone glass, the cladding material has been adapted from ventilation duct lining, to create a series of sails that can be fixed to a ...
-
 Technical
TechnicalI wish Id done that... cladding
Alison Brooks on Atelier One’s cladding at the Singapore Arts Centre
-
 Technical
TechnicalIn detail 35: Salvation Army Chapel, London
The new headquarters of the Salvation Army is on one of the most significant public routes in London — between the Millennium Bridge over the Thames and St Paul’s Cathedral.
-
 Technical
TechnicalLooks like rain
Damian Arnold reports on a weather-recording art installation in Exeter by Sutherland Hussey
-
 Technical
TechnicalIn detail 34: Sky Ear
Sky Ear is a floating cloud that listens out for electromagnetic radiation in the air.
-
 Technical
TechnicalTrue colours
LEDs were invented in 1962, but we are just starting to understand their magic








