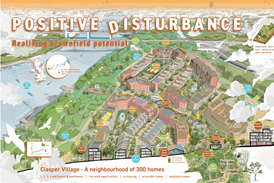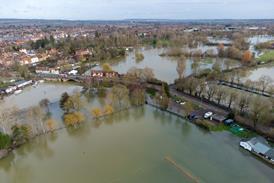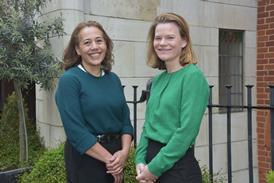More Technical – Page 15
-
 Technical
TechnicalBoyarsky Murphy's anaerobic digestion plant
Innovative facility in Cambridgeshire will turn food waste into energy
-
 Technical
TechnicalMerit certificate: 2010 Festival of Speed Sculpture
Gerry Judah’s sculpture for Alfa Romeo at Goodwood
-
Technical
Merit certificate: New Cross Gate flyover
Part of the new East London Overground Line by structural engineer Scott Wilson
-
 Technical
TechnicalTonkin Liu’s Shi Ling Bridge
A new “shell lace” structural technique was used to create a conceptual design of a 120m-long steel pedestrian bridge in China.
-
 Technical
TechnicalCladding the Jerwood Gallery, Hastings, by Hat Projects
Every one of the 8,000 tiles used to clad Hat Projects’ Jerwood Gallery on Hastings beach has been glazed by hand to produce a dramatic effect.
-
 Technical
TechnicalGoldsmiths' Centre by John Lyall Architects
The brass cladding of John Lyall Architects’ studios for the Goldsmiths Company in Clerkenwell gives a hint towards the work going on inside.
-
 Technical
TechnicalBermondsey Island housing by Urban Salon
By adopting two contrasting facade treatments, Urban Salon’s Bermondsey Island housing deftly negotiates the conflicting demands of noisy roads, sustainability requirements and a sensitive historic site.
-
 Technical
TechnicalSerpentine Gallery Pavilion by Peter Zumthor
Peter Zumthor’s Serpentine Gallery Pavilion blacks out the noise and smells of London to lead the visitor to a tranquil garden of light.
-
 Technical
TechnicalA technical look at Bridport House's timber structure
Karakusevic Carson Architects’ cross-laminated timber design lightens the load at a new housing scheme in east London
-
 Technical
TechnicalRoyal Road housing by Panter Hudspith
This sizeable London housing scheme in Southwark presents a varied street elevation while incorporating gardens and mature trees.
-
 Technical
TechnicalSulgrave Gardens by Cartwright Pickard
This £5.5m scheme will be the first mixed-tenure PassivHaus development in London and the architect’s first attempt at this type of sustainable design
-
 Technical
TechnicalLSE New Students’ Centre by O’Donnell & Tuomey
O’Donnell & Tuomey’s competition-winning proposal for the London School of Economics’ new Students’ Centre is striking not only for its crumpled form, but its unusual perforated brick facing.
-
 Technical
TechnicalMaccreanor Lavington’s Ceres apartments
The brown brick of these Netherlands canalside apartment blocks provides a continuity with the industrial buildings they have replaced
-
 Technical
TechnicalGamlingay Eco Hub community centre by Civic Architects
Civic Architects’ remodelling of a Cambridgeshire village community centre uses sustainable materials and three different passive heat and power technologies.
-
 Technical
TechnicalBirmingham Library facade by Mecanoo
A technical look at the distinctive facade Mecanoo designed for the new Birmingham Library.
-
 Technical
TechnicalQ & A with Arup cladding expert Mikkel Kragh
Architects’ obsession with glazed facades is coming to an end and the future of buildings will look very different, says Arup’s Mikkel Kragh.
-
 Technical
TechnicalThe Souk, Abu Dhabi Central Market, by Foster & Partners
An opening roof allows rain to fall on an internal tiled square in this ambitious modern reinterpretation of the traditional Middle Eastern souk.
-
 Technical
TechnicalVelvet Mill rooftop pods by David Morley Architects
David Morley Architects’ conversion of a Bradford landmark for Urban Splash introduces innovative zinc-clad rooftop structures.
-
 Technical
TechnicalSteel structure of the London 2012 Olympic stadium
Here is a technical look at the structure of architect Populous’s Olympic stadium.
-
 Technical
TechnicalNew research will help architects maximise low-carbon design
Target Zero guidance on achieving low-carbon buildings has been launched by the BCSA and Tata Steel. Here are three steel-framed projects featured in the research.








