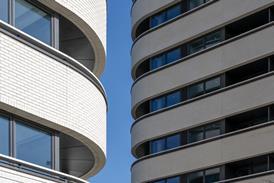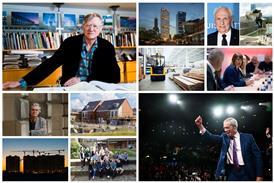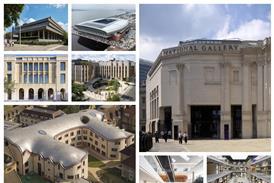Michael Stacey
 Technical
TechnicalHouse of straw brings a sustainable harvest
White Design’s BaleHaus explores the use of prefabricated straw panels for mass housing
 Technical
TechnicalSpan house comes out of woodwork
Using a modular typology of timber and glass, Friend & Company has reinvented an Eric Lyons Span house in south-east London
 Technical
TechnicalBennetts Associates’ Edinburgh rock
Edinburgh University’s Potterrow development draws on the city’s traditional stone building form to provide an airy home for its philosophy, psychology and language science departments
 Technical
TechnicalSupporting character
Brickwork plays a starring role in articulating the exterior and interior spaces of Lundgaard & Tranberg’s Royal Danish Playhouse in Copenhagen
 Technical
TechnicalSteel shelter folds into the Northumberland landscape
Sixteen Makers’ shelter for Kielder Park was manufactured in a German factory run by one of the architects
 Features
FeaturesUniversity of Liverpool goes with the glow
Sheppard Robson had to work with existing 1960s buildings to produce its luminous, glass-clad engineering laboratory for the University of Liverpool
 Technical
TechnicalHadid’s Chanel pavilion proving to be a classic in plastic
Inspired by the iconic Chanel 2.55 handbag, Zaha Hadid’s Mobile Art structure reshapes the way polymers can be used by architects
 Technical
TechnicalNottingham students put this South African community on a learning curve
Nottingham University students designed a timber-framed building for a South African nursery school and then built it in seven weeks
 Building Study
Building StudySurface tension at Hongluo Clubhouse near Beijing
The Hongluo Clubhouse, by Beijing-based MAD Office, uses curved steel sections to create a roof structure that blurs boundaries with the surrounding landscape
 Technical
TechnicalThe Eon house and the architecture of climate change
The half a semi-detached house built to 1930s Building Regs and monitored for energy efficiency at the University of Nottingham is an architectural experiment that could benefit millions of British homes
 Technical
TechnicalMorphosis Architects’ cooling runnings at the Federal Building in San Francisco
Morphosis Architects’ US Federal Building in San Francisco uses concrete’s thermal mass and natural ventilation
 Technical
TechnicalBenson & Forsyth’s Nottingham Pod finds its place in past and present
Aluminium proved the versatile solution when it came to integrating this a mixed-use hotel and retail scheme with the city’s medieval layout
 Technical
TechnicalEldridge Smerin’s stunning glass house at Highgate Cemetery
Eldridge Smerin’s new house in Highgate is the subject of the first in a new BD series on materials in application. Here, Michael Stacey explores the way glass is used inside and out at the house
 Technical
TechnicalSupport structure for glass balustrades
When describing the design of the house, the architect highlights the visual simplicity and clarity of composition, while the engineer focuses on the complexity of detailing.
 Technical
TechnicalGlass staircase wall
A key pioneer of the structural use of glass is structural engineer Tim Macfarlane who, in response to architect Rick Mather’s demands for a minimal structure on a conservatory in Hampstead in 1992, developed the first use of structural glass beams by laminating together three sheets of float glass.
 Features
FeaturesThat just about wraps it up for the Cellophane House
Michael Stacey looks at the systems behind the pioneering five-storey eco-house by US architect Kieran Timberlake Associates temporarily erected at the Museum of Modern Art in New York this summer
 Review
ReviewMoMA’s glimpse of our pre-fabulous future
Home Delivery: Fabricating the Modern Dwelling, the stimulating show at New York’s Museum of Modern Art, is a must for anyone interested in mass housebuilding
- Opinion
Take our place at heart of invention
The soapbox I am standing on is made of Aerogel. It is strong enough to take my weight, yet so light it is easy to carry. This versatile material is used by Nasa to catch stardust, but it can be specified to create translucent building envelopes with a very low ...








