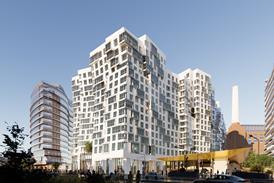Latest Technical Case Studies – Page 57
-
Technical
Trouble at the top
Roofs are the site of many a battle between aspiration and the cold reality of a cost plan. There is no designer whose aspirations have not at some point fallen prey to the machinations of the bean counters.
-
Technical
Pyramid scheme
We unfold the mystery of Egypt’s new Grand Museum proposal by Heneghan Peng
-
 Technical
TechnicalIn detail 31: National Gallery, East Wing, London
An external courtyard has been covered with an ETFE roof to provide a disabled access route from a new public entrance on Trafalgar Square to the gallery’s central circulation spaces.
-
Technical
Understanding access for all
The practicalities of working with the Disability Discrimination Act
-
Technical
Your questions answered
The DDA requirements seem to go beyond the stipulations of Part M and British Standard BS 8300 (2001): Design of buildings. The DDA hinges on taking “reasonable” measures. Decisions made on this basis could be hugely subjective and would no doubt open the door to litigation. How can I protect ...
-
 Technical
TechnicalTechbrief
Making the grade The Building Research Establishment has added Breeam Schools to its portfolio of environmental assessments. Set to begin in January, the scheme will help schools and local education authorities to set environmental targets for new and refurbished buildings. It will also help architects improve the environmental performance of ...
-
Technical
In detail 30: Carlisle Lane housing, Waterloo, London
Architect: Pringle Richards Sharratt Timber panels & cladding: Eurban and Finnforest Merk
-
 Technical
TechnicalFour flats in a flash
Pringle Richards Sharratt proves small projects can benefit from prefab.
-
Technical
Prefab dreams
Over the past five years, we have found much of our housing work has been motivated by the promise of speed, exactitude, economy and perhaps even the hint of perfection — in short, the path of prefabrication.
-
 Technical
TechnicalBargain basements
Adding underground space in new homes can solve some of the UK’s housing woes
-
 Technical
TechnicalIn detail 29: Queen Mary Student Village, University of London
The largest residential block at the Westfield Student Village has an eight-storey concrete frame built with tunnel-form shuttering. Another word for shuttering is formwork, whereby a frame is constructed to provide support as the concrete hardens.
-
 Technical
TechnicalVirtuous vacations
Traditional African methods are the star of Cullum & Nightingale’s eco-resort
-
 Technical
TechnicalIn detail 28: Alpine House, Kew Gardens
The new glass house at Kew Gardens will use almost entirely passive systems to provide a controlled environment for the Royal Botanic Gardens’ alpine plant collection.
-
 Technical
TechnicalTermite tutors
Insect ingenuity and the power of the earth have inspired low-energy ventilation
-
Technical
Return of the geek
The proposed new Part L (Conser-vation of Fuel and Power) is set for implementation in January 2006.
-
Technical
Techbrief
A clean read Architect Sue Roaf and environmental experts David Crichton and Fergus Nicol argue in their forthcoming book, Adapting Building and Cities for Climate Change, that many buildings being constructed now are not only unsustainable but are also having a catastrophic effect on the global climate. They add that ...
-
 Technical
TechnicalIn detail 27: Gothenburg Museum of World Culture, Sweden
A five-storey glazed atrium rises above the ground floor staircase on the eastern side of the museum.
-
 Technical
TechnicalTechbrief
Sound advice The UK Timber Frame Association has produced a technical guide of timber frame systems to help designers comply with building regulations document E — resistance to the passage of sound. Soundproofing between buildings can be challenging at the best of times but especially when the building is divided ...
-
 Technical
TechnicalIn detail 26: Unicorn Theatre for Children
An educational facility and plant room forms the second main volume to the Unicorn Theatre. The steel structure is located on the south side of the main auditorium above the public staircase.








