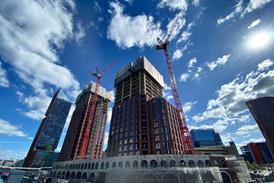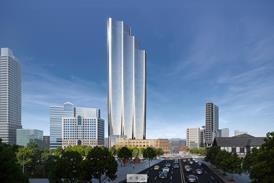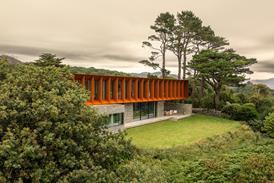- Home
- Intelligence for Architects
- Subscribe
- Jobs
- Events

Events calendar Explore now 
Keep up to date
Find out more
- Programmes
- CPD
- More from navigation items
Edmund Fowles’ inspiration: Roosenberg Abbey, Flanders

The Feilden Fowles director on a remote Belgian monastery designed by a monk who devised his own version of the golden ratio
Roosenberg Abbey, Belgium | Dom Hans van der Laan | 1975
I first visited Roosenberg Abbey while leading a design studio at the Cass in 2017. The studio’s agenda that year was focussed on education design. Some of the most enduring education buildings, early universities, emerged from the building form of Cisterian monasteries with their interconnecting quadrangles defining a strong spatial logic for the organisation of rooms. We were drawn to the work of the 20th century Dutch Benedictine monk and architect Dom Hans van der Laan, and his implementation of ideals of proportion and of monastic architecture as a basis for education space.
Hans van der Laan had a very limited output, completing just four convents and a house. The commission for Roosenberg came from the Marian Sisters of St Francis in Waasmunster, and was van der Laan’s first opportunity to demonstrate in built form his unique proportioning system, which he called the ‘plastic number’. In this, he rejected the ‘golden ratio’, instead deriving his own system relative to the individual in his search for the archetypal basis of the act of building. This was based on a ratio of 1.32471 (rounded to 4:3), and was capable of interrelating the whole building and its elements into a complete hierarchy.
…
This is premium content.
Only logged in subscribers have access to it.
Login or SUBSCRIBE to view this story

Existing subscriber? LOGIN
A subscription to Building Design will provide:
- Unlimited architecture news from around the UK
- Reviews of the latest buildings from all corners of the world
- Full access to all our online archives
- PLUS you will receive a digital copy of WA100 worth over £45.
Subscribe now for unlimited access.
Alternatively REGISTER for free access on selected stories and sign up for email alerts






