In a series celebrating BD’s Architect of the Year finalists, we look at the small project shortlist
Last month BD announced all the architects who made it on to the shortlists for our prestigious annual Architect of the Year Awards.
Now we are shining the spotlight on each category in turn and publishing a selection of the images that impressed the judges.
Today’s shortlist is Small Project Architect of the Year Award
Chris Dyson Architects
Chris Dyson Architects has entered two projects that demonstrate its track record in restoring and adapting existing structures to meet 21st-century requirements. The Orangery is a rear residential extension to a suburban north London house designed as a contemporary interpretation of an orangery. The Eleven Spitalfields Gallery was created by excavating the rear garden at the practice’s London studio to create new basement accommodation.
Coupdeville Architects
Coupdeville’s small projects range from a Mayfair shoe shop to a proposed museum for classic cars. At footwear company Charlotte Olympia, the practice drew inspiration from a vintage glove shop to create intricate joinery. It has also completed the refurbishment of a synagogue in Wimbledon and the remodelling of a house in Hammersmith. Ongoing projects include the Classic Heroes Car Museum, planned for a rural East Sussex location.
Denizen Works
Denizen Works’ entry includes two highly unusual projects – a floating church commissioned by the Diocese of London and an extraordinary artists’ garret, inspired by a woodpecker’s nest, at the Inverewe Gardens in Scotland. Both are expected to complete later this year. The practice has also submitted Haddo Yard in Whitstable, a residential development that draws inspiration from local fishing huts, faience tiles and flood defences.
Group Ginger
Group Ginger’s entry comprises a bird hide and an extension to the Leeds College of Music. For the latter, the practice improved the visitor and student experience by adding a flexible roof-top lounge/venue and extending the foyer facilities. At the Tophill Low nature reserve at Driffield, the new hide provides an immersive and accessible viewing environment that incorporates an elevated public viewing gallery and picture window over the reservoir.
Harty and Harty
Harty and Harty’s entry features two sharply contrasting projects. The Artists’ Studio in Norfolk is the first new building completed by the practice, which was established in 1999. Harty and Harty designed the landscape, building, interior and purpose-made joinery and furniture for the studio, which is located in the client’s garden. Its Vertical Golfcourse is a speculative project conceived as a Tokyo high-rise with one hole per floor.
Orme Architecture
A subterranean cheese cave is among the projects featured in the entry from Somerset-based Orme along with the practice’s own offices, created in a renovated and extended stone barn. Orme has also completed the £700,000 Otter Farm Winery and Cookery School in a sensitive rural location in Honiton, Devon, as well as a £470,000 low-energy, timber-clad home in Keinton Mandeville, Somerset.
The awards will be held at Park Plaza Hotel, Westminster Bridge in central London on April 18. Book your place here









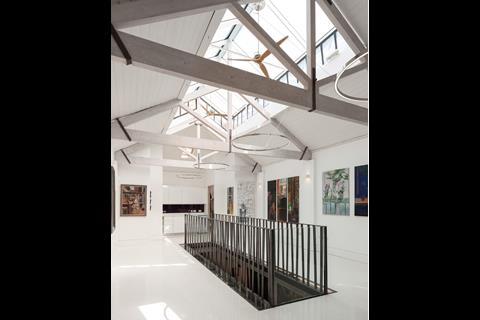
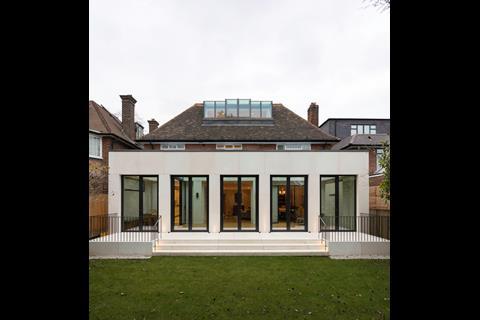
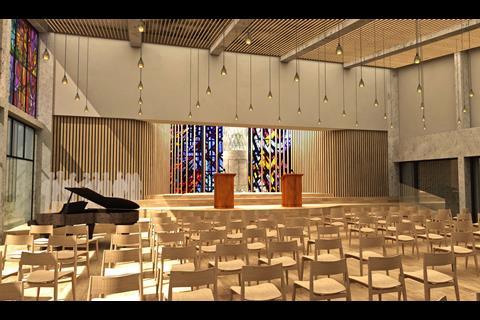
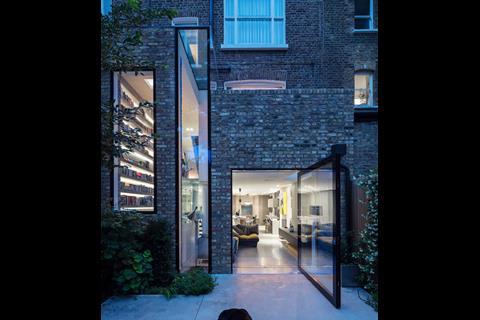
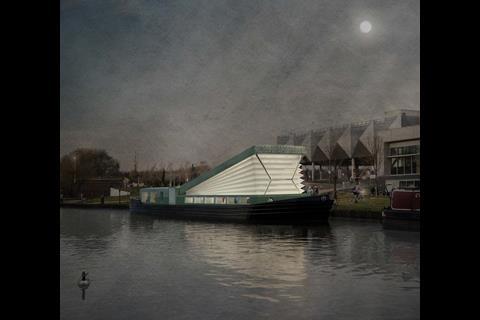
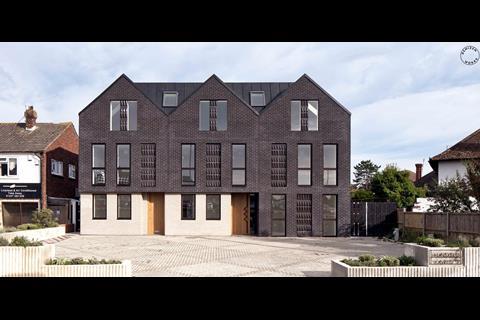
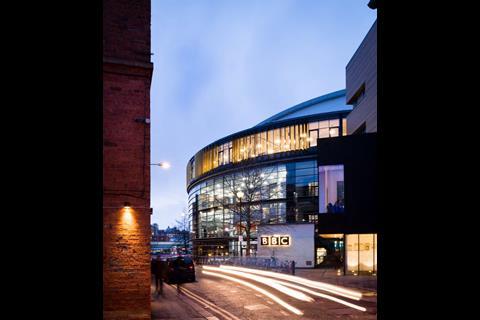
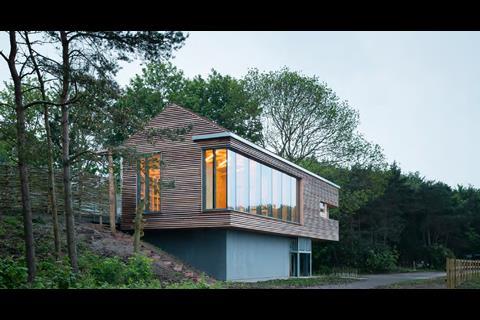
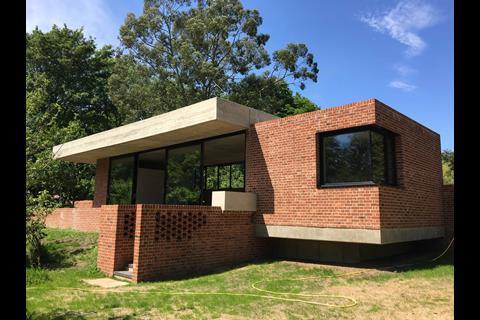
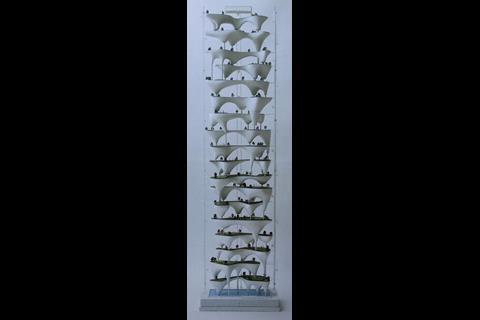
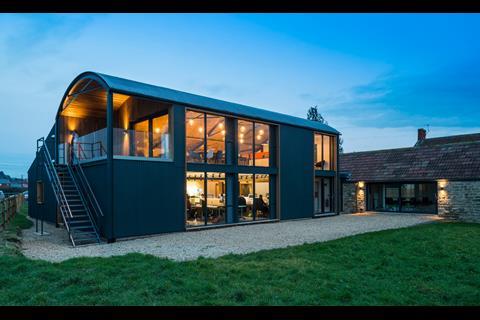
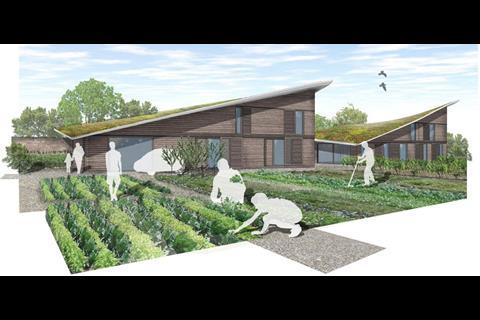







1 Readers' comment