Project includes acoustically separate theatre and recital hall
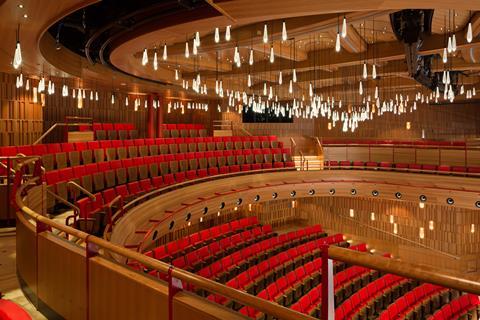
Ian Ritchie’s £30m transformation of the Royal Academy of Music has been completed ahead of its 200th anniversary.
The project involves a new theatre, recital hall and five studios plus the refurbishment of 14 practice and dressing rooms.
The conservatoire, in London’s Regent’s Park conservation area, is alma mater of the likes of conductor Simon Rattle, composer Harrison Birtwistle and singers Elton John and Annie Lennox.
The main academy premises is a listed Edwardian building designed by Ernest George and Alfred Yeates. The campus has been added to over the decades. Most recently John McAslan & Partners linked several existing buildings with a steel-framed structure known as the Void.
Ian Ritchie’s project, which won planning and listed building consent on its first attempt in 2012, was “unusually complex due to the constrained site into which the myriad of functions of a modern opera and musical theatre were to be introduced”, said the practice.
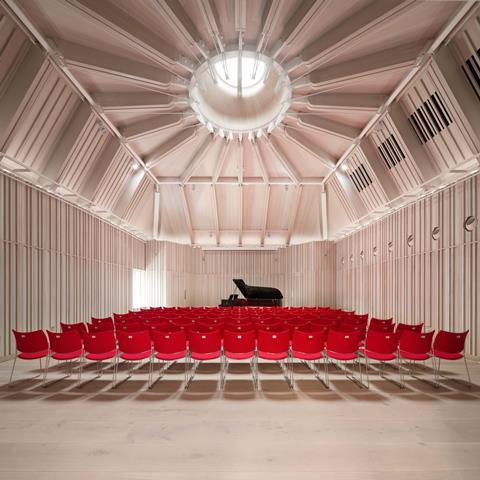
The main part of the project involved designing a 309-seat cherry-lined theatre for opera and musical theatre using the concrete walls of the previous theatre that stood on the site. By adding a balcony, Ritchie added 40% more seats. The practice also enlarged the orchestra pit – allowing for an expanded repertoire – and added a stage wing and a fly tower.
The shape of the Susie Sainsbury Theatre was inspired by the curved shapes of string instruments and the lighting is intended to evoke a deconstructed chandelier. Ritchie worked with Arup Acoustics to improve the sound for musicians, performers and audience.
The second element was creating a 230sq m acoustically isolated 100-seat recital hall above the theatre. This is lined in pale, lime-washed oak with an oculus allowing daylight into the room.
A glazed lobby links the old and new buildings. New light wells reveal the previously concealed grade II rear façade, in which bricked-up windows have been reopened.
The two spaces are in addition to the academy’s existing David Josefowitz Recital Hall and Duke’s Hall.
The Susie Sainsbury Theatre replaces the Sir Jack Lyons Theatre which opened in 1976, designed by Bickerdie, Allen, Rich and Partners and funded by Lyons who ran one of the world’s biggest chains of menswear shops. In 1990 he was fined £3m after being convicted as one of the “Guinness four” in the share-trading scandal. He was stripped of his knighthood but the two venues he endowed – there is another in York – kept their full names. When he was cleared on appeal of one of the charges, conspiracy, he was refunded with a £500,000 cheque made out to “Sir Jack Lyons”.
The 1976 building itself replaced an earlier 1926 hall designed by Swan and Norman.









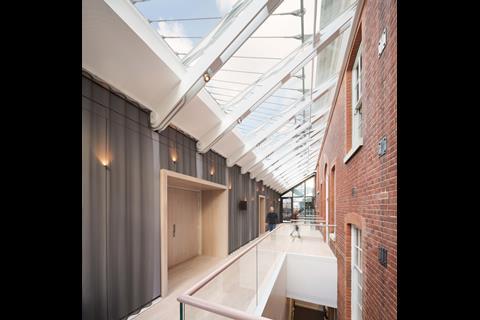

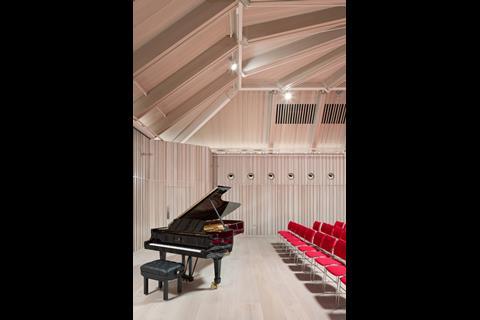
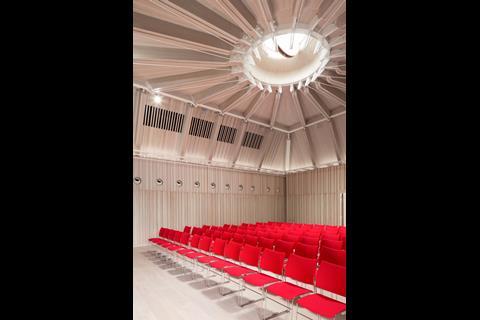
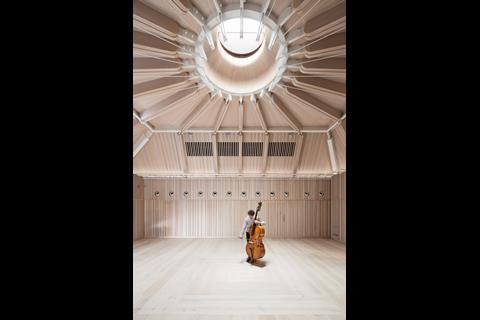
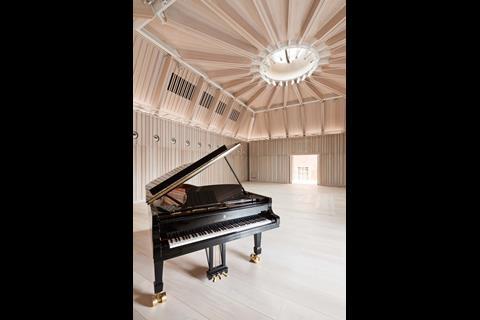
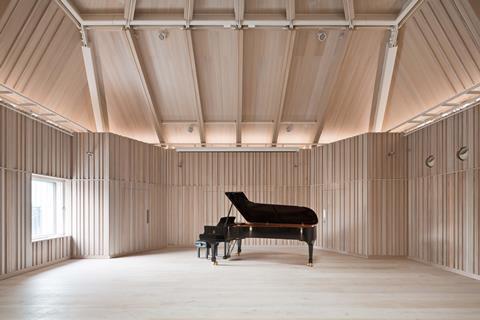
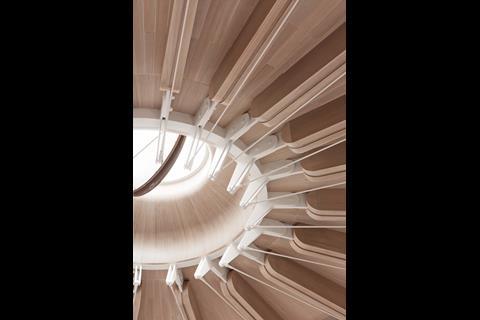
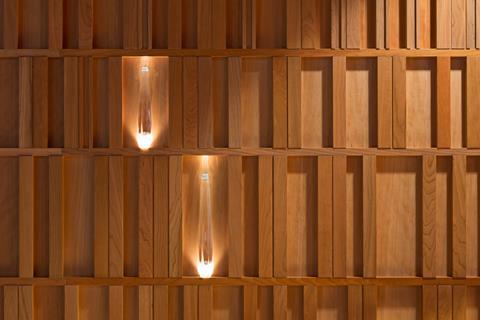
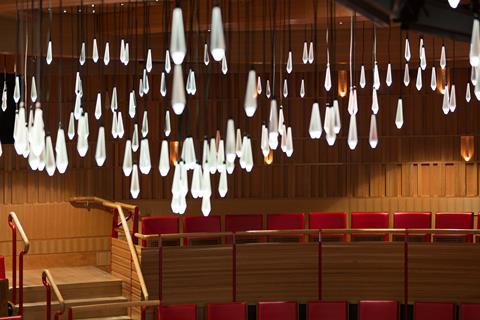
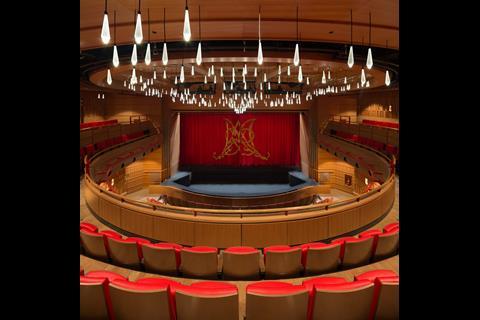
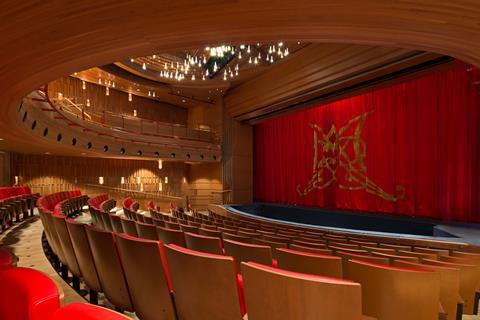
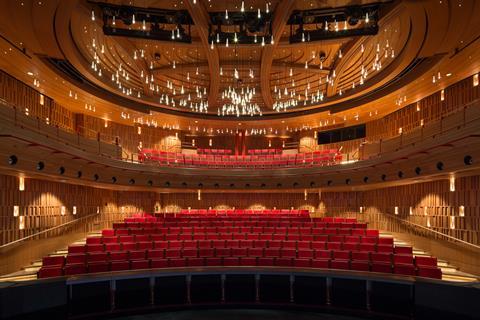

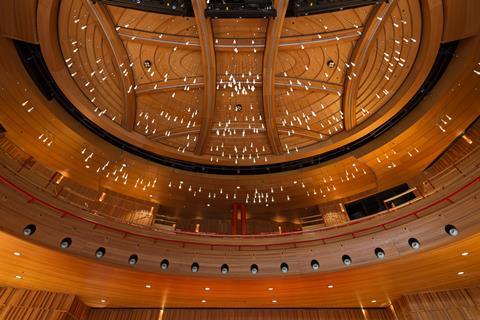




1 Readers' comment