Architect designs viewing platform and kiosk for Peckham’s cultural car park
A viewing gallery and kiosk designed by Cooke Fawcett Architects has opened at the top of Peckham’s famous multi-storey car park.
It is the young firm’s second commission from Bold Tendencies, the arts organisation which over the last 10 years has transformed the car park into a cultural hub. It started with camparis at Frank’s Café, designed by Practice Architecture, since when more than a million visitors have visited the annual programme of roof-top attractions.
Cooke Fawcett was founded in 2015 by Oliver Cooke and Francis Fawcett who met while working for Herzog & de Meuron on the Tate Modern extension.
The 3.5m-wide raised platform spans the entire width of the car park, its steel support beams cantilevered at both ends. Two staircases at either side provide an elevated promenade and on the northern tip the balustrade position at the half-landing provides unencumbered views of London.
The deck and steps are made of full-width hardwood timber decking. Custom-designed benches and sun-loungers will follow.
Timber handrails on the upper level are angled to provide natural places to lean and view the rooftop activities.
Beneath the steelwork is a timber-framed box painted dark blue. This kiosk will provide Bold Tendencies with an information point, ticket booth and shop.
Francis Fawcett said: “For an avant garde cultural institution now in its 11th year, it is important that Bold Tendencies retains the capacity to reinvent and present new experiences to its loyal following as well as to new visitors.”
Cooke Fawcett’s previous commission for Bold Tendencies, Concert Wall, is a concertinaed plywood screen which provides an acoustic and visual backdrop for live music performances.









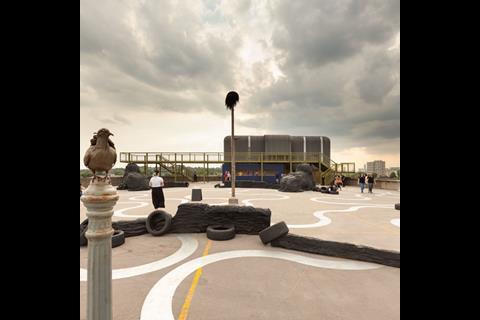
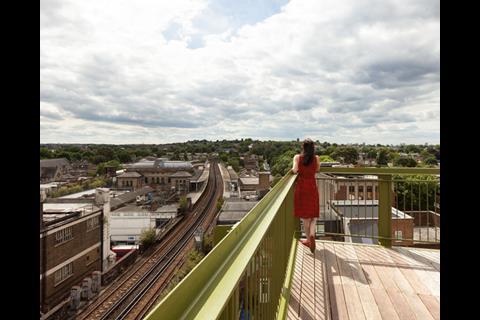
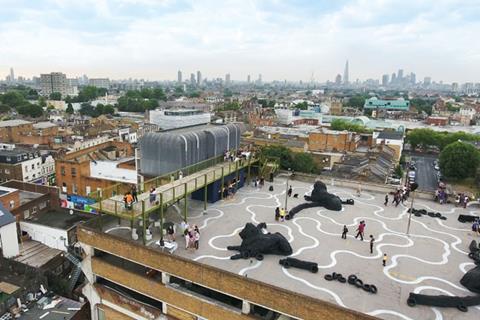
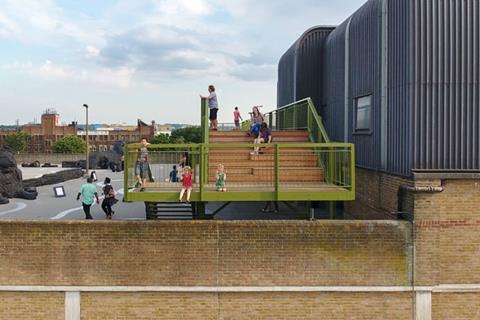
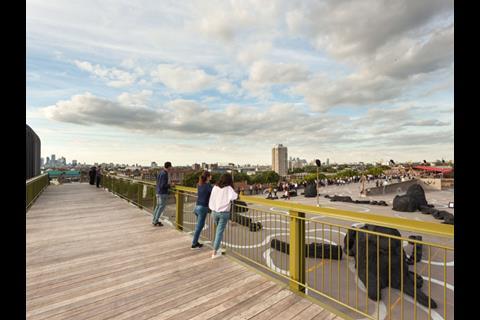
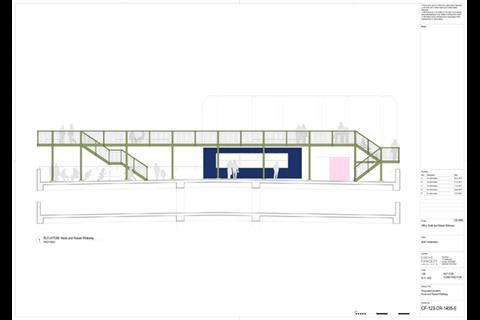
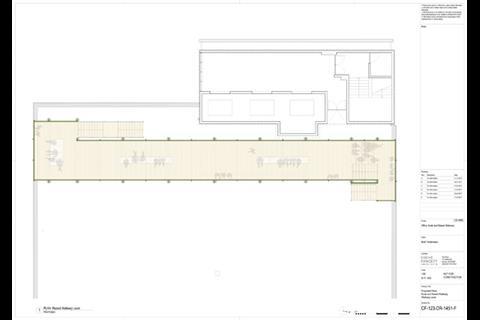
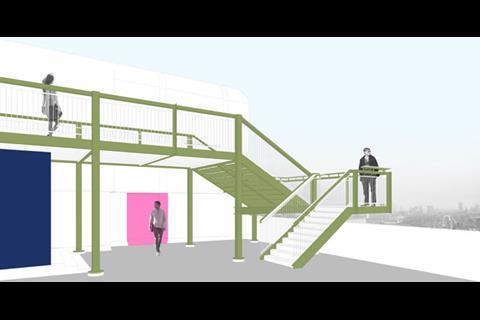
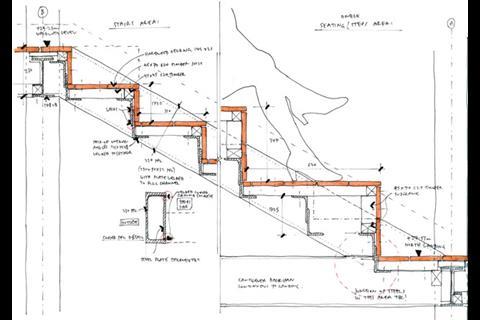
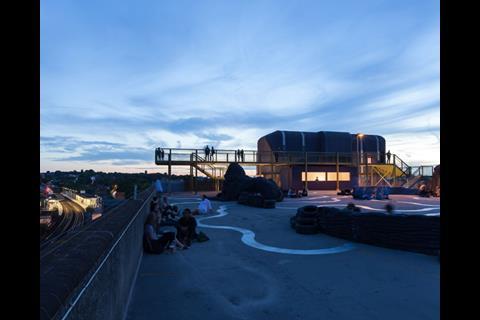
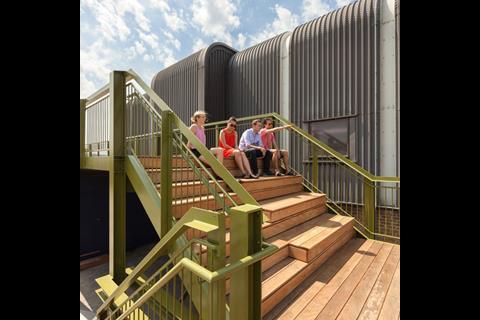
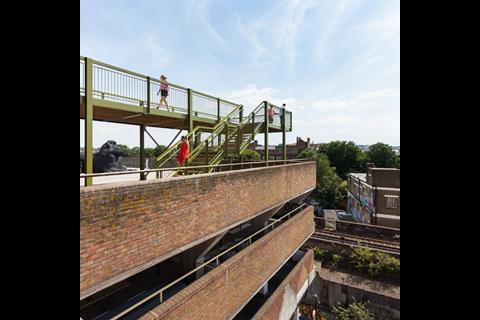
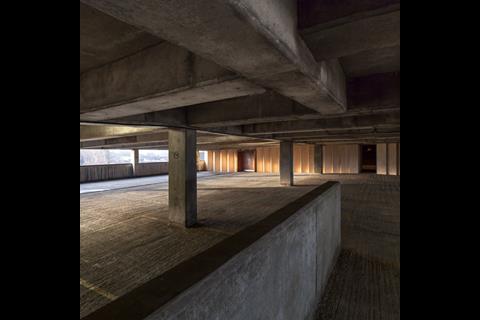
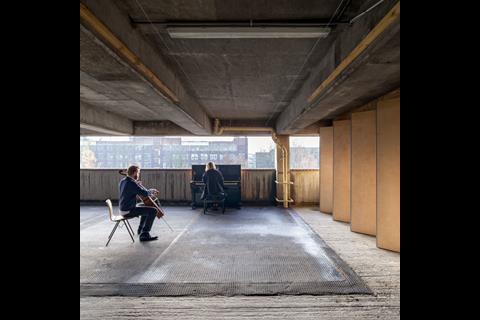




5 Readers' comments