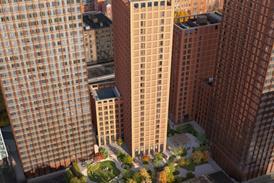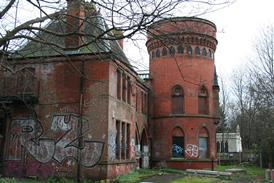- Home
 AHMM back in the black following last year’s restructure
AHMM back in the black following last year’s restructure Simpson Haugh submits 2,500-home student tower scheme in Manchester
Simpson Haugh submits 2,500-home student tower scheme in Manchester Crown Estate submits plans for 4,000-home Hertfordshire town masterplanned by Prior + Partners
Crown Estate submits plans for 4,000-home Hertfordshire town masterplanned by Prior + Partners Council looking for new development partner on scrapped transformation of listed Victorian baths
Council looking for new development partner on scrapped transformation of listed Victorian baths
- Intelligence for Architects
- Subscribe
- Jobs
- Events

2025 events calendar Explore now 
Keep up to date
Find out more
- Programmes
- CPD
- More from navigation items
In detail: Courtyard House, St Albans

Architect Simon Conder AssociatesStructural Engineer Built EngineersGlazing sub-contractor Firman GlassA restricted budget has encouraged expedient use of inexpensive materials to make a new house in a suburban street in St Albans. A covenant restricts the building height to a single storey so light is brought in through courtyards and high-level ...
This is premium content.
Only logged in subscribers have access to it.
Login or SUBSCRIBE to view this story

Existing subscriber? LOGIN
A subscription to Building Design will provide:
- Unlimited architecture news from around the UK
- Reviews of the latest buildings from all corners of the world
- Full access to all our online archives
- PLUS you will receive a digital copy of WA100 worth over £45.
Subscribe now for unlimited access.
Alternatively REGISTER for free access on selected stories and sign up for email alerts


