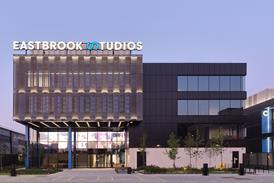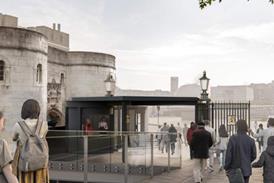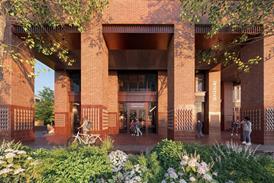Buildings – Page 83
-
 Technical
TechnicalEverybody gets together — if there’s a space
Public space must be one of our values if we want a healthy society
-

-
 Technical
TechnicalMaking the skylight fantastic
How we cracked it: Softroom creates an intimate airport lounge focused on the sky
-
 Building Study
Building StudyMusical chairs
Allies & Morrison’s makeover of the much-loved Royal Festival Hall has been hailed as a respectful transformation, but do the changes go too far
-
 Technical
TechnicalLooking for the green light
Lighting is a greedy user of energy, and public projects can be particularly heavy consumers. But many lighting designers are in fact trailblazing the use of low-energy technology
-

-
 Building Study
Building StudyArtists colony gains a new heart
Caruso St John’s remodelling of Spike Island’s studio and exhibition space in Bristol strives to create a greater sense of community without losing any of the centre’s sense of vitality.Pictures by Ioana Marinescu
-
 Technical
TechnicalCatalogue of horrors
In 1987, the BRE published its report on system-built blocks. Sam Webb, fierce critic of the large panel systems that led to the collapse of Ronan Point, analyses the findings
-
 Building Study
Building StudyPreservation society
Long & Kentish Architects, working with Colin St John Wilson, has added the latest flourish to the latter’s British Library. And the Centre for Conservation is arguably an even better building. Pictures by Peter Durrant
-
 Technical
TechnicalSustainable Games are the new Klondike
The rush for a green Olympics is important, but requires teamwork
-
 Building Study
Building StudyHackney’s rose- tinted spectacle
The brief for east London practice Sall, Cullinan & Buck was to embody the changes afoot at a local primary school using capital works funding of £1 million. Ellis Woodman takes a look at the result
-

-
 Technical
TechnicalHow to follow the movement
The challenge To detail a seven-storey timber frame apartment block to allow for movement
-
 Technical
TechnicalIn Detail: St John's Therapy Centre, London
Architect: Buschow HenleyStructural engineer: Price & MyersSt John’s is a community healthcare building constructed uxnder the Lift scheme. It is clad in timber-veneered panels that give the building a civic scale and a strong material presence. The windows have been detailed to respond to varying light, privacy and acoustic requirements ...
-
 Technical
TechnicalCool Wall: Rank the retail projects - images
Sybarite's new Milan boutique for fashion label Marni is among the latest additions to the Cool Wall. Vote on all competing retail projects - including Universal Design Studio's Liberty revamp and MMM's showroom for Swarovski - to affect their ranking and for the chance to win an iTunes token
-

-
 Technical
TechnicalGrow your own insulation
In the search for zero-carbon construction, architects are rediscovering the virtues of natural fibre insulation. An emerging favourite is hemp, a material not only able to match synthetic fibres, but also believed to absorb CO2 during its life.
-
 Building Study
Building StudyLocked up in luxury
As part of a £35 million development, Architects Design Partnership and Jestico & Whiles have been doing time at Oxford’s ancient prison, converting it to a boutique hotel. Photographs by Mark Bramley and Morley von Sternberg
-
 Building Study
Building StudyA Russian resurrection
The Russian Orthodox Cathedral in Kensington, west London, is a stylistically broad church: Italian in inspiration, Protestant in its interior and arts and crafts in its decoration. Now Richard Griffiths Architects has brought all the layers together in a rich, new interpretation. Photographs by Will Pryce and Morley von Sternberg
-
 Building Study
Building StudyDSDHA's Emmaus Primary School, Sheffield
Built within an unrelentingly tight DfES budget, this Sheffield school by DSDHA amply fulfils its role at the vanguard of a run-down area’s regeneration. Pictures by Hélène Binet








