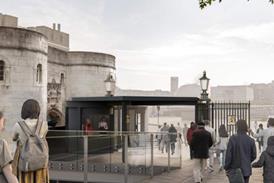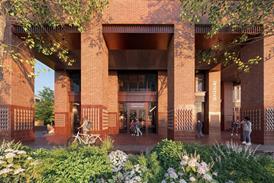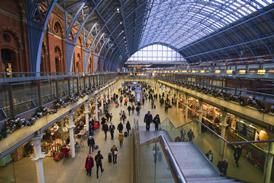Buildings – Page 50
-
 Building Study
Building StudyRevisiting Dorset new town Poundbury
The Prince Charles-led ’new town’ of Poundbury which was masterplanned by Leon Krier, has taken a hammering from critics but has succeeded at something more important than architectural brilliance – its role as a community
-
 Technical
TechnicalBRE’s Victorian Terrace Retrofit project
PRP Architects’ refurbished stable block will be used to demonstrate how sustainable building and insulation products can be used for upgrading the UK’s existing housing stock
-
 Building Study
Building StudyPeter Barber’s Baden Powell Close terrace in Dagenham
Peter Barber Architects’ terrace of 14 courtyard houses in Dagenham provides attractive living space whzich also encourages community interaction. Tim Abrahams reports
-
 Technical
TechnicalA round-up of the latest housing products
Products used in housing projects including CHP boilers and underfloor heating systems
-
 Building Study
Building StudyHawkins Brown's Royal Veterinary College at Potters Bar
Hawkins Brown has won planning permission for its student accommodation complex at the Royal Veterinary College at Potters Bar
-
 Building Study
Building StudyNorwegian architect Beate Hølmebakk of Oslo-based Manthey Kula
After creating a series of self-initiated ‘paper’ projects, Norwegian architect Beate Hølmebakk’s first built works are emerging
-
 Building Study
Building StudyBiq’s Lakerlopen housing, Eindhoven, The Netherlands
Biq’s plan for 161 dwellings in Eindhoven may follow a strict conformity of colour and component, but the total effect is far from monotonous
-
 Technical
TechnicalMark Wallinger’s White Horse project, Ebbsfleet
Despite its size and concrete skin, artist Mark Wallinger says his giant White Horse for Ebbsfleet, Kent, must be ‘absolutely accurate’
-
 Building Study
Building StudyJohn Glew’s Gloucester Crescent house, Camden
John Glew’s reworking of a small fifties house in north London shows that artistry and attentive detailing can transcend scale
-
 Technical
TechnicalJohn Christophers’ Zero Carbon House
A home in Birmingham’s Balsall Heath is the first retrofit project to achieve level 6 of the Code for Sustainable Homes
-
 Technical
TechnicalScotland’s Housing Expo homes previewed
We examine four of the innovative projects under construction for this summer’s long-awaited Housing Expo in Inverness
-
 Technical
TechnicalMilan Furniture Fair — Salone Internazionale del Mobile 2010
Volcanic dust may have kept punters in Milan for longer than they planned, but there was a lack of showstoppers to captivate them
-
 Building Study
Building StudyLifschutz Davidson Sandilands' Charlotte Building, Gresse Street, London
Lifschutz Davidson Sandilands has overcome tight space constraints to create a stylish facade and some positively art deco touches for the Charlotte Building in the heart of London’s West End
-
 Building Study
Building StudyCollingham Gardens nursery competition
Shortlisted entries for a nursery in London’s Bloomsbury by Houlton Architects, Llowarch Llowarch, David Kohn and East
-

-
 Technical
TechnicalRogers Stirk Harbour’s Santa Maria Del Pianto Metro Station, Naples
The practice designed a doubly curved hyperbolic paraboloid canopy roof formed from a lattice of steel plates that tilts back to create the entrance to the metro
-
 Technical
TechnicalJean Nouvel’s Louvre Abu Dhabi Museum
The museum’s 183m domed roof has taken months of workshops and modelling to achieve its floating structure and intricate perforated pattern
-
 Building Study
Building StudyAdam Khan Architects’ New Horizon Youth Centre
Adam Khan’s reworking of a centre for the young homeless on a north London housing estate, brings together domestic facilities and performance space in an authoritative debut
-
 Building Study
Building StudyPurcell Miller Tritton’s refurbishment of Leighton House
After a century of decline, artist Frederic Leighton’s London house has at last been restored to its exotic glory
-
 Building Study
Building StudyJewish Museum extension by Long & Kentish in Camden Town, London
The Jewish Museum has been skilfully expanded with the addition of a converted piano factory at the building’s rear, but was it wise to persist with such an understated site?








