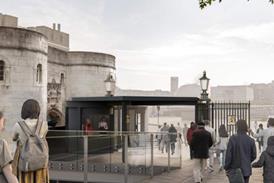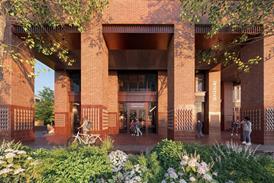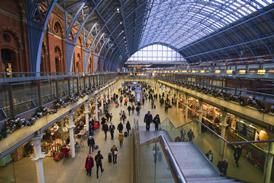Buildings – Page 48
-
 Technical
TechnicalGlass staircases in Apple’s Covent Garden store
The two glass stairs in Bohlin Cywinski Jackson’s Covent Garden store for Apple are as amazing as the i-gadgets on sale
-
 Technical
TechnicalChabot College Community & Student Services Centre by TBP Architecture
A new California college building incorporates electronically tintable glass to shield its atrium from the heat.
-
 Technical
TechnicalHow sustainable is sustainable design?
In the second of a series of videos on facade design, Graham Fairley, head of facade engineering at Aecom, talks to Anthony Gell, CEO at The Business Voice about the issues surrounding sustainability and architecture.
-
 Building Study
Building StudyScotland’s Housing Expo 2010
After a long and difficult birth, Scotland’s Housing Expo is offering visitors to Inverness a showcase of living spaces that range from the functional to the progressive
-
 Technical
TechnicalChipperfield's Kaufhaus Tyrol concrete facade
David Chipperfield Architects was brought in at short notice to work on the Kaufhaus Tyrol retail complex in the heart of Innsbruck’s historic centre. The result is a subtle design that lives harmoniously with its ornate setting.
-
 Technical
TechnicalThe implications of the new Part L regulations on facade design
In the first of a series of videos about facade design, Graham Fairley, head of facade engineering at Aecom, talks to Anthony Gell, CEO at The Business Voice about some of the hot topics in the industry today.
-
 Technical
TechnicalEric Parry Architects’ Holburne Museum in Bath
The blue-green glaze of Eric Parry’s Holburne Museum extension brings new depths to its Bath surroundings.
-
 Technical
TechnicalCottrell & Vermeulen’s Brentwood School
Brick is used to clad a new sixth-form centre and assembly hall for Brentwood School in Essex.
-
 Technical
TechnicalGreat Suffolk Street student housing by Allies & Morrison
Allies & Morrison’s student accommodation buildings in Southwark met the challenge of mixing modular construction with traditional brickwork.
-
 Building Study
Building StudyNo 1 Smithery, Chatham Dockyard, by van Heyningen & Haward
Van Heyningen & Haward’s scheme provides an elegant environment for the presentation of a fine collection of ships’ models
-
 Building Study
Building StudyChrist & Gantenbein’s Swiss Church
Young Basel practice Christ & Gantenbein’s reworking of the interior of the Swiss Church in London’s Covent Garden puts mirrored glazing and a highly complex plan to dramatic use
-
 Technical
TechnicalNunawading station, Melbourne
Grimshaw used prefabricated steel units to provide high-speed construction without disrupting services from a suburban Melbourne station
-
 Technical
TechnicalMeads Reach footbridge, Bristol
Niall McLaughlin Architects worked with Price & Myers and Martin Richman to create an integrated design that lights up the landscape
-
 Building Study
Building StudyRevisiting the BedZed community
BedZed was the ultimate sustainability trailblazer. Nearly a decade on, the Bill Dunster, BioRegional and The Peabody Trust development may be thriving but it remains an anomaly, rather than an exemplar.
-
 Building Study
Building StudyWhite Design’s Dartington Primary School
With its individual timber-clad classrooms, Dartington Primary School in Devon by White Design blends into the rural landscape while creating one of the greenest schools in the UK.
-
 Building Study
Building StudySouth London Gallery by 6a Architects
6a’s commission to create a café and flat for the South London Gallery evolved into something more ambitious, while still retaining the building’s domestic character.
-
 Technical
TechnicalKentish Town Sports Centre
Max Fordham Engineers has turn Victorian technology to good use in the refurbishment of one of London’s oldest pools.
-
 Building Study
Building StudyA womb with a view: the Serpentine Gallery summer pavilion
The fact that Peter Palumbo is chair of the selection panels for both the Serpentine Gallery summer pavilion and the Pritzker prize, perhaps gives some indication as to why the names recognised by both programmes seem so often to be drawn from the same starlit pool.
-
 Technical
TechnicalEnvironmental Resource Centre, Ebbw Vale, Wales
A site that was once Europe’s largest steelworks is reclaimed by nature in Design Research Unit Wales’s innovative scheme.
-
 Building Study
Building StudyHaworth Tompkins’ London Library
Haworth Tompkins’ ongoing expansion of the London Library has clarified and enhanced its internal spaces while retaining the unique character of this historic literary institution








