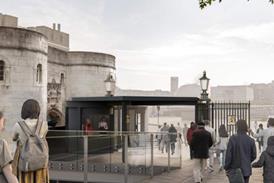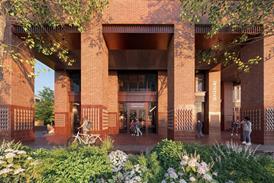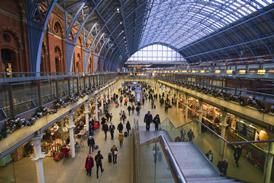Buildings – Page 49
-
 Building Study
Building StudyWaterloo Place charette
As part of this year’s London Festival of Architecture, five practices were invited to devise ideas for Waterloo Place. Here are the results.
-
 Building Study
Building StudyCentre for Alternative Technology education building by Pat Borer and David Lea
The Wales Institute for Sustainable Education at the Centre for Alternative Technology is an impressive physical embodiment of the values it champions
-
 Technical
TechnicalPrice & Myers’ Hy-Pavilion
Designed for the London Festival of Architecture, Price & Myers’ Hy-Pavilion is a clever folding timber structure that can be easily transported and erected.
-
 Technical
TechnicalTwilly Springs house by Diamond Architects
A new-build green oak frame joins an original 17th century elm timber rafters to create a contemporary house with historic roots
-
 Building Study
Building StudyChiswick House café by Caruso St John
The initial formality of Caruso St John’s café for the newly restored gardens of Chiswick House soon gives way to something more complex and mysterious
-
 Building Study
Building StudyManor Farm Barns conversion by Jonathan Hendry Architects
Planning consent for a conversion of Lincolnshire farm buildings into a live/work development was given on condition that it was fully carbon neutral
-
 Building Study
Building StudyPenoyre & Prasad’s Wren Academy
Penoyre & Prasad’s Wren Academy in north London specialises in the built environment, meaning that the building itself is a teaching aid
-
 Building Study
Building StudyRevisiting Alison and Peter Smithson’s Hunstanton school
Alison and Peter Smithson’s Hunstanton school was one of the first secondary moderns. Nearly 60 years after it was built, it is still going strong
-
 Building Study
Building StudyDEGW’s personalised learning research project
DEGW is leading a research project on the spatial implications of personalised learning principles, and how architects can embody them in their school designs.
-
 Technical
TechnicalA round-up of the latest education products
Products used in education projects include solar shading and aluminium/timber windows.
-
 Technical
TechnicalCladding Renzo Piano’s Shard
The facade of Piano’s glass tower at London Bridge station is designed to be as transparent and flush as possible
-
 Building Study
Building StudyEast London Line railway extension
Despite being largely built during the boom, London’s newest transport link is depressingly unambitious
-
 Technical
TechnicalWarwick Clinical Trials Unit by MJP Architects
This building for Warwick University uses composite timber curtain walling to improve energy performance and create an elegant facade
-
 Building Study
Building StudyInternational Space Station
A few weeks ago, the final building block was delivered to the International Space Station, thus completing the first building beyond Earth. Here, one of the architects involved in its construction, charts the saga of the most technically advanced environment ever built
-
 Technical
TechnicalConstantijn Huygensstraat by Tony Fretton Architects
The robust brick facade of Tony Fretton’s Amsterdam block is designed to last the building’s planned 200-year lifespan
-
 Building Study
Building StudyCentral St Giles by Renzo Piano
In this archive Building Study from 2010, Ellis Woodman pulls no punches in his assessment of Google’s $1bn trophy
-
 Technical
TechnicalAllies & Morrison’s St Andrew’s masterplan
Bricks take centre stage at the £130 million St Andrew’s scheme in east London
-
 Building Study
Building StudyH10 Hotel on Waterloo Road, London, by Maccreanor Lavington
Maccreanor Lavington’s H10 hotel is its largest UK building to date, but the practice originally signed up to create a housing scheme for the site.
-
 Technical
TechnicalInsulation solutions for Flimwell workshops by The Architecture Ensemble
Wood fibre and sheep’s wool insulation have been specified for a set of eight sustainable timber workshops that are being constructed in 20ha of ancient woodland in East Sussex.
-
 Building Study
Building StudyBateman’s Row House by Theis Khan Architects
Combining homes, an office and a gallery, this east London building near Shoreditch High Street revels in setting up rules and then breaking them








