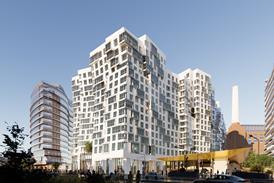Buildings – Page 47
-
 Building Study
Building StudyFirst look: History underpins Sergison Bates’s Swiss piazza plan for Mendrisio
Sergison Bates has won the competition to redesign Piazza del Ponte in Mendrisio, Switzerland, where Jonathan Sergison also holds a professorship at the Accademia della Architettura
-
 Building Study
Building StudyMoscow School of Management by Adjaye Associates
David Adjaye has cross-fertilised 1920s Russian Suprematism with his own African heritage to create the gargantuan Moscow School of Managment in Skolkovo
-
 Building Study
Building StudyFirst look: Indian history flows through Allies & Morrison’s luxury resort
Allies & Morrison has started on site with its luxury holiday resort on the banks of the Chaliyar River in Kerala, South India, for hotel operator Alila
-
 Building Study
Building StudyStrawberry Hill, Twickenham, restored by Inskip & Jenkins
The £8.9 million restoration of Horace Walpole’s 18th century ’gothic castle’, emphasises its original owner’s distinctive tastes
-
 Building Study
Building StudyFirst look: Hawkins Brown’s school revamp learns from the local community
Hawkins Brown has won planning permission for a school refurbishment and 1,400sq m new-build masterplan in West Hampstead, London
-
 Technical
TechnicalInfinity footbridge, Stockton-on-Tees, by Expedition Engineering and Spence Associates
Speirs & Major’s interactive kinetic lighting makes Stockton-on-Tees’ dramatic new landmark come to life.
-
 Building Study
Building StudyProspect House, Sion Hill, Bath, by Dow Jones
A striking zinc skin fitted over an eighties house in Bath demonstrates the architectural possibilities of refurb over new build
-
 Technical
TechnicalNorth Carolina Museum of Art by Thomas Phifer & Partners
Arup’s innovative solution allows the North Carolina museum’s permanent collection to be viewed by natural daylight.
-
 Building Study
Building StudyRavensbourne College, Greenwich, by Foreign Office Architects
FOA’s new building for Ravensbourne College makes bold predictions about how the next generation of students will be taught
-
 Technical
TechnicalSteel structure of Zaha Hadid's Aquatics Centre
With its clear span of 120m and tricky geometry, the roof of Zaha Hadid Architects’ Aquatics Centre is one of the most complex structures in the London 2012 Olympic Park.
-
 Technical
TechnicalLas Arenas Bullring, Barcelona
A “floating” domed roof takes centre stage as Rogers Stirk Harbour & Partners’ redevelopment of Barcelona’s 1890s bullring nears completion.
-
 Building Study
Building StudyPull House in Vermont by Procter Rihl
Procter Rihl’s Pull House sits amid the maple trees of rural New England and creates an architecture to match the region’s progressive politics.
-
 Building Study
Building StudyFirst look: Mae Architects rethinks the semi for Urban Splash’s New Islington
The next stage of Urban Splash’s New Islington project in Manchester is set to start on site in November following a grant of £936,000 from the Homes & Communities Agency.
-
 Technical
TechnicalAecom's Graham Fairley on new facade materials
In the last of a series of videos on facade design, Graham Fairley, head of facade engineering at Aecom, talks to Anthony Gell, CEO at the Business Voice, about the latest advances in technology and the opportunities it creates for architects.
-
 Building Study
Building StudyHatcham Gardens by East
East’s landscaping of Hatcham Gardens is part of a linear arboretum it is creating across the south London area of Deptford.
-
 Technical
TechnicalGlass staircases in Apple’s Covent Garden store
The two glass stairs in Bohlin Cywinski Jackson’s Covent Garden store for Apple are as amazing as the i-gadgets on sale
-
 Technical
TechnicalChabot College Community & Student Services Centre by TBP Architecture
A new California college building incorporates electronically tintable glass to shield its atrium from the heat.
-
 Technical
TechnicalHow sustainable is sustainable design?
In the second of a series of videos on facade design, Graham Fairley, head of facade engineering at Aecom, talks to Anthony Gell, CEO at The Business Voice about the issues surrounding sustainability and architecture.
-
 Building Study
Building StudyScotland’s Housing Expo 2010
After a long and difficult birth, Scotland’s Housing Expo is offering visitors to Inverness a showcase of living spaces that range from the functional to the progressive
-
 Technical
TechnicalChipperfield's Kaufhaus Tyrol concrete facade
David Chipperfield Architects was brought in at short notice to work on the Kaufhaus Tyrol retail complex in the heart of Innsbruck’s historic centre. The result is a subtle design that lives harmoniously with its ornate setting.








