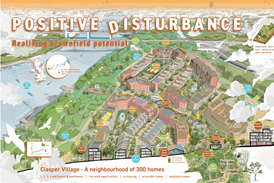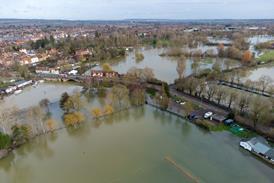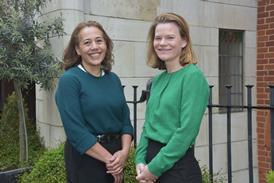Buildings – Page 27
-
 Technical
TechnicalSwedish summerhouse, Arboga, by General Architecture
General Architecture has reconstructed a small timber granary on top of newly cast concrete plinths to create this bright red structure
-
 Building Study
Building StudyThe best architect-designed cow sheds in the Mooniverse
If you think farm buildings have to be corrugated iron boxes, then you haven’t seen these yet
-
 Technical
TechnicalHouse extension in Mortsel, Belgium, by Bovenbouw Architectuur
The architect has built a mirror image of an existing house on this project near Antwerp
-
 Building Study
Building StudyFloating Hermitage, Croft Castle, Herefordshire by David Connor & Mark Richards
Floating dome-shaped two-storey cabin to act an observatory, studio and shelter
-
 Building Study
Building StudyShatwell Farm cowshed, Somerset by Stephen Taylor Architects
Stephen Taylor’s cowshed represents a provocative marriage of classical and vernacular themes
-
 Technical
TechnicalHouse in Cadaques, Spain
Sergison Bates Architects has created, alongside local architect Liebman Villavecchia, a house nestled within the intimate streets of Cadaqués, Spain
-
 Building Study
Building Study40 Chancery Lane by Bennetts Associates
Some 14 years after the initial feasibility study, Derwent London is going ahead with a £30 million office and retail development on 40 Chancery Lane, designed by Bennetts Associates.
-
 Building Study
Building StudyLouvre Lens by Sanaa
Built on a former mine in the industrial town of Lens, Sanaa’s new outpost of the Louvre brings some of France’s greatest treasures to one of the country’s poorest areas
-
 Building Study
Building Study18-20 Headfort Place, Belgravia, London by March & White
The refurbishment of a three-storey mews building features a glazed frontage and vertical green wall
-
 Building Study
Building StudyPleck Road apartments, Walsall by Khoury Architects
Most of this timber-framed three-storey block in the West Midlands will be built off site
-
 Building Study
Building StudyAldingbourne Country Centre, West Sussex, by Hawkins Brown
Architect designs £4.5 million education and training centre for adults with learning difficulties
-
 Building Study
Building StudyHoflaan 15 by Maccreanor Lavington Architects
Gerard Maccreanor took inspiration from Adolf Loos for his suburban townhouse in Rotterdam — but building it was a painful five-year saga
-
 Building Study
Building StudyMaiden Lane Estate, King’s Cross by PRP Architects
The regeneration balances the original low-rise estate with the larger ones of the King’s Cross masterplan
-
 Technical
TechnicalLandscape Laboratory, Portugal by Cannata & Fernandes Architects
A rich language of materials transforms a derelict textile factory
-
 Building Study
Building Study151 Church Walk by Annalie Riches and David Mikhail
A heavily overlooked site in north London inspired architects Annalie Riches and David Mikhail to create four new dwellings… with themselves as the client
-
 Technical
TechnicalCarroll Fletcher Gallery by Allsop Gollings Architects
This recently established practice has created a simple and flexible concrete construction
-
 Building Study
Building StudySalters’ Hall, Fore Street, London by de Metz Forbes Knight
Basil Spence’s livery building is being sensitively remodelled by de Metz Forbes Knight
-
 Building Study
Building StudyRoyal Mail redevelopment by Fletcher Priest Architects
Architect to revamp existing building in Paddington and add new structure
-
 Building Study
Building StudyWild Kingdom children’s playspace by We Made That
We Made That’s imaginative Wild Kingdom play-space in east London offers children the chance to play in a natural environment
-
 Building Study
Building StudyThe Guts, New Islington housing by Mae
Hit by the recession, Manchester’s New Islington project has been rejuvenated with the arrival of Mae Architects’ social housing








