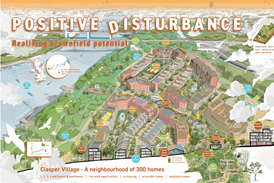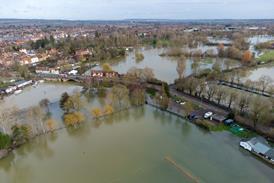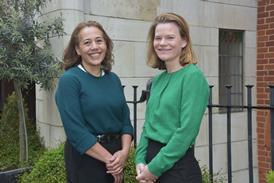Buildings – Page 25
-
 Building Study
Building StudyRijksmuseum by Cruz y Ortiz Arquitectos
After a decade of construction the two halves of Amsterdam’s Rijksmuseum are finally reunited
-
 Technical
TechnicalHet Huis pavilion, Middelheim Museum by Robbrecht en Daem
A technical lesson in displaying art in an intimate environment
-
 Building Study
Building StudyHolmes Garden, Kentish Town by Peter Barber Architects
Housing scheme evokes the English walled garden
-
 Building Study
Building StudyNotre Dame Roman Catholic Girls' Secondary School extension by Cottrell & Vermeulen
With a striking bespoke design and a passionate client, this extension to a Roman Catholic girls’ school shows educational buildings can’t always fit the mould
-
 Building Study
Building StudyTybalds Estate, Holborn, by Avanti, Duggan Morris and Mae architects
The trio has redesigned a housing development in London to intergrate it with the surrounding Georgian terraces
-
 Building Study
Building StudyDavid Kohn Architects’ Carrer Avinyo apartment, Barcelona
David Kohn’s reworking of an unusual domestic interior in Barcelona draws on the city’s architecture to create an urban space of drama and intricacy
-
 Building Study
Building StudyAnchorhold therapy hut, Finland, by Adam & Charlie Sutherland
Architect designs mobile space for two arts organisations for the island of Hailuoto
-
 Technical
TechnicalKortrijk Crematorium by Souto de Moura Arquitectos and SumProject
A technical look at the simplicity of green roof planting and maintaining the idea of a recessive building
-
 Building Study
Building StudyHouses on Slievebawnogue by Clancy Moore Architects
Clancy Moore Architects’ pair of houses for a family in rural Ireland displays an ingenious response to the challenge of a difficult forested hillside site
-
 Technical
TechnicalLake Bunyonyi School dining hall by Peter Clegg and Alex Thomas
A conical roof shelters open circular spaces, framing the dramatic landscape of this site
-
 Building Study
Building StudyCourtyard Housing, Wood Lane, London by Patel Taylor
Architect inspired by medieval almshouses
-
 Building Study
Building StudyArts Council England offices, Manchester by Witherford Watson Mann
Witherford Watson Mann’s Manchester offices for Arts Council England elevate workmanlike materials through artful handling to articulate the institution’s values in a time of austerity
-
 Building Study
Building StudyCromer Road Community Hub, Hellesdon, Norwich
Architect submits plans for 6,500sq m facility that will feature a museum, an auditorium and a large communal foyer
-
 Technical
TechnicalAvenue du Temple apartments by Local Architecture
Angular concrete slabs articulate different scales and a dynamic composition of forms
-
 Building Study
Building StudyDutch ministries by Hans Kollhoff
The Hague’s tallest building, Hans Kollhoff’s ministries, provide a dynamic physical expression to match the city’s global reputation
-
 Technical
TechnicalLo-Reninge Town Hall by NOA Architecten
A technical look at this 16th century former nunnery whose structure and internal linings are made entirely of timber
-
 Building Study
Building StudyEssex Mews by MW Architects
MW Architects and Solidspace won a long battle with planners to complete a group of innovative multi-levelled homes in south London
-
 Building Study
Building StudyBrook Street, Oxfordshire, by Baca Architects
The architect has designed a new flood resilient house in Oxfordshire
-
 Building Study
Building StudyUniversity of Limerick Medical School by Grafton Architects
Grafton Architects’ buildings for Limerick University demonstrate the practice’s theory of placemaking
-
 Technical
TechnicalLCT One Administration Building by Hermann Kaufmann
Austrian tower is the tallest exposed load-bearing timber structure in the world








