Science hub nestled within Sweden’s National Museum of Science and Technology aims to spark curiosity with sustainable wooden architecture and immersive exhibits
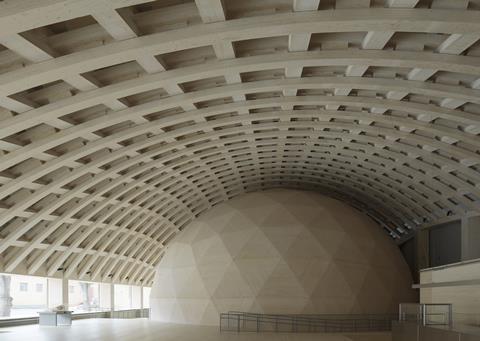
Wisdome Stockholm is a science discovery centre situated in the courtyard of Sweden’s National Museum of Science and Technology in Stockholm. The building features a wooden architectural design that creates an arched-shaped room of 1,325 sq m.
The space functions as an interactive showcase, housing exhibitions, technology and displays, designed to ignite curiosity and exploration across various scientific disciplines. Visitors can delve into hands-on experiences and engage with the marvels of science, all within the wooden architecture that defines the building.
Stora Enso stands as the primary partner for the project, supplying the wooden construction materials. The laminated veneer lumber (LVL) and cross-laminated timber (CLT) specified originated from sustainably managed, certified forests in Sweden and Finland.
Throughout the growth phase of the trees chosen for Wisdome, they sequestered 1,178 tonnes of carbon dioxide from the atmosphere, locking it within the wood for the entire lifespan of the building. According to the team, the same amount of wood utilized in the construction can regenerate in just two minutes in the Swedish forests on a summer day.
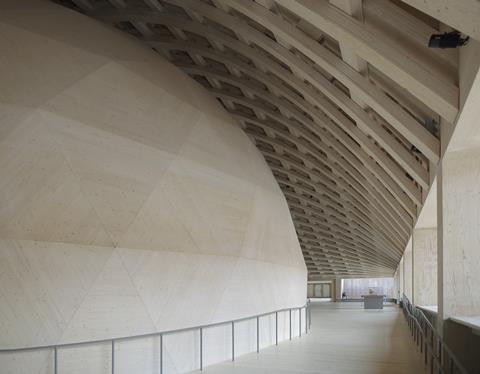
The roof’s chequerboard construction, composed of 25 layers of 31 mm thick beams, utilises 20 km of Sylva LVL beams, assembled on-site with a margin of error of less than one millimetre.
“Wisdome Stockholm is truly a landmark building that stretches the boundaries of wooden architecture. Wood as a building material is an important part of the solution to battle climate change, enabling storage of CO2 and a sustainable construction process,” says Lars Völkel, executive vice president at Stora Enso.
Opened to the public on 9 December, the construction incorporates both curved and twisted beams, which are said to be found in only a few locations worldwide.
Project details
Architect Elding Oscarson
Material partner Stora Enso: CLT: 650 m³ LVL: 850 m³
Timber contractor Blumer Lehmann AG
Construction contractor Oljibe
Partners Ericsson, Vectura, NIBE
Financiers Wallenberg Foundations, Erling-Perssons Foundation, Stora Foundation, Fritz Öst Foundation


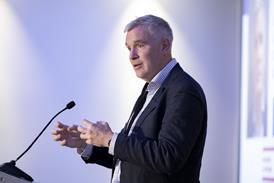
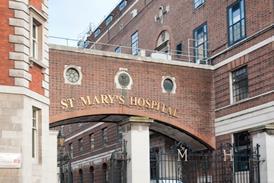
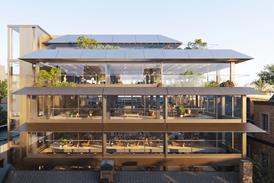
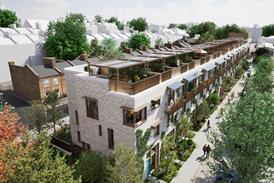



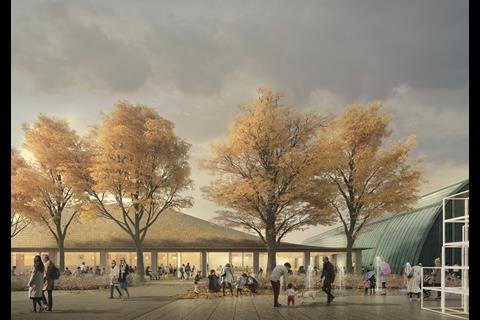
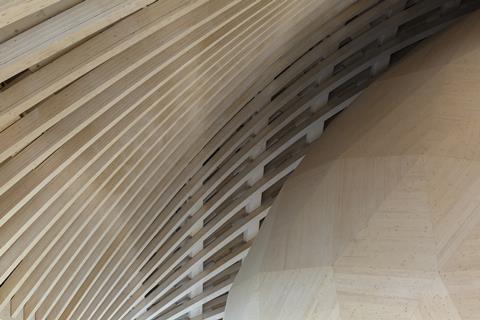
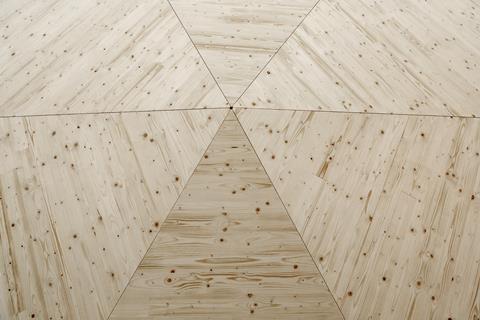
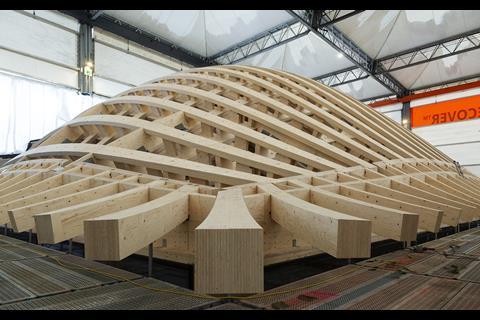
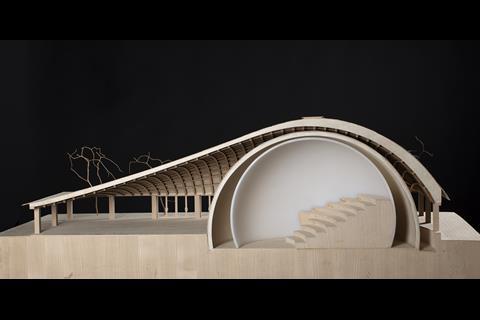







No comments yet