Once reserved for warehouses and pavements, polished concrete is now celebrated in homes, shops and public buildings for its durability, low maintenance and contemporary character. Steven Wood and Izzy Taylor-Wood explain how this versatile surface is made, the role of aggregates and sustainable blends, and why polished concrete continues to reshape both architectural and interior design
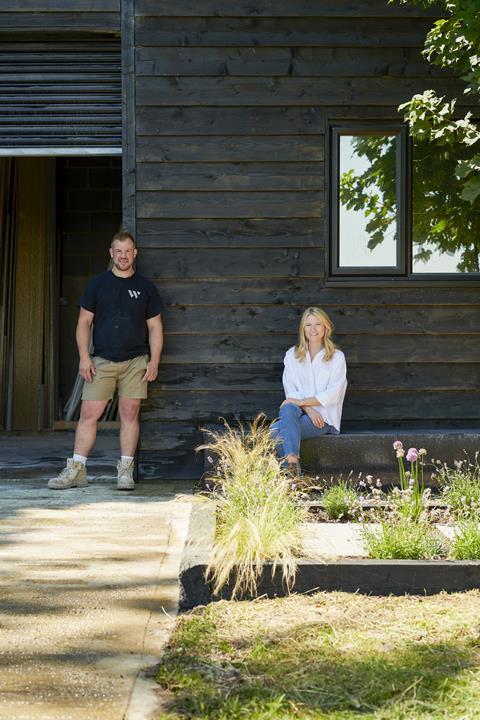
Once valued mainly for its toughness, concrete has taken on a new role as a refined, design-led surface in contemporary architecture. Polished concrete, in particular, has shifted from industrial utility to an aesthetic choice – equally at home in residential interiors, commercial spaces and public buildings. Its low-maintenance performance and raw, modern character align with the growing appetite for materials that balance practicality with style.
Building Design spoke to Steven Wood and Izzy Taylor-Wood at Woody’s Concrete Co. to discuss the rise of polished concrete, its versatility in the built environment, and how it continues to shape today’s architectural and interior landscapes.
How does polished concrete differ from standard poured concrete in terms of composition?
Polished concrete uses the same core ingredients as standard concrete, namely cement, aggregates, sand and water. The key difference lies in how it is finished and reinforced. A signature polished concrete floor is power floated or ground to achieve the desired look, then sealed to protect it from everyday wear and tear. By contrast, standard poured concrete, such as rough cast, is typically left unsealed as it is not usually the final floor surface.
What role does aggregate selection play in the final finish and performance?
There is a common misconception that site waste, such as brick, can be recycled into aggregate for polished concrete. While it is technically possible, best practice is to choose an aggregate that is strong and non-porous, which ensures durability and long-term performance. Even when a client or architect specifies a particular aggregate, such as a 20mm limestone, the grinding process will reveal the natural blend of aggregate already in the supplier’s mix. This can include finer particles of 3mm, 5mm or 10mm, known as fines. The aggregates lock together to form a dense slab, and the denser the mix, the stronger the concrete. Distribution in the finished surface will always be random, whether it is a polished floor or a handmade glass fibre reinforced concrete (GFRC) worktop.
Are there sustainable or low-carbon options available in polished concrete mixes?
Yes. A proportion of cement can be replaced with supplementary materials, such as ground granulated blast furnace slag or fly ash, which significantly reduces the embodied carbon. Using recycled aggregates also helps reduce reliance on virgin materials. What is possible depends on the project’s location and the supplier. Most suppliers can provide ground granulated blast-furnace slag (GGBS) blends, but recycled aggregates are less common and not all producers are willing to include them in their mixes.
How is polished concrete manufactured and processed before it arrives on site?
Typically, a client will share a design with the supplier, who will then attend the site to complete templating. From this, bespoke formwork is made in the workshop. Some suppliers spray their GFRC while others pour it directly. Surfaces are then polished, acid-washed, and grouted before being sealed. Each stage has strict timing requirements, particularly with drying, which affects overall lead times. Cut-outs for sinks or hobs are included during templating, with drain grooves made in the workshop. Tap holes are typically cut on-site during installation.
A proportion of cement can be replaced with supplementary materials, such as ground granulated blast furnace slag or fly ash
What factors influence whether a slab can be polished in situ versus using precast panels?
It often comes down to site constraints and design intent. Polished concrete floors require around 100mm below finished floor height, which not every project can accommodate. Budget and scale also matter. In large commercial projects, in situ polishing creates seamless expanses, whereas residential retrofits may be better suited to large-format tiles. Where no floor depth is available, microcement may be the right alternative. It uses just 3mm to 5mm of depth and can still deliver a striking finish. The best approach is to have an open discussion with your supplier.
What are the key structural and aesthetic considerations when specifying polished concrete for commercial projects?
Structurally, the slab must reach the correct compressive strength and be poured to a high tolerance. Aesthetically, the choices made at the design stage, such as aggregate, colour and level of polish, define the finished look. Lighting also plays a significant role because polished concrete reflects and enhances its surroundings; therefore, architects should consider the entire environment when making specifications.
How does polished concrete perform in high traffic environments and what are the compressive strength requirements?
Polished concrete is exceptionally robust. Unlike resin or coatings, which can peel or wear away, polished concrete performs through the material itself. It stands up well to heavy use and has a lifespan comparable to terrazzo, but typically at a lower cost and with a reduced carbon footprint. It also features excellent slip resistance and is easy to maintain, making it a reliable choice for retail, hospitality and public spaces.
A slab strength of around 30 newtons per square millimetre is generally required, with thickness depending on the project and load demands. In commercial projects, a minimum of 100mm is typical, but this can increase where heavier loads are expected.
How should architects account for jointing, movement and cracking in polished concrete floors?
Concrete will always move, so planning joints early is essential. Working with your supplier to ensure that joint layouts are seamlessly integrated into the design will make them appear logical and discreet. Hairline cracks are often accepted as part of the character of concrete, and when they do occur, they can be repaired to become almost invisible. We recommend allowing the floor to complete a full twelve-month cycle before making repairs, as this ensures that all movement due to seasonal changes or underfloor heating has been accounted for. Early maintenance can fail and not all suppliers will return free of charge outside warranty terms.
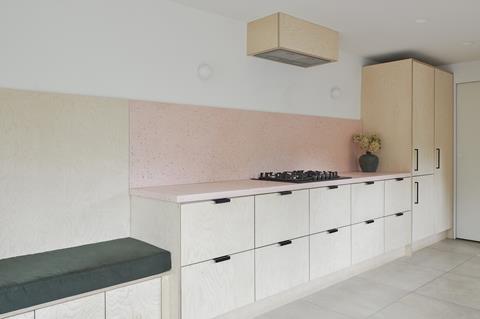
Are there limitations to where polished concrete can be used (for example, upper floors, outdoor environments, wet areas)?
Yes, there are considerations. On upper floors, loading must be carefully assessed. Outdoors, freeze-thaw cycles in the UK make polished concrete less common. However, certain sealers and finishing methods can extend its suitability. In wet areas, slip resistance is crucial, so a honed finish is often chosen along with additives in the sealer to provide grip.
How much design flexibility is there in terms of colour, aggregate exposure or patterning?
This is where polished concrete gets exciting. Colour can be added through pigments or via a dry shake method, where colour is hand-broadcast during the power floating stage. Aggregate exposure ranges from a fine, subtle salt-and-pepper look to a fully exposed decorative finish. Saw cuts and inserts can be used for pattern and detailing, allowing architects and clients to exercise creativity while still benefiting from the strength and longevity of concrete.
Can polished concrete be combined with underfloor heating or other embedded services?
Yes, absolutely. Polished concrete is ideal with underfloor heating due to its thermal mass. It stores warmth and releases it slowly, creating a comfortable and efficient environment. Services can be embedded within the slab, provided they are carefully coordinated during the design stage.
What are the typical lead times for specifying, pouring, curing and polishing concrete?
From pouring to polishing, we usually allow at least 28 days of curing before polishing can begin. The overall programme depends on the project scale, but as a guide, specification and batching can be organised within weeks, pouring may take a few days, curing takes four weeks and polishing adds a few more days, depending on the floor size.
Can existing concrete slabs in retrofit projects be polished, and what condition must they be in?
Yes, existing slabs can often be polished as long as they are structurally sound, poured to an acceptable tolerance and free from significant cracking. Older slabs sometimes reveal unexpected aggregates or imperfections, which can either be celebrated as part of the design or covered with overlays if a more uniform finish.
Polished concrete is ideal with underfloor heating due to its thermal mass
What ongoing maintenance is required to retain the surface finish over time?
Polished concrete is very low-maintenance, which is one of the reasons people love it. Day-to-day, it only requires regular dust mopping to remove grit and an occasional damp mopping with clean water. For deeper cleans, we recommend a gentle, pH-neutral cleaner such as diluted Selden Lemon Gel – nothing harsh or bleach-based, as these can damage the protective seal.
Spills should always be wiped up promptly, just as you would with any surface, to prevent marks. The beauty of polished concrete is that it’s very forgiving: the finish can always be refreshed and sealers can be reapplied when needed to bring the surface back to life.
When specified and appropriately maintained, polished concrete can last the lifetime of the building. By contrast, sealed or coated finishes often need to be replaced every five to ten years. This makes polished concrete both cost-effective and sustainable.
How does polished concrete contribute to sustainability benchmarks such as BREEAM, LEED or WELL?
Polished concrete scores strongly across leading sustainability frameworks because it makes use of the structure that’s already there. Instead of applying additional floor coverings, which require more raw materials and adhesives, the concrete itself is refined into the final finish. This reduction in layers directly supports BREEAM, LEED, and WELL benchmarks in terms of resource efficiency and indoor air quality.
Its inherent thermal mass is another advantage. Polished concrete helps to regulate internal temperatures by absorbing and slowly releasing heat, reducing reliance on artificial heating and cooling systems. Durability and longevity are also central to sustainability assessments. Polished concrete has a significantly longer life cycle than most alternative finishes, resulting in less frequent replacement and lower embodied carbon over time. Where low-carbon or supplementary cementitious mixes are specified, further credits can be achieved.
Because aggregates can be locally sourced and finishes tailored without the use of VOC-heavy coatings, polished concrete aligns well with WELL standards for healthier interior environments.
What are the recyclability or end-of-life considerations for polished concrete?
At the end of its service, polished concrete can be crushed and reused as aggregate. Unlike other finishes, there are no applied coatings to strip away first, which makes recycling simpler.


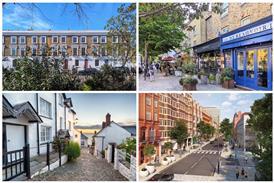
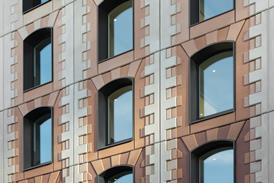
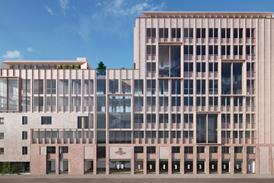
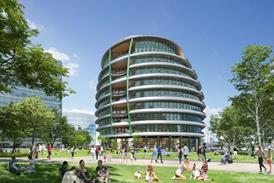










No comments yet