As SANAA’s Kazuyo Sejima and Ryue Nishizawa prepare to receive the Royal Gold Medal, Ben Flatman talks to them about their working relationship, the changing nature of construction in Japan and their evolving approach to conflict resolution
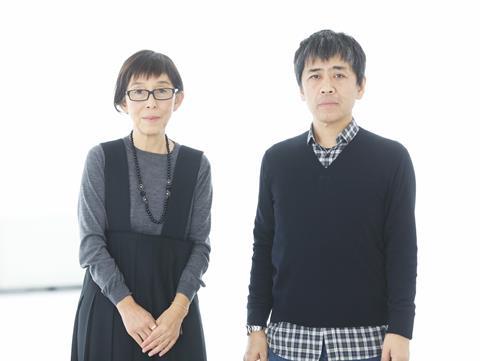
“We’re never satisfied,” Ryue Nishizawa tells me, halfway through a conversation that spans three decades of practice. It is not a lament, more a statement of fact, and perhaps the clearest expression of how SANAA, the office he co-founded with Kazuyo Sejima in 1995, continues to work.
Their architecture, often described in terms of lightness or simplicity, is the result of long, iterative processes, shaped by evolving methods of collaboration and a constant questioning of assumptions. On the eve of receiving the Royal Gold Medal, the pair reflect not on past achievements but on the gaps between intention and outcome and how they have learnt to work with them.
Origins and collaboration
Nishizawa joined Kazuyo Sejima & Associates in the early 1990s. A couple of years later, he told her he wanted to set up on his own. That led to a conversation about how they might continue to collaborate. “He proposed, ‘how about the two of us together, but also independently?’,” Sejima recalls.
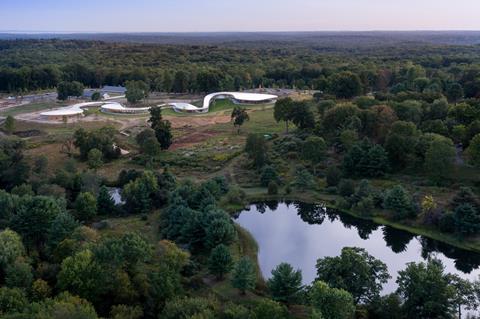
They founded SANAA in 1995. From the outset, the intention was clear: to work jointly on SANAA projects while maintaining their own separate practices. That structure has persisted ever since.
While their roles are not fixed, the mutual respect has always been there. “I’m still the student,” Nishizawa says with a slight smile, though it is clear that the comment also carries a cultural weight.
“In Japan, if you are born one year earlier, you can never catch up,” he explains. “People admire the other one who walks in front of you.”
Sejima acknowledges this aspect of Japanese culture, even if she demures from the role of teacher which Nishizawa still applies to her. She names Tadao Ando as someone who helped to open a path in Japanese architecture that others, herself included, have followed.
This reverence reflects both a cultural hierarchy and a recognition of lived experience. “The first one works in a difficult way,” Nishizawa adds. “The second one walks more easily because there is a path.”
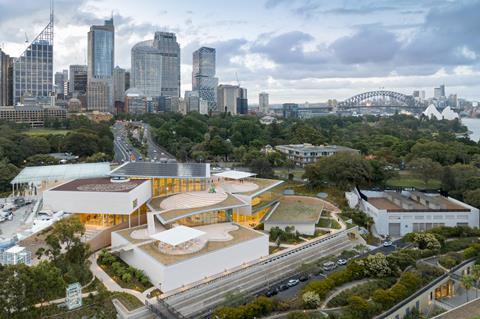
Early on, creative disagreements could be intense, Nishizawa recalls, and explaining how they would sometimes invite a third party to help mediate. These days, things are different. “Now, when she insists, I give in to her. Maybe it’s the opposite, too.”
Both describe this evolution as a form of energy saving. There is still disagreement, but it is handled with understanding rather than confrontation.
Simplicity as a process
For SANAA, design is an exercise in patience. “We always try to make things simple,” says Nishizawa. “But we know everything is really complicated. You need time. You need to be patient.”
What might look effortless is the result of slow, careful decisions made through repetition and revision. Handmade models are central to that process. “The paper model is more connected to the body,” says Sejima. “You can push, you can change, you feel it.”
For Nishizawa, they offer a way to extend thinking beyond the screen. “The paper model is more close to our imagination,” he says. “There are so many things that still exist inside it. You don’t have to define every single dimension.”
Digital tools, by contrast, require everything to be fixed early. “In the computer, we define every single dimension,” says Nishizawa. “Even if you are not interested in the size of the back facade, you should give the number. Otherwise the 3D model can’t be built.”
Sejima adds that the computer can still offer something unexpected. “It moves without our intention and shows another aspect of the building.”
For SANAA, both methods are useful in different ways. One aligns with instinct, the other can reveal something unintended. Between the two lies a productive tension.
Edges, landscapes and influence
SANAA’s buildings often avoid drawing hard boundaries. They blur the edges between indoors and outdoors, or between architecture and their surroundings. “Everything is not disconnected,” says Nishizawa. “Everything continues. Inside can be inside when you have outside. Outside can be outside when you have inside.”
This approach is sometimes linked to Japanese tradition. Sejima agrees that is part of it, but says the idea goes beyond that.
“Of course, traditional Japanese architecture has many strong aspects,” she says. “But we were recently in Hungary and we also saw similar ideas there. Some of the older buildings there had in-between spaces, or different kinds of relationships between various parts.”
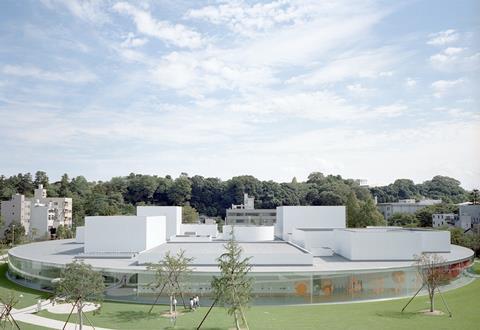
The idea of movement shaping space is central to their work. Nishizawa recalls their project in Kanazawa, the 21st Century Museum of Contemporary Art. “The boxes are where people stay. The corridors are where people move and meet.”
In Lausanne, at the Rolex Learning Center, they applied a different approach. “We didn’t create boxes or corridors. We just changed the topography. Slopes and patios helped define the space. The same thing happened, but in a more simple way.”
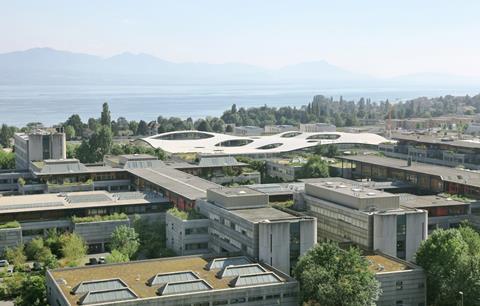
Rather than planning spaces in a fixed way, SANAA often lets users define how places work over time. “People move, stay, look,” says Sejima. “Then they find the places.” What matters is not control, but the chance for people to make the space their own.
Art, cities and institutions
Designing the New Museum in New York, one of their best known projects, meant responding to a tough urban context. “The area was very rough at the time,” Sejima says. The surrounding buildings were small and low. Their own building would be tall.
“We didn’t want to just make a big building that felt like an office,” she adds. Instead, they shifted the volumes to break down the scale, creating terraces and letting light in.
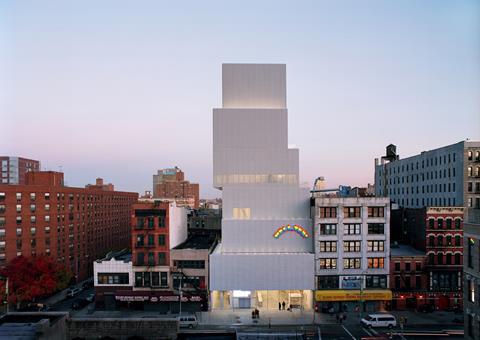
The form also opened the building to the city. “Sometimes the space is used for sound or art,” says Sejima. “And it can be better for people to go outside to see the city. Even the artist can use it as part of the work.”
The materials reflect the roughness of the area. The facade is covered in aluminium mesh, which also catches the light and softens the building’s edges. It holds its ground in the city while leaving space for people and art to shape how it is used.
What construction used to be
Sejima and Nishizawa both speak with some frustration about how building processes have changed over time in Japan. In the past, they say, construction allowed for more flexibility and direct involvement from architects.
“Before, we could work with people from the construction company,” says Sejima. “We could take a standard product and change it a little to suit our design. Now, even small changes are refused. Manufacturers don’t want to take responsibility.”
She also points to a growing divide between design and construction. “Responsibility is cut. Architects are in one part, contractors in another. It’s not continuous anymore.”
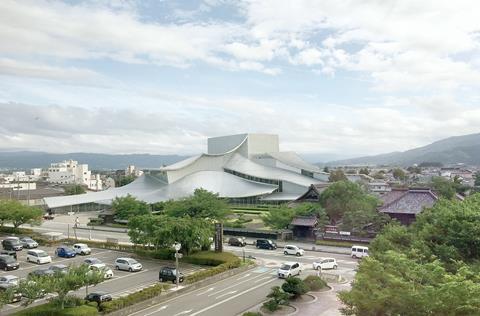
Nishizawa remembers when it was possible to keep refining the design during the building phase. “We used to study design again while we were building. There was freedom to keep adjusting. Now everything is fixed too early, and people think the design should be finished before construction starts.”
For both of them, this shift has made innovation harder. It limits the kind of experimentation that used to happen on site, where details could be tested and developed in conversation with builders.
“Some construction people used to be like makers,” says Sejima. “They could help develop ideas. That spirit is disappearing.”
What has been lost is not just a way of working, but a way of thinking about how buildings are made through dialogue.
Reuse, shrinking places and Inujima
Sejima has recently been working on a number of projects in depopulated areas. Many of these involve reusing old buildings that have been left empty as populations decline. She is interested not in large-scale redevelopment but in small, local interventions that create gentle points of connection.
In Inujima, a small island in the Seto Inland Sea, she helped to lead the Inujima Art House Project. The aim was not permanent reoccupation, but to find a new use for abandoned houses that could give the place a different kind of life.
“I thought, maybe we can do something very simple,” she says. “Not big change. Just to make a little programme. Not a museum, but maybe some workshops or a kind of school.”
The project became a network of small pavilions and converted homes used for installations and temporary events. It showed how architecture can help to link people and place, even when daily life has moved on. “Fewer people live there now,” says Sejima, “but they still have a memory or relationship. We wanted to keep that connection.”
The idea is not to restore or preserve in the traditional sense, but to open a space where things can happen again.
A practice built on questions
There is a calmness to SANAA’s buildings, as well as to the independent work of Sejima and Nishizawa, but it comes from discipline. Each project is shaped by careful negotiation between people and place. Nothing is assumed. Everything is tested.
They talk about working in gaps, between design and construction. They stay with uncertainty rather than trying to resolve it. Their buildings do not dictate how to behave or feel. They leave space for discovery and for change.
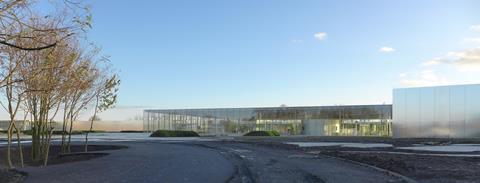
Asked how they feel about receiving the Royal Gold Medal, Sejima simply says: “We are honoured.” Nishizawa reflects on the history of architectural modernism, noting: “I saw the names carved into the wall – Le Corbusier, Mies van der Rohe, Frank Lloyd Wright.”
Sejima also reflects on the permanence of these names, noting: “In Japan, it’s more light,” adding that the carved names felt different from the more impermanent culture she is familiar with in Japan.
It is a telling moment. For all their influence, SANAA remain focused on the work itself. Their approach is not about looking back or self promotion, and their continued shared pleasure in collaboration and the creative process is clear.
In an era in which architecture is often expected to provide certainty, the pair offer something more open-ended: a way of paying attention.
The Royal Gold Medal is awarded annually by the RIBA on behalf of the monarch to honour individuals or groups who have made a significant impact on the field of international architecture. This year it will recognise not just what Sejima and Nishizawa have built, but how they have built with patience, openness and a willingness to keep asking questions.
>> Also read: ‘It’s high time for Africa to set its own agendas’ – An interview with Royal Gold Medal winner Lesley Lokko
>> Also read: ‘How do I open up the field for others?’ – Yasmeen Lari on winning her Royal Gold Medal
















No comments yet