In a land with more guns that people, can you design an embassy that says, ‘Come in for tea’? Richard Jobson of Design Engine reflects on a landmark project for his practice
The huge fuss about the US moving its embassy to Jerusalem and the resulting protests and security headaches got me thinking back to when we won the job of designing a new British embassy in Yemen.
We started work in Sanaa, the capital, in 2003 and, while Yemen was far from politically stable, it was a far cry from the war-torn country it has now become. It is impossible not to be affected by the desperate images of the innocent families affected by this latest conflict.
I spent four years travelling back and forth to Yemen and found the country to be both tough and beautiful and the Yemeni people to be warm and welcoming. That said we knew that delivering a new embassy in a country which has more guns than people and with most inhabitants on or below the poverty line was never going to be easy. But with the experience of the FCO we managed to complete the building in 2006.
We knew delivering an embassy in a country with more guns than people was never going to be easy
The FCO invited six teams of consultants to submit conceptual designs. The competition brief emphasised two objectives: to provide a highly secure building and to demonstrate the very best of British architectural and engineering design. Our winning design, developed alongside engineers Ramboll, strove to balance security and openness, contemporary and vernacular.
Designing a new British Embassy for the post 9/11 world meant dealing with extremes and paradoxes. These are best summed up in the words of the client: “On the one hand the ideal embassy is a highly secure underground bunker. However, on the other hand it needs to be a marquee with a large sign saying ‘do come in and have a cup of tea’.” The job of the architect designing the modern embassy is therefore to reconcile the central paradox: it is not a case of bunker or marquee, but bunker and marquee.
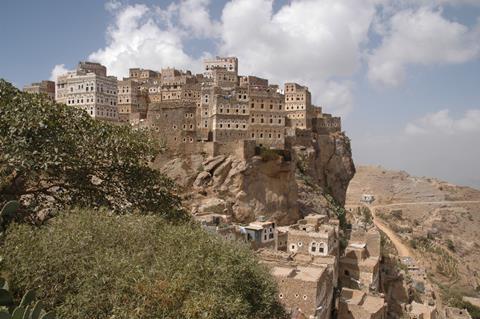
At the outset of the design process, with the November 2003 Istanbul embassy bombing fresh in our minds, it sometimes felt like an indulgence to be concerning ourselves with issues of architectural composition, materiality and landscape. Why not do as the Americans do, with their “off-the-shelf” embassies; small, medium or large, bearing little relation to context perhaps, but proven to be highly functional and secure? The answer of course is that, for the FCO, an embassy is the visual expression of a diplomatic approach based on engagement and partnership, rather than on the exercise of overwhelming power. A fortress would not be appropriate.
As the design developed, the team worked closely with the FCO to refine the physical security and operational philosophy for the 1,500sq m embassy. Key parts of the external envelope were manufactured in prototype and subjected to rigorous blast and ballistic testing. This process had a profound influence on the material and architectural expression of the building.
On the one hand the ideal embassy is a highly secure underground bunker. On the other hand it needs to be a marquee with a large sign saying, ‘Do come in and have a cup of tea’
We felt our task was to create a highly secure building which was also generous and respectful towards its context in the host country. Our approach was to reveal and celebrate this dichotomy rather than to try and hide it. Thus the body of the building is an honestly expressed concrete box, bedded into the sloping site.
The harsh but reassuring solidity of the concrete is tempered with a delicate weathering-steel brise soleil, and by the extensive use of elements of Yemen’s rich architectural and landscape traditions. This eclectic approach is in itself a particularly British trait, placing the embassy within a tradition of overseas buildings that would include Lutyens’ work in New Delhi.
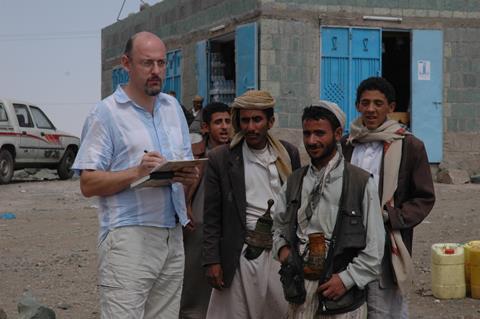
The major architectural walls were constructed in habash, a porous volcanic stone used widely in the historic buildings of Sanaa, while “zabur” mud walls were the work of local craftsmen using mud recycled from collapsed buildings and containing sharp stones and straw to help bind it together. The local tradition of coloured glass also finds contemporary expression in the building in a series of slot windows which animate the Corten upper façade at the open north-east corner of the building.
Even though it is now sad to understand that the embassy is shut following the alarming deterioration of the political climate in Yemen, we remain immensely proud of the small contribution it made to those working and visiting the building and hope, one day, that the country’s political environment will enable the building to have a new lease of life as the lessons learnt in its creation remain as relevant as ever.
Postscript
Richard Jobson is a founding director of Design Engine.
The British Embassy in Sanaa is featured in Building Stories, a new book marking the first 18 years of Design Engine Architects, written by Martin Pearce and published this month by Artifice Books.









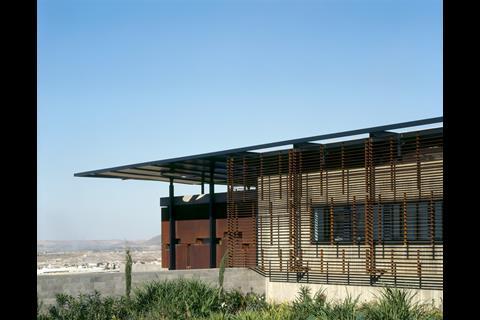
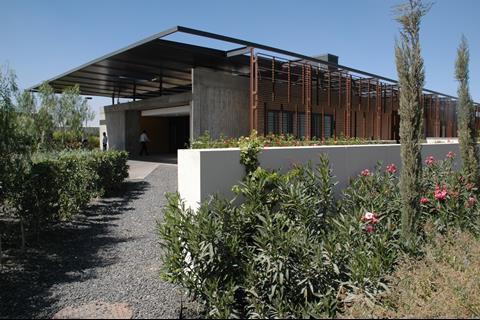



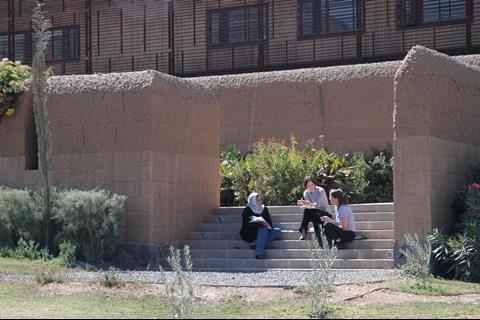
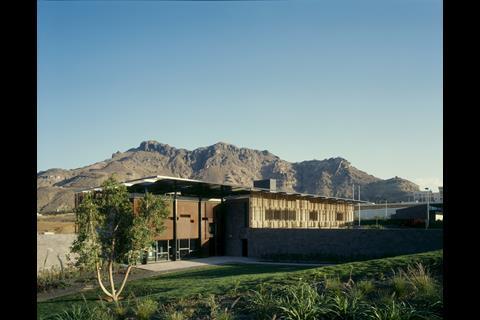
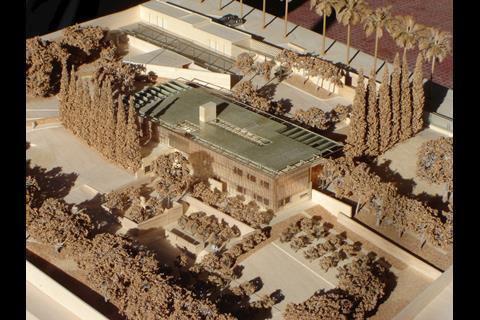
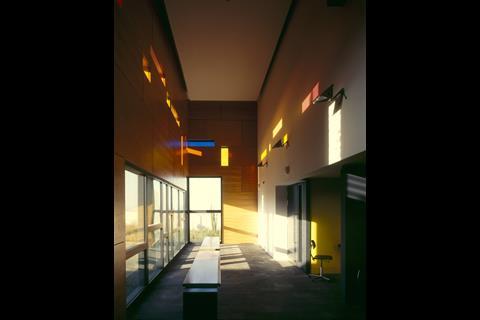
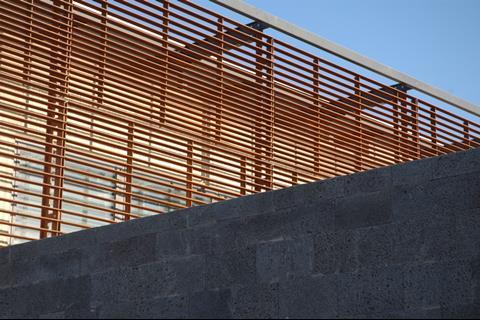
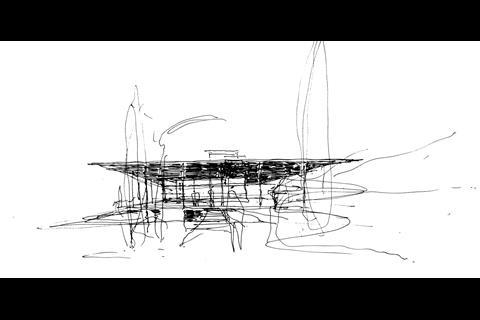
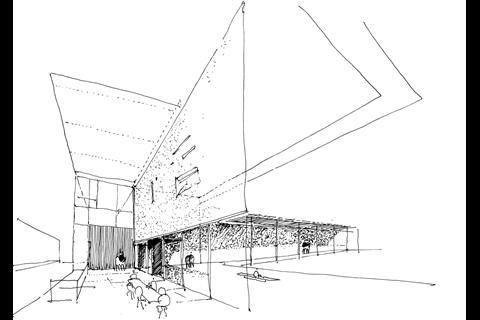
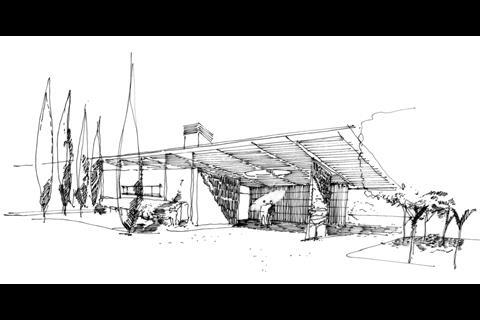
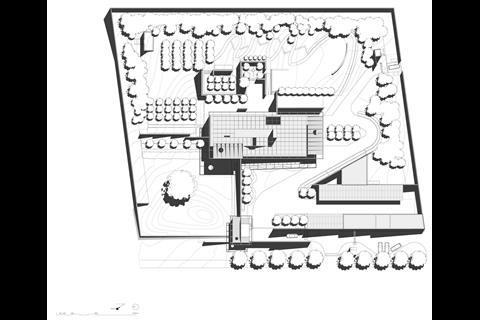
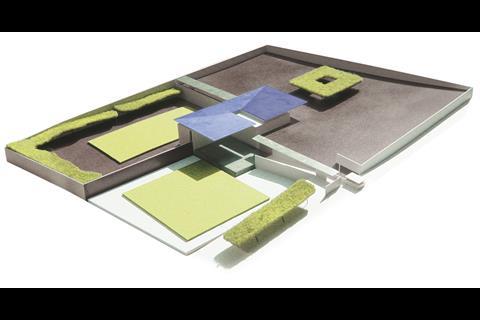
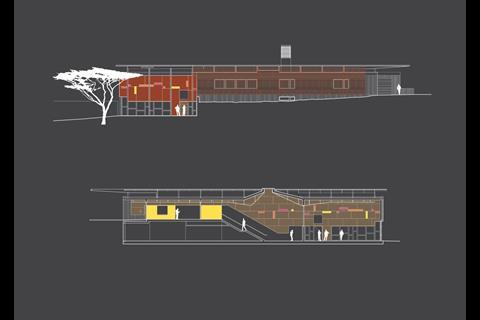
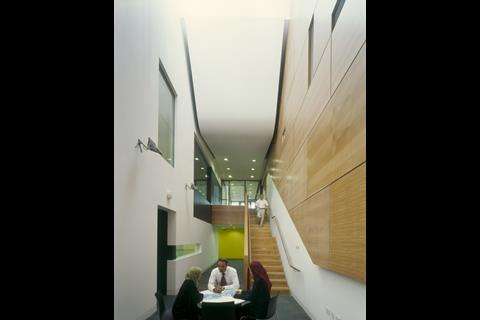
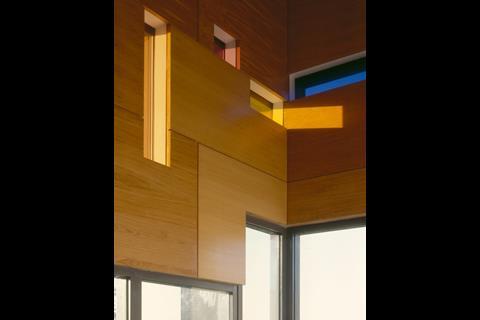
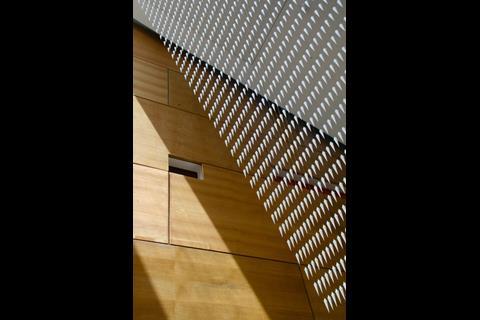
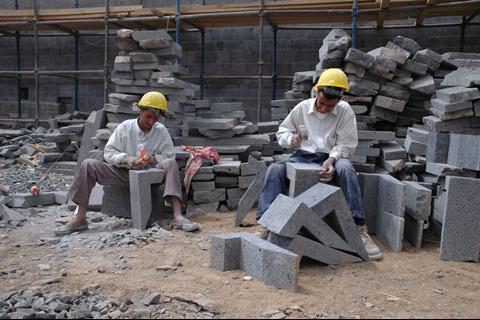
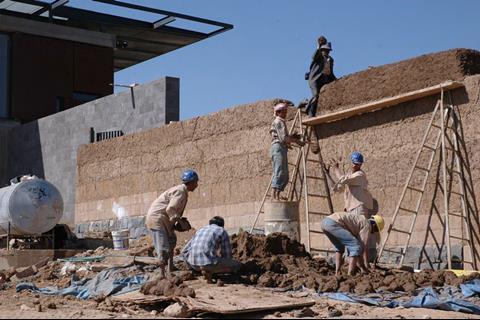
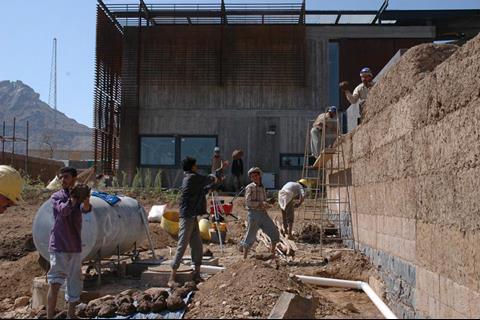
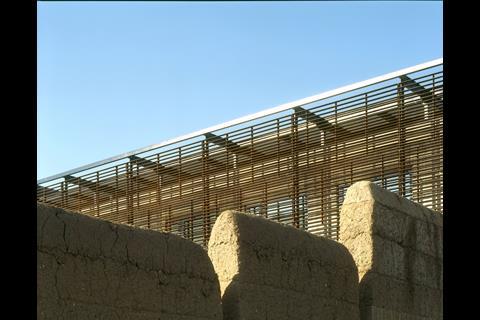







No comments yet