In a series celebrating BD’s Architect of the Year Awards finalists, we look at the One-off Major Project of the Year shortlist
Earlier this year BD announced all the architects who made it on to the shortlists for our prestigious annual Architect of the Year Awards.
Now we are shining the spotlight on each category in turn and publishing a selection of the images that impressed the judges.

This year’s judges include: Yẹmí Aládérun, head of development, Meridian Water (Enfield Council); Amr Assaad, director, Buckley Gray Yeoman; Lee Bennet, partner, Sheppard Robson; Sarah Cary, chief development officer, White City at Imperial; Ben Derbyshire, chair, HTA Design LLP; Martyn Evans, creative director, U+I; Dicle Guntas, managing director, HGG London; Gavin Hale-Brown, director, Henley Halebrown; Tanvir Hasan, director emeritus, Donald Insall Associates; Lee Higson, board director, Eric Parry Architects; David Kohn, founder and director, David Kohn Architects; Oliver Lowrie, director and founder, Ackroyd Lowrie; Anna Mansfield, director, Publica; Jo McCafferty, director, Levitt Bernstein; Ian McKnight, director, Hall McKnight; John McRae, director, Orms; Andrew Mellor, partner, PRP; Sadie Morgan, director, dRMM; Setareh Neshati, director of regeneration and development – delivery and operations, Westminster City Council; David Partridge, co-founder, Senze; Manisha Patel, director, kpk Studios; Sarah Robinson, associate director, The King’s Foundation; Simon Saint, principal, Woods Bagot; Philippa Simpson, director for buildings and renewal, Barbican Centre; David Stansfield, senior partner, Feilden Clegg Bradley Studios; Amin Taha, director, Groupwork; Magali Thomson, project lead for placemaking, Great Ormond Street Hospital; Ola Uduku, head of school, Liverpool School of Architecture; Tatiana von Preussen, co-founder, vPPR; Richard Wardle, director, Stanton Williams.
Today’s shortlist is for One-off Major Project of the Year.
Allford Hall Monaghan Morris with Stanton Williams, DSDHA, Morris + Co and East – Norton Folgate
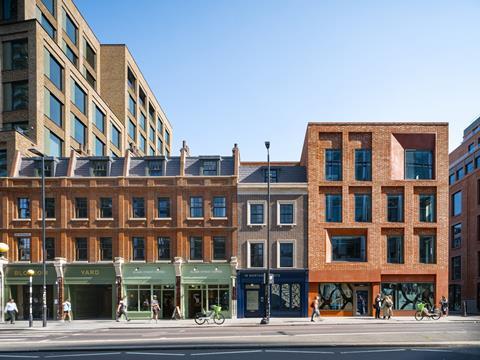
Conceived in 2012 and completed last year, Norton Folgate is a complex project for British Land comprising three urban blocks on the fringe of the City of London. With an architect team led by AHMM, the development involved six new buildings and public realm, as well as the retention of a number of historic buildings, and involved a range of restoration, remodelling, façade retention, extension and refurbishment approaches as appropriate.
dMFK Architects – Former Nestlé Factory
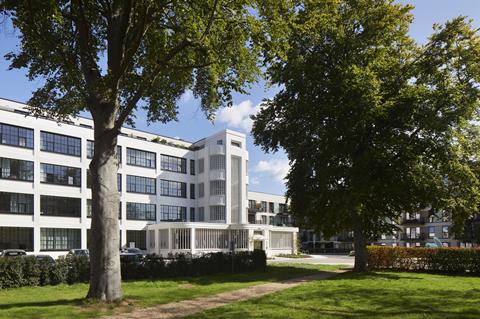
Wallis Gilbert’s former Nestlé Factory, a local landmark in Hayes, has been regenerated with a mix of new uses. dMFK’s design for the ‘heritage cluster’ part of the site provides 400 new homes, restores the 100 x 100 m Wallis Gardens, introduces a museum, and improves site connectivity. Four of the six buildings have been delivered, with two consented unbuilt blocks for healthcare and nursery facilities and further apartments.
Gensler – The Acre Covent Garden, London
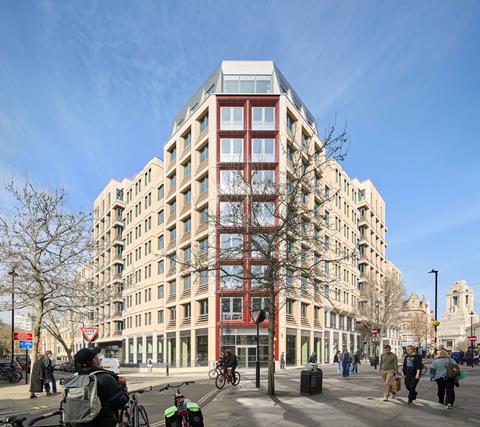
Gensler has transformed a 1980s Richard Seifert-designed former bank in Covent Garden into a high-performance, sustainable workplace. The retrofit retains 80% of the Brutalist building’s original structure, reducing embodied carbon by over 50% compared to a new-build scheme. Two new infill blocks unify the floorplates, creating some of the largest open-plan office spaces in Covent Garden. Natural airflow, operable windows and landscaped terraces contribute to the BREEAM Outstanding and 4.5 NABERS UK ratings.
HTA Design LLP – Kidbrooke Park Road
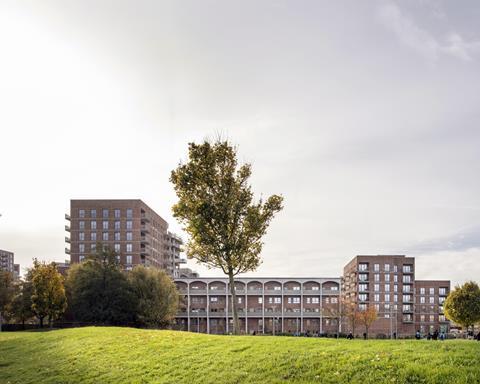
Kidbrooke Park Road is one of the largest new council housing developments in England, delivering 445 affordable family homes for the Royal Borough of Greenwich. HTA Design last year completed the first phase, Kidbrooke Park Road North, providing 122 net-zero homes for social rent across four buildings ranging from 4–10 storeys. Eighty per cent of the homes are dual aspect. Associated public and community infrastructure includes a new nursery and community hub.
Jestico + Whiles – Ray Dolby Centre
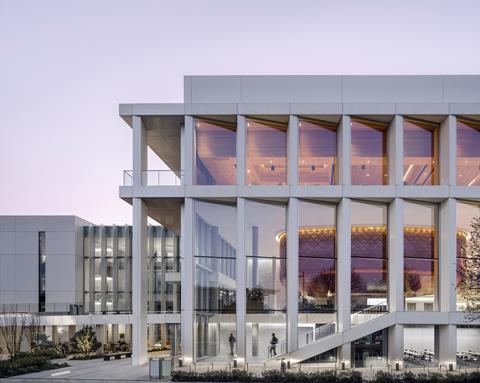
Completed last year, the £215 million Ray Dolby Centre is the new home of the University of Cambridge’s Cavendish Laboratory. The new physics research and teaching hub spans 32,900 m², containing 173 research laboratories along with workshops, cleanrooms, offices, collaboration space and a deep basement for the most vibration-sensitive equipment. A 100 m four-storey ‘street’ encourages collaboration and interaction. The Centre forms the gateway to the University’s emerging Cambridge West Innovation District.
>> Also read: Finalists for 2025 Architect of the Year Awards revealed
>> Also read: AYA 2025 shortlists: Creative Conservation Architect of the Year
Postscript
The Architect of the Year Awards are on Wednesday, 15 October 2025 at the Marriott Grosvenor Square, Grosvenor Sq, London, W1K 6JP.
Book your place here.


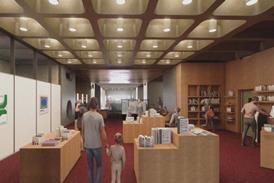
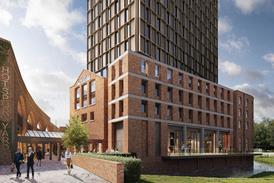
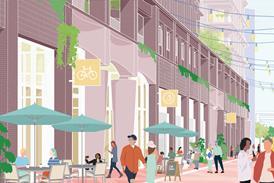











No comments yet