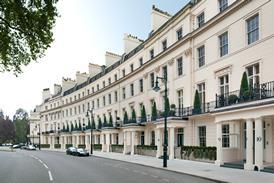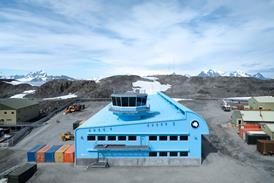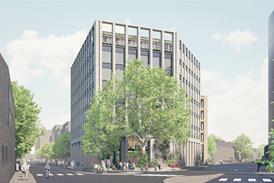- Home
 Historic buildings risk becoming uninhabitable without planning reform, report warns
Historic buildings risk becoming uninhabitable without planning reform, report warns Hugh Broughton Architects’ Antarctic research station officially opens after six-year construction programme
Hugh Broughton Architects’ Antarctic research station officially opens after six-year construction programme Bennetts gets green light for Cambridge office block
Bennetts gets green light for Cambridge office block What made this project… Perry Vale House by Wellstudio Architecture
What made this project… Perry Vale House by Wellstudio Architecture
- Intelligence for Architects
- Subscribe
- Jobs
- Events

Events calendar Explore now 
Keep up to date
Find out more
- Programmes
- CPD
- More from navigation items
A case for Passivhaus

In the first of a series on Passivhaus sustainability expert Henrietta Lynch runs through the basics principles behind what is rapidly growing as a standard for low energy design for all types of buildings on the Continent
This is premium content.
Only logged in subscribers have access to it.
Login or SUBSCRIBE to view this story

Existing subscriber? LOGIN
A subscription to Building Design will provide:
- Unlimited architecture news from around the UK
- Reviews of the latest buildings from all corners of the world
- Full access to all our online archives
- PLUS you will receive a digital copy of WA100 worth over £45.
Subscribe now for unlimited access.
Alternatively REGISTER for free access on selected stories and sign up for email alerts


