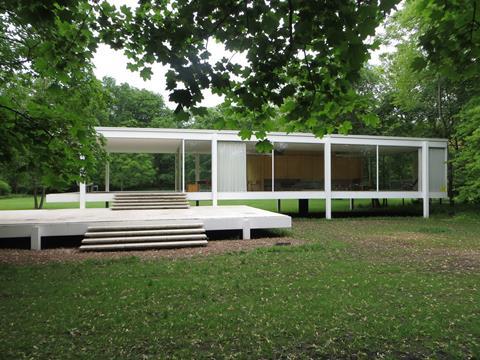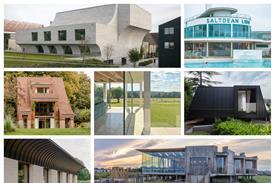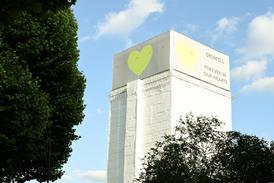The director of Scott Tallon Walker’s London studio describes the enduring influence of Mies’ masterpiece on her practice

Wonder: The Farnsworth House, Plano, Illinois
Architect: Mies van der Rohe, 1945-1951
Nominator: Sheila Carney

Since my early student days, Mies van der Rohe’s Farnsworth House has fascinated me. Built between 1945 and 1951 for Dr Edith Farnsworth as a weekend retreat, the elegant simplicity of this structure beautifully located in its secluded natural setting never ceases to impress me.
The open transparency of this simple glass pavilion fully enhances the relationship of this house to its immediate surroundings. The simple and elegant steel column structure supporting the roof and floor planes, allows full-height windows to wrap the building and create a wonderful connection to the landscape.
The site is subject to local flooding and the house is elevated to counter this. This decision also enhances the horizontal lines and floating aesthetic, while the outdoor stepped terrace anchors it visually to the site. Privacy is achieved by the surrounding forest and maintains transparency right through the house and beyond.
However, for me, it is the utter simplicity of the design that makes it so beautiful.
![Sheila Carney 2018_bw[3]](https://d3rcx32iafnn0o.cloudfront.net/Pictures/480xany/1/3/2/1932132_sheilacarney2018_bw3_138640.jpg)
As a young graduate, I started my career at Scott Tallon Walker Architects in Dublin, founded by Michael Scott in 1928. Ronald Tallon and Robin Walker later joined him, all very talented architects and exponents of the classic “modernist” approach.
There was a strong Miesian influence in the practice which can be seen in many of their buildings. The famous Mies quotation, “God is in the details” was often cited.
It was only when I began to understand the reality of designing “actual” buildings that I truly appreciated the genius of Mies van der Rohe and just what he had managed to achieve way back in 1945.
Postscript
Building Design’s 50 Wonders is a series marking the magazine’s 50th birthday. To share your favourites or to join the debate use the hashtag #BD50Wonders. To enjoy the full 50 subscribe to Building Design now















No comments yet