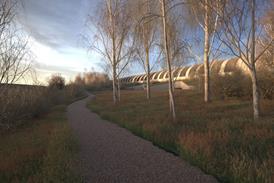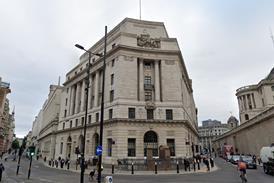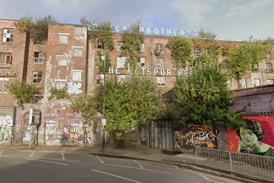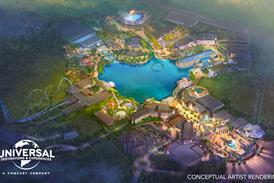Report comment
Please fill in the form to report an unsuitable comment. Please state which comment is of concern and why. It will be sent to our moderator for review.






Please fill in the form to report an unsuitable comment. Please state which comment is of concern and why. It will be sent to our moderator for review.
Site powered by Webvision Cloud

