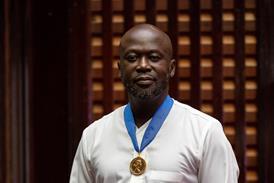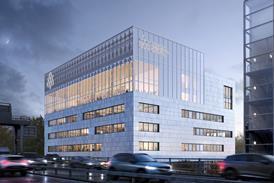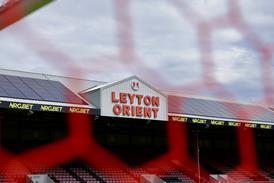- Home
 Reed announces new ‘medium site’ category to help SME housebuilders in latest planning guidance shake-up
Reed announces new ‘medium site’ category to help SME housebuilders in latest planning guidance shake-up Adjaye Associates cut half its UK staff last year as losses more than doubled
Adjaye Associates cut half its UK staff last year as losses more than doubled Hawkins Brown submits downsized Manchester Met Library scheme
Hawkins Brown submits downsized Manchester Met Library scheme Populous appointed to design new stadium for Leyton Orient FC
Populous appointed to design new stadium for Leyton Orient FC
- Intelligence for Architects
- Subscribe
- Jobs
- Events

2025 events calendar Explore now 
Keep up to date
Find out more
- Programmes
- CPD
- More from navigation items
Technical Study: Stratford Pavilion by Acme

This substantial structure at the Olympic Park had to be built over a DLR tunnel, setting the team major challenges. Ike Ijeh reports
Regardless of your view of the profligacy or otherwise of the Olympic Games or the contentious politics and societal ethics of Olympics-driven regeneration, few will dispute the fact that the transformation of the Stratford London 2012 Olympic site over the past decade has been extraordinary.
What was once a post-industrial wasteland scarred by railway sidings and abandoned factories is now home to one of the largest shopping centres in Europe and, in the Queen Elizabeth Olympic Park, the largest new urban park built in Europe in the last 150 years.
The latest phase of the area to be undergoing development is the International Quarter London (IQL) sandwiched between Westfield and the Olympic Park and now home to key corporate tenants like Transport for London and the Financial Conduct Authority, both accommodated within new Rogers Stirk Harbour & Partners buildings. The £2.1bn 317,000sq m quarter contains a number of other commercial and residential buildings and has a prime positon overlooking East Bank, the district’s planned arts quarter which will eventually contain eastern outposts of the V&A, BBC and the London College of Fashion.
…
This is premium content.
Only logged in subscribers have access to it.
Login or SUBSCRIBE to view this story

Existing subscriber? LOGIN
A subscription to Building Design will provide:
- Unlimited architecture news from around the UK
- Reviews of the latest buildings from all corners of the world
- Full access to all our online archives
- PLUS you will receive a digital copy of WA100 worth over £45.
Subscribe now for unlimited access.
Alternatively REGISTER for free access on selected stories and sign up for email alerts


