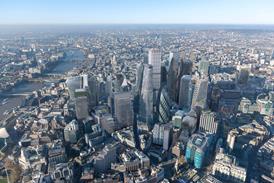- Home
 What made this project… Rosalind Franklin Wing at St Paul’s Girls’ School by Jestico + Whiles
What made this project… Rosalind Franklin Wing at St Paul’s Girls’ School by Jestico + Whiles More than a quarter of Oxfordshire’s laboratory space stood empty at the end of last year
More than a quarter of Oxfordshire’s laboratory space stood empty at the end of last year ARB sets out five-year strategy to improve public confidence in architects
ARB sets out five-year strategy to improve public confidence in architects City unveils how skyline could look in early 2030s
City unveils how skyline could look in early 2030s
- Intelligence for Architects
- Subscribe
- Jobs
- Events

Events calendar Explore now 
Keep up to date
Find out more
- Programmes
- CPD
- More from navigation items
Technical Study: Pitzhanger Manor, London

How Julian Harrap Architects and Jestico & Whiles recreated a bit of Soane bling at his grade I-listed country house
John Soane’s eminent dinner guests would have had no trouble finding their way to his new country house as they travelled west through the darkening landscape. Floating above its roof was a startlingly large timber and glass box which must have acted like a beacon.
It was the early 1800s and Soane was experimenting with all sorts of techniques that he would go on to use elsewhere. The rectangular roof lantern at Ealing could have been a prototype for the virtuoso example over the Picture Room at Lincoln’s Inn Fields, for instance.
Yet within 100 years it was gone, replaced by a flat roof. No one knows why but the chances are a subsequent owner found it leaked, or the 360-degree clerestory glazing made the house too hot or cold.
…
This is premium content.
Only logged in subscribers have access to it.
Login or SUBSCRIBE to view this story

Existing subscriber? LOGIN
A subscription to Building Design will provide:
- Unlimited architecture news from around the UK
- Reviews of the latest buildings from all corners of the world
- Full access to all our online archives
- PLUS you will receive a digital copy of WA100 worth over £45.
Subscribe now for unlimited access.
Alternatively REGISTER for free access on selected stories and sign up for email alerts


