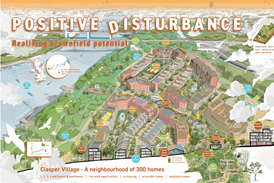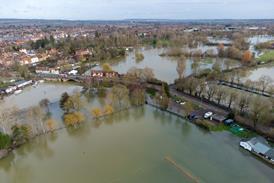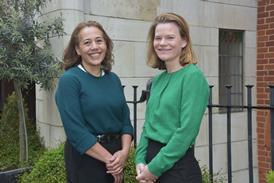Technical Feature – Page 37
-
 Technical
Technical‘It’s the mass housing market that needs the most inspiration’
Kevin Brennan, national housing manager, Velux
-
 Technical
TechnicalBlowing hot and cold
PRP Architects included DuPont Energain in the zero-carbon demonstration house built by timber-frame specialist Stewart Milne at the BRE’s headquarters near Watford.
-

-

-
 Technical
TechnicalThe shape of homes to come
BRE’s Offsite 2007 show reveals the strides carbon-efficient housing has made.Pictures by Peter White, BRE
-
 Technical
TechnicalIn detail: Emmaus joint denominational primary school, Sheffield
Architect: DSDHAStructural engineer: Price & MyersOn a windy hillside above Sheffield, rooflights have been used extensively to give a new primary school a high quality of light on a tiny budget. Two two-storey blocks containing classrooms, administration and a hall have been splayed apart to make a central circulation space ...
-
 Technical
TechnicalIn detail: Bedford School Music School, Bedford
Architect: Eric Parry ArchitectsStructural engineer: Adams Kara TaylorAcoustic consultant: Paul Gillieron Acoustic DesignThe music school consists of three distinct elements, a teaching block, a practice block and a recital hall arranged around a common “street” space. The recital hall has a flat floor and stackable seating for up to 140 ...
-
 Technical
TechnicalIn detail: Cherry Orchard School, Dublin
Architect: O'Donnell & TuomeyStructural engineer: PH McCarthy & PartnersCurved concrete roof vaults give the school a distinctive identity while hardwood windows and red brick walls provide colour and warmth.Five structural concrete gutters run the length of each wing, spanning between in-situ concrete columns. The columns supporting the central gutter are ...
-
 Technical
TechnicalIn detail: Bethnal Green housing, east London
Architect: Stephen Taylor ArchitectsStair fabricator: Tin Tab Narrow courtyards bring light to the rear of three ingeniously planned terraced houses in the East End of London. A laminated timber staircase twists its way up next to the light well bringing a sculptural finesse to the interior.The 2m x 2m courtyards ...
-
 Technical
TechnicalIn detail: Middlesborough Institute of Modern Art
Architect: Erick van Egeraat Associated ArchitectsStructural Engineer: Buro HappoldA glass enclosure wraps around a white limestone wall to make a 15m-high foyer space for Middlesbrough Institute of Modern Art.Three different surface textures have been used to give the stone variation. Most are rough sawn while some are pitched and some ...
-
 Technical
TechnicalIn detail: Wolfson Building, Trinity College, Cambridge
Architect: 5th StudioStructural engineer: Cameron TaylorGlazing installer: FA FirmanTwo new glass social spaces have been hung beneath the undercroft of the Wolfson Building, a 90-bedroom student hall of residence hidden among the courtyards of central Cambridge. On one side the new room's steel floor structure is bolted into the ...
-
 Technical
TechnicalIn detail: Focus House, north London
Architect: Bere ArchitectsStructural Engineer: TechnikerSolid timber shell: KLH UK A new house on a north London infill site incorporates high quality materials and a carefully balanced services strategy to minimise its carbon footprint. The shell is constructed from pre-fabricated, cross-laminated, solid timber panels manufactured in Austria. The panels are made ...
-
 Technical
TechnicalIn detail: Young Vic Theatre, central London
Architect: Haworth TompkinsCladding consultant: Montrésor PartnershipArtist: Clem CrosbyStriking new cladding to the main auditorium gives the redeveloped Young Vic theatre a dramatic presence on the street. An aluminium mesh screen has been suspended in front of panels painted by artist Clem Crosby that cover the exposed sides of the theatre ...
-
 Technical
TechnicalIn detail: Bellingham Families & Young People Gateway building, Lewisham, south London
Architect: Cottrell & Vermeulen ArchitectureStructural engineer: Engineers HRWA lopsided pitched roof snakes along the edge of a playing field in south London, providing accommodation for a Sure Start nursery, leisure and sports facilities. Different types of cladding and rooflights allow light in and out in a playful way without breaking ...
-
 Technical
TechnicalIn detail: Christchurch Tower, central London
Architect: Boyarsky MurphyStaircase manufacturer: Spiral Staircase SystemsAn abandoned church tower in the City of London, designed by Christopher Wren, has been put to new use as a private house. Twelve levels of floors and platforms have been inserted into the 40m-high void connected by a helter-skelter of stairs and ladders.The ...
-
 Technical
TechnicalIn detail: Bath Spa, Bath
Architect: Grimshaw ArchitectsStone supply & installation: Bath Stone GroupIn the centre of Bath a new spa building contains two bathing pools fed with water from natural hot springs. A rooftop pool sits on top of a Bath stone cube containing treatment facilities, held up on four mushroom columns emerging from ...
-
 Technical
TechnicalIn detail: Vernon Street Offices, Kensington, west London
Architect: Terry Pawson ArchitectsCast stone subcontractor: Histon Concrete ProductsCrisply detailed cast stone gives this new office building a strong material presence and relates it to the Portland stone features of the Edwardian Magistrates Court next door.A basement next to the street is formed with reinforced concrete walls, insulated and tanked ...
-
 Technical
TechnicalIn detail: Rich Mix, Bethnal Green, east London
Architect: Penoyre & Prasad Specialist subcontractor: Taurus LittrowA moving screen of louvres adds a dynamic new facade to an arts centre in a converted 1960s garment factory. Groups of 12 louvres can be remotely angled from inside each room so the changing external pattern is derived directly by the users.Recording ...
-
 Technical
TechnicalIn detail: Woodward Place housing, New Islington, Manchester
Architect: FatStructural engineer: Whitby BirdFor this development of 23 social housing units Fat has worked closely with the residents to make a strong urban street frontage using conventional construction techniques and incorporating symbolic references to the idea of home.New Islington is an ex-industrial area so the canals and land have ...








